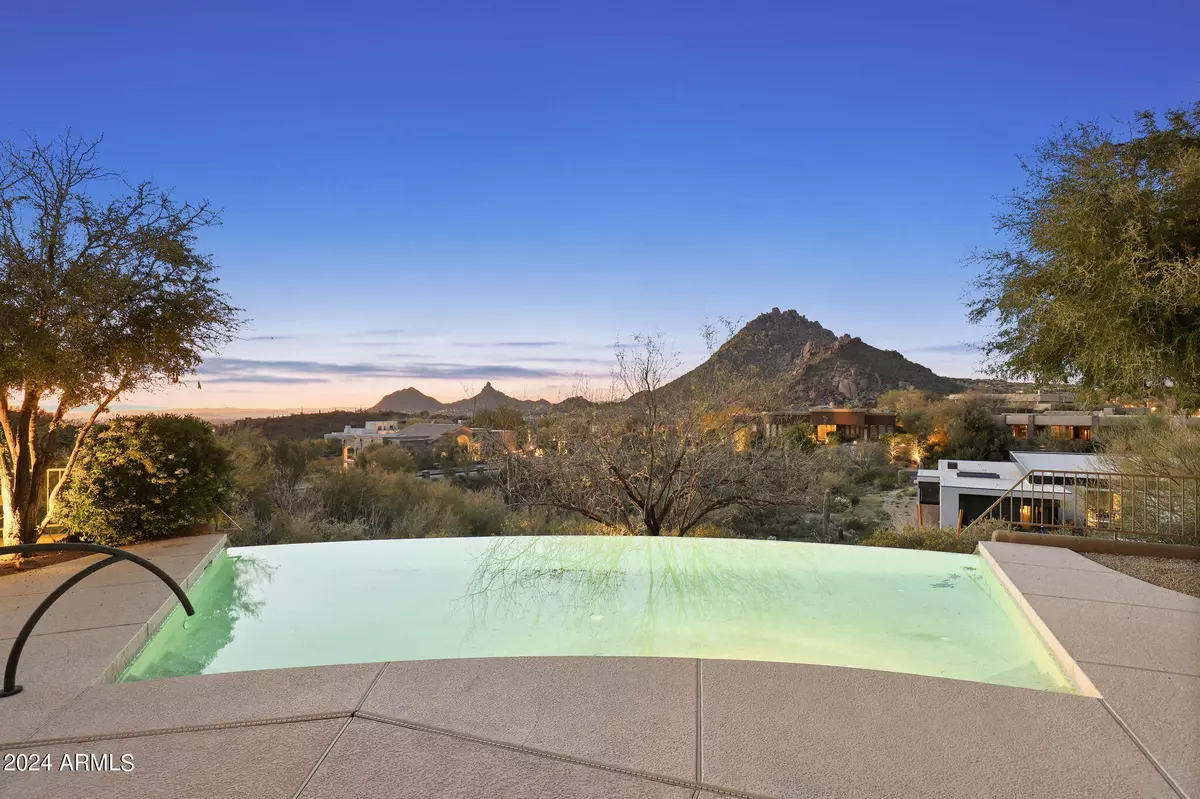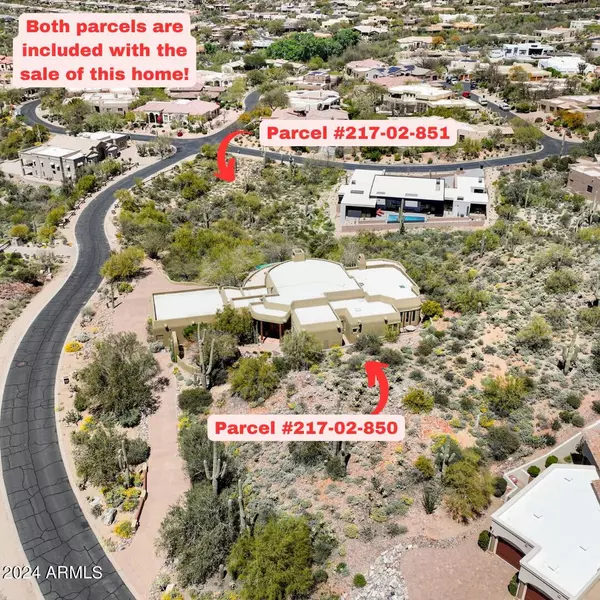
11334 E TROON VISTA Drive Scottsdale, AZ 85255
3 Beds
3.5 Baths
4,097 SqFt
OPEN HOUSE
Sat Dec 07, 12:00pm - 2:00pm
UPDATED:
12/04/2024 01:15 PM
Key Details
Property Type Single Family Home
Sub Type Single Family - Detached
Listing Status Active
Purchase Type For Sale
Square Footage 4,097 sqft
Price per Sqft $488
Subdivision Troon Ridge Estates 4
MLS Listing ID 6682066
Style Territorial/Santa Fe
Bedrooms 3
HOA Fees $600/ann
HOA Y/N Yes
Originating Board Arizona Regional Multiple Listing Service (ARMLS)
Year Built 1992
Annual Tax Amount $5,647
Tax Year 2023
Lot Size 2.055 Acres
Acres 2.06
Property Description
A backyard oasis providing awe-inspiring views, infinity-edge pool, expansive covered patios, an additional fireplace, and plenty of seating areas for relaxing or hosting guests. Enjoy proximity to Troon Country Club, renowned hiking trails such as Tom's Thumb, and the unmatched beauty of the desert! Plus, an array of nearby world-class golf courses, West World, shopping and dining destinations.
*Included in the sale is Parcel #217-02-851 to protect your serene views and privacy*
Location
State AZ
County Maricopa
Community Troon Ridge Estates 4
Direction From Alma School Rd, continue east on Happy Valley Rd, right onto 112th Pl through the gate, right onto Troon Vista Drive.
Rooms
Other Rooms Great Room
Den/Bedroom Plus 4
Separate Den/Office Y
Interior
Interior Features Eat-in Kitchen, Central Vacuum, Soft Water Loop, Wet Bar, Kitchen Island, Pantry, Double Vanity, Full Bth Master Bdrm, Separate Shwr & Tub, Tub with Jets, High Speed Internet, Granite Counters
Heating Electric
Cooling Refrigeration, Ceiling Fan(s)
Flooring Carpet, Tile
Fireplaces Type 3+ Fireplace
Fireplace Yes
Window Features Sunscreen(s),Dual Pane
SPA None
Exterior
Exterior Feature Balcony, Covered Patio(s), Patio, Private Yard
Parking Features Dir Entry frm Garage, Electric Door Opener
Garage Spaces 3.0
Garage Description 3.0
Fence Block
Pool Heated, Private
Community Features Gated Community
Utilities Available Propane
Amenities Available Club, Membership Opt
View Mountain(s)
Roof Type Built-Up
Private Pool Yes
Building
Lot Description Desert Back, Desert Front, Auto Timer H2O Front, Auto Timer H2O Back
Story 2
Builder Name Custom
Sewer Public Sewer
Water City Water
Architectural Style Territorial/Santa Fe
Structure Type Balcony,Covered Patio(s),Patio,Private Yard
New Construction No
Others
HOA Name Troon Ridge
HOA Fee Include Maintenance Grounds
Senior Community No
Tax ID 217-02-850
Ownership Fee Simple
Acceptable Financing Conventional, VA Loan
Horse Property N
Listing Terms Conventional, VA Loan

Copyright 2024 Arizona Regional Multiple Listing Service, Inc. All rights reserved.






