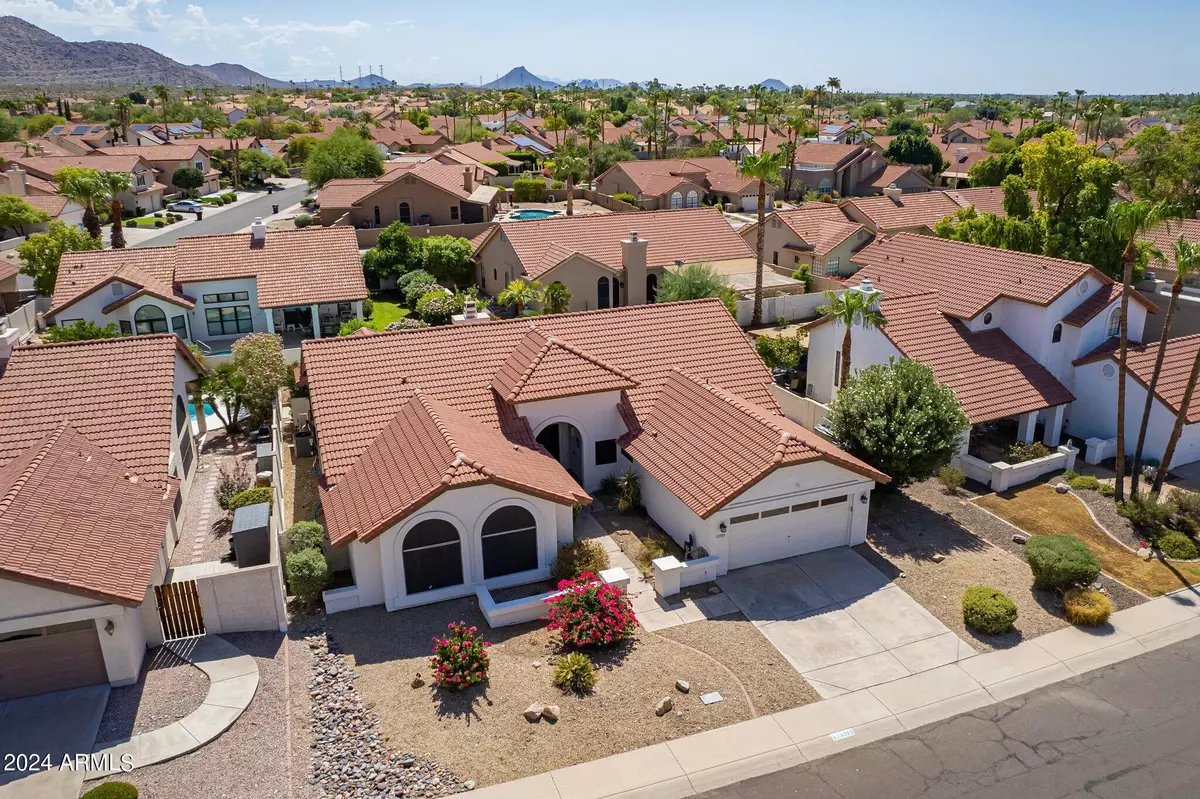
13355 N 100TH Place Scottsdale, AZ 85260
4 Beds
2.5 Baths
2,438 SqFt
UPDATED:
11/13/2024 08:36 PM
Key Details
Property Type Single Family Home
Sub Type Single Family - Detached
Listing Status Active
Purchase Type For Sale
Square Footage 2,438 sqft
Price per Sqft $416
Subdivision Mountainview Ranch Unit 1
MLS Listing ID 6745412
Bedrooms 4
HOA Fees $39/mo
HOA Y/N Yes
Originating Board Arizona Regional Multiple Listing Service (ARMLS)
Year Built 1986
Annual Tax Amount $2,795
Tax Year 2023
Lot Size 8,103 Sqft
Acres 0.19
Property Description
Step into the heart of the home where the kitchen has been transformed with elegant new granite countertops, a stylish mosaic backsplash, and rich espresso-stained cabinets. These enhancements are complemented by dark wood flooring and light 12x24'' tile throughout the home, creating a sophisticated and cohesive look. Fresh interior paint, along with upgraded tile shower surrounds, add to the home's contemporary charm.
The hall bath features a chic wall-hanging vanity, offering both functionality and a touch of modern design. The master bathroom is truly a retreat, showcasing a luxurious freestanding tub with a tiled accent wall, an expanded shower with tasteful tile surrounds, and new granite countertops and flooring. The thoughtful details extend to every corner of this home, ensuring a blend of elegance and comfort.
**Seller is open to offering Seller to Buyer concessions**
Outside, the property continues to impress with a beautifully landscaped yard and a sparkling pool, perfect for relaxation and entertainment. Close to shops, grocery, and entertainment.
Location
State AZ
County Maricopa
Community Mountainview Ranch Unit 1
Direction East on Cactus to Circle at 100th St. Take 100th St. north past Sweetwater. First Right (East) on Pershing. Turn Left (North) on 100th Place to home on Right.
Rooms
Other Rooms Great Room, Family Room
Den/Bedroom Plus 4
Separate Den/Office N
Interior
Interior Features Eat-in Kitchen, Breakfast Bar, Kitchen Island, Pantry, Double Vanity, Full Bth Master Bdrm, Separate Shwr & Tub, Tub with Jets, Granite Counters
Heating Electric
Cooling Refrigeration
Fireplaces Type Living Room
Fireplace Yes
SPA None
Exterior
Garage Spaces 2.0
Garage Description 2.0
Fence Block
Pool Private
Waterfront No
Roof Type Tile
Private Pool Yes
Building
Lot Description Natural Desert Back, Gravel/Stone Front, Gravel/Stone Back, Auto Timer H2O Front, Natural Desert Front, Auto Timer H2O Back
Story 1
Sewer Public Sewer
Water City Water
Schools
Elementary Schools Redfield Elementary School
Middle Schools Desert Canyon Middle School
High Schools Desert Mountain High School
School District Scottsdale Unified District
Others
HOA Name MOUNTAINVIEW RANCH U
HOA Fee Include Maintenance Grounds
Senior Community No
Tax ID 217-23-602
Ownership Fee Simple
Acceptable Financing Conventional, FHA, VA Loan
Horse Property N
Listing Terms Conventional, FHA, VA Loan

Copyright 2024 Arizona Regional Multiple Listing Service, Inc. All rights reserved.






