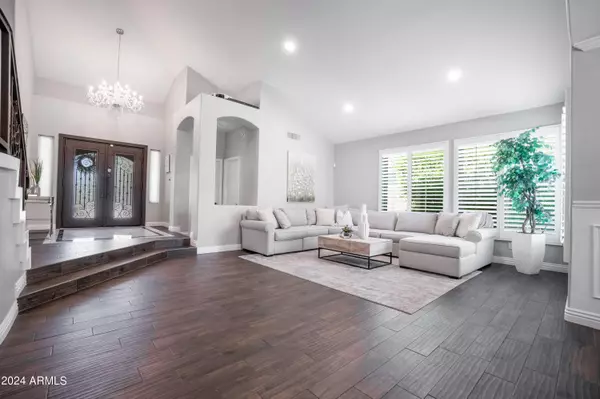
5916 E SANDRA Terrace Scottsdale, AZ 85254
5 Beds
3 Baths
3,872 SqFt
UPDATED:
10/15/2024 03:06 PM
Key Details
Property Type Single Family Home
Sub Type Single Family - Detached
Listing Status Active
Purchase Type For Sale
Square Footage 3,872 sqft
Price per Sqft $380
Subdivision Paradise Park Vista Lot 1-3
MLS Listing ID 6751173
Style Ranch
Bedrooms 5
HOA Y/N No
Originating Board Arizona Regional Multiple Listing Service (ARMLS)
Year Built 1991
Annual Tax Amount $4,815
Tax Year 2023
Lot Size 8,149 Sqft
Acres 0.19
Property Description
Location
State AZ
County Maricopa
Community Paradise Park Vista Lot 1-3
Direction North on 60th from Greenway, West on Sandra to home on the right.
Rooms
Other Rooms Loft, Family Room, BonusGame Room
Master Bedroom Split
Den/Bedroom Plus 8
Interior
Interior Features Upstairs, Eat-in Kitchen, 9+ Flat Ceilings, Vaulted Ceiling(s), Kitchen Island, Double Vanity, Full Bth Master Bdrm, Separate Shwr & Tub, High Speed Internet, Granite Counters
Heating Electric
Cooling Refrigeration, Ceiling Fan(s)
Flooring Vinyl, Stone, Tile
Fireplaces Number 1 Fireplace
Fireplaces Type 1 Fireplace, Two Way Fireplace, Fire Pit, Family Room
Fireplace Yes
Window Features Dual Pane
SPA Heated,Private
Exterior
Exterior Feature Covered Patio(s), Playground, Patio, Built-in Barbecue
Garage Electric Door Opener, RV Gate, Separate Strge Area, Temp Controlled
Garage Spaces 3.0
Garage Description 3.0
Fence Block
Pool Play Pool, Fenced, Heated, Private
Amenities Available None
Waterfront No
View Mountain(s)
Roof Type Tile,Concrete
Parking Type Electric Door Opener, RV Gate, Separate Strge Area, Temp Controlled
Private Pool Yes
Building
Lot Description Sprinklers In Rear, Sprinklers In Front, Desert Back, Desert Front, Gravel/Stone Front, Synthetic Grass Back, Auto Timer H2O Front, Auto Timer H2O Back
Story 2
Builder Name Unknown
Sewer Public Sewer
Water City Water
Architectural Style Ranch
Structure Type Covered Patio(s),Playground,Patio,Built-in Barbecue
Schools
Elementary Schools North Ranch Elementary School
Middle Schools Desert Shadows Middle School - Scottsdale
High Schools Horizon School
School District Paradise Valley Unified District
Others
HOA Fee Include No Fees
Senior Community No
Tax ID 215-36-547
Ownership Fee Simple
Acceptable Financing Conventional, Owner May Carry, VA Loan
Horse Property N
Listing Terms Conventional, Owner May Carry, VA Loan

Copyright 2024 Arizona Regional Multiple Listing Service, Inc. All rights reserved.






