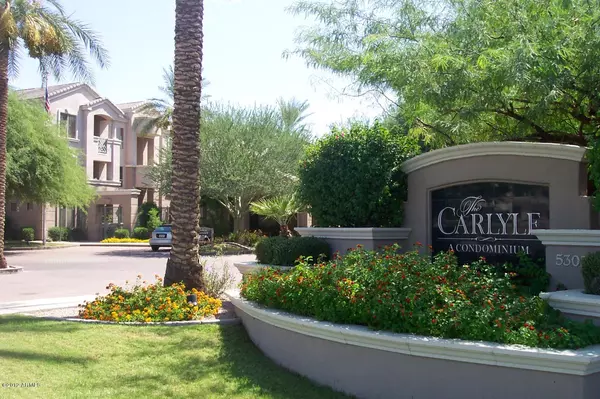
5303 N 7TH Street #113 Phoenix, AZ 85014
2 Beds
2 Baths
1,168 SqFt
UPDATED:
09/09/2024 10:05 PM
Key Details
Property Type Townhouse
Sub Type Townhouse
Listing Status Active
Purchase Type For Rent
Square Footage 1,168 sqft
Subdivision Carlyle Condominium
MLS Listing ID 6754753
Bedrooms 2
HOA Y/N Yes
Originating Board Arizona Regional Multiple Listing Service (ARMLS)
Year Built 1997
Lot Size 1,286 Sqft
Acres 0.03
Property Description
large heated pool, spa & exercise room. Great location close to shopping, Hospitals, Veterans Medical Center, Biltmore, Scottsdale, Sky Harbor Airport & downtown Phoenix. 100.00 Cap on elecrtricity per month. Tenant pays overage
Location
State AZ
County Maricopa
Community Carlyle Condominium
Direction N on 7th street to The Carlyle on the right
Rooms
Other Rooms Great Room
Den/Bedroom Plus 2
Separate Den/Office N
Interior
Interior Features Breakfast Bar, No Interior Steps, 3/4 Bath Master Bdrm, High Speed Internet
Heating Electric
Cooling Refrigeration, Ceiling Fan(s)
Flooring Carpet, Tile
Fireplaces Number No Fireplace
Fireplaces Type None
Furnishings Furnished
Fireplace No
SPA - Private None
Laundry Dryer Included, Inside, Washer Included
Exterior
Exterior Feature Covered Patio(s), Patio
Garage Detached Carport, Electric Door Opener, Assigned
Garage Spaces 1.0
Carport Spaces 1
Garage Description 1.0
Fence Block
Pool None
Community Features Gated Community, Community Spa Htd, Community Spa, Community Pool Htd, Community Pool, Transportation Svcs, Fitness Center
Utilities Available SRP
Waterfront No
Roof Type Tile
Private Pool No
Building
Lot Description Sprinklers In Rear, Sprinklers In Front, Desert Back, Desert Front
Dwelling Type Clustered
Story 1
Unit Features Ground Level
Builder Name MT Builders
Sewer Public Sewer
Water City Water
Structure Type Covered Patio(s),Patio
Schools
Elementary Schools Madison Elementary School
Middle Schools Phoenix Union Bioscience High School
High Schools Phoenix Union Bioscience High School
School District Phoenix Union High School District
Others
Pets Allowed Call
HOA Name Carlyle Condominiums
Senior Community No
Tax ID 162-15-151
Horse Property N

Copyright 2024 Arizona Regional Multiple Listing Service, Inc. All rights reserved.






