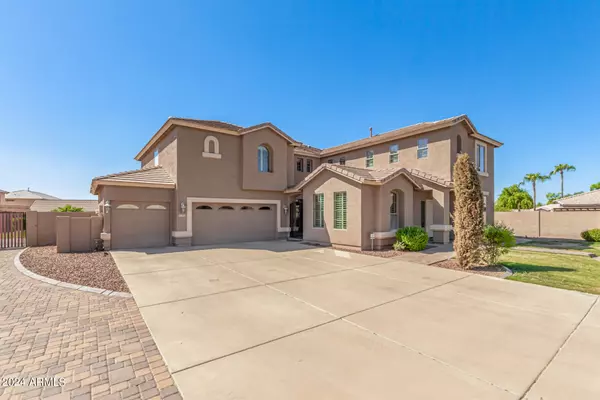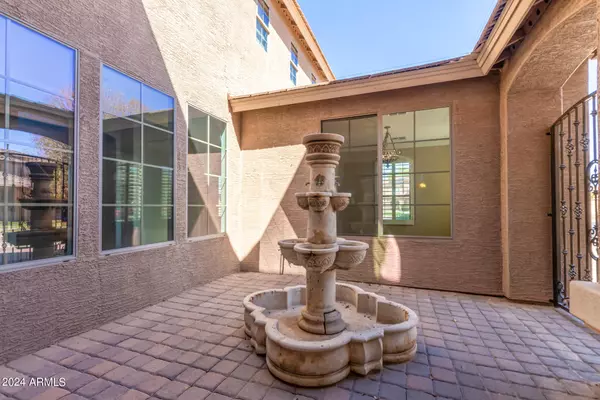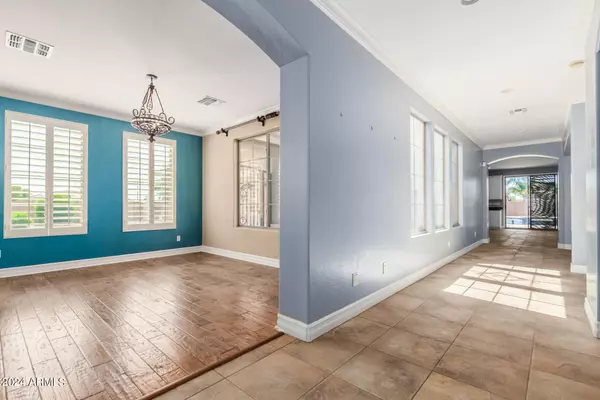5508 N 83RD Drive Glendale, AZ 85305
4 Beds
3 Baths
4,253 SqFt
UPDATED:
12/27/2024 04:30 PM
Key Details
Property Type Single Family Home
Sub Type Single Family - Detached
Listing Status Active
Purchase Type For Sale
Square Footage 4,253 sqft
Price per Sqft $199
Subdivision Missouri Ranch
MLS Listing ID 6761122
Style Santa Barbara/Tuscan
Bedrooms 4
HOA Fees $105/mo
HOA Y/N Yes
Originating Board Arizona Regional Multiple Listing Service (ARMLS)
Year Built 2003
Annual Tax Amount $5,267
Tax Year 2023
Lot Size 0.421 Acres
Acres 0.42
Property Description
Location
State AZ
County Maricopa
Community Missouri Ranch
Direction From the 101, head East on Camelback Rd to 83rd Ave. Turn North on 83rd, West on Missouri Ave, North on 84th, East on Luke, South on 83rd, home at West end of cul-de-sac.
Rooms
Other Rooms Media Room, Family Room, BonusGame Room
Master Bedroom Upstairs
Den/Bedroom Plus 6
Separate Den/Office Y
Interior
Interior Features Upstairs, Eat-in Kitchen, 9+ Flat Ceilings, Central Vacuum, Drink Wtr Filter Sys, Kitchen Island, Pantry, Double Vanity, Full Bth Master Bdrm, Separate Shwr & Tub, High Speed Internet, Granite Counters
Heating Natural Gas
Cooling Refrigeration, Ceiling Fan(s)
Flooring Carpet, Tile, Wood
Fireplaces Number No Fireplace
Fireplaces Type None
Fireplace No
Window Features Dual Pane
SPA Heated,Private
Laundry WshrDry HookUp Only
Exterior
Exterior Feature Balcony, Covered Patio(s), Playground, Misting System, Patio, Private Yard, Built-in Barbecue
Parking Features Attch'd Gar Cabinets, Dir Entry frm Garage, Electric Door Opener, Extnded Lngth Garage, RV Gate, Tandem
Garage Spaces 4.0
Garage Description 4.0
Fence Block
Pool Private
Community Features Biking/Walking Path
Amenities Available Management
View Mountain(s)
Roof Type Tile
Private Pool Yes
Building
Lot Description Sprinklers In Rear, Sprinklers In Front, Cul-De-Sac, Grass Front, Synthetic Grass Back
Story 2
Builder Name Richmond American Homes
Sewer Public Sewer
Water City Water
Architectural Style Santa Barbara/Tuscan
Structure Type Balcony,Covered Patio(s),Playground,Misting System,Patio,Private Yard,Built-in Barbecue
New Construction No
Schools
Middle Schools Sunset Ridge Elementary School - Glendale
High Schools Copper Canyon High School
School District Tolleson Union High School District
Others
HOA Name Missouri Ranch
HOA Fee Include Maintenance Grounds
Senior Community No
Tax ID 102-11-367
Ownership Fee Simple
Acceptable Financing Conventional, FHA, VA Loan
Horse Property N
Listing Terms Conventional, FHA, VA Loan

Copyright 2025 Arizona Regional Multiple Listing Service, Inc. All rights reserved.





