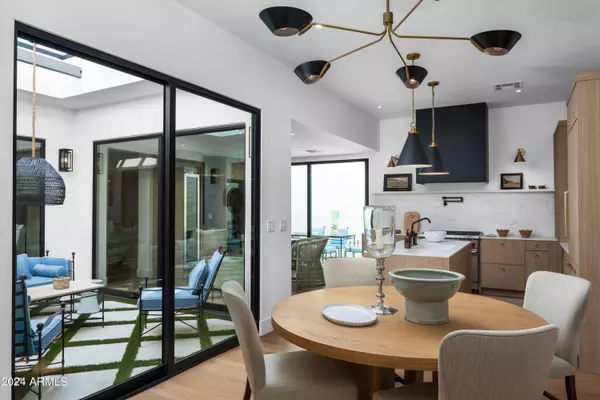
7151 E MCDONALD Drive Paradise Valley, AZ 85253
2 Beds
3 Baths
1,884 SqFt
OPEN HOUSE
Sat Nov 23, 11:00am - 2:00pm
UPDATED:
11/18/2024 11:46 PM
Key Details
Property Type Townhouse
Sub Type Townhouse
Listing Status Active
Purchase Type For Sale
Square Footage 1,884 sqft
Price per Sqft $899
Subdivision Villa Serena
MLS Listing ID 6768548
Style Spanish
Bedrooms 2
HOA Fees $975/qua
HOA Y/N Yes
Originating Board Arizona Regional Multiple Listing Service (ARMLS)
Year Built 1971
Annual Tax Amount $1,842
Tax Year 2023
Lot Size 296 Sqft
Acres 0.01
Property Description
Located in prestigious Paradise Valley, this home offers unparalleled convenience with close proximity and walkability to upscale shopping, dining, and entertainment.
Location
State AZ
County Maricopa
Community Villa Serena
Direction South on Scottsdale Rd, West on McDonald to property on South side
Rooms
Other Rooms Separate Workshop, Great Room
Master Bedroom Split
Den/Bedroom Plus 3
Separate Den/Office Y
Interior
Interior Features Eat-in Kitchen, No Interior Steps, Soft Water Loop, Kitchen Island, Double Vanity, Full Bth Master Bdrm, Separate Shwr & Tub, High Speed Internet
Heating Natural Gas
Cooling Refrigeration
Flooring Stone, Wood
Fireplaces Type 2 Fireplace, Exterior Fireplace, Living Room, Gas
Fireplace Yes
Window Features Sunscreen(s),Dual Pane
SPA None
Exterior
Exterior Feature Patio, Storage
Garage Attch'd Gar Cabinets, Dir Entry frm Garage, Electric Door Opener
Garage Spaces 2.0
Garage Description 2.0
Fence Block
Pool None
Community Features Community Spa Htd, Community Spa, Community Pool Htd, Community Pool, Clubhouse, Fitness Center
Amenities Available Management, Rental OK (See Rmks)
Waterfront No
Roof Type Tile,Built-Up,Foam
Accessibility Zero-Grade Entry
Private Pool No
Building
Lot Description Sprinklers In Front, Desert Front, Grass Front, Auto Timer H2O Front
Story 1
Builder Name Unknown
Sewer Sewer in & Cnctd, Public Sewer
Water Pvt Water Company
Architectural Style Spanish
Structure Type Patio,Storage
Schools
Elementary Schools Kiva Elementary School
Middle Schools Mohave Middle School
High Schools Saguaro Elementary School
School District Scottsdale Unified District
Others
HOA Name Villa Serena HOA
HOA Fee Include Insurance,Maintenance Grounds,Street Maint,Front Yard Maint,Maintenance Exterior
Senior Community No
Tax ID 173-06-075
Ownership Fee Simple
Acceptable Financing Conventional
Horse Property N
Listing Terms Conventional

Copyright 2024 Arizona Regional Multiple Listing Service, Inc. All rights reserved.






