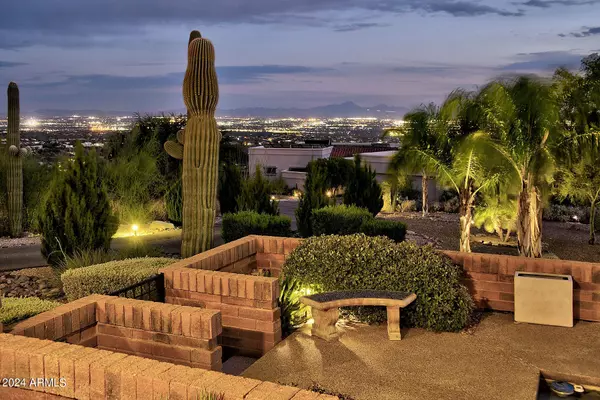
5925 N VIA SERENA -- Tucson, AZ 85750
3 Beds
3 Baths
3,902 SqFt
UPDATED:
10/12/2024 10:36 PM
Key Details
Property Type Single Family Home
Sub Type Single Family - Detached
Listing Status Active
Purchase Type For Sale
Square Footage 3,902 sqft
Price per Sqft $448
Subdivision Cimarron Foothills Estates
MLS Listing ID 6769796
Style Contemporary
Bedrooms 3
HOA Fees $600/ann
HOA Y/N Yes
Originating Board Arizona Regional Multiple Listing Service (ARMLS)
Year Built 1985
Annual Tax Amount $6,103
Tax Year 2023
Lot Size 1.620 Acres
Acres 1.62
Property Description
Location
State AZ
County Pima
Community Cimarron Foothills Estates
Direction Craycroft/Sunrise - East to Via Zarzosa - North to Paseo Cimarron - West then North to Via Serena - North (Driveway is on west side of street past the cul-de-sac)
Rooms
Other Rooms Separate Workshop, Family Room, BonusGame Room
Master Bedroom Split
Den/Bedroom Plus 5
Interior
Interior Features Eat-in Kitchen, 9+ Flat Ceilings, Vaulted Ceiling(s), Double Vanity, High Speed Internet
Heating Electric
Cooling Refrigeration, Ceiling Fan(s)
Flooring Carpet, Tile, Wood
Fireplaces Type 2 Fireplace
Fireplace Yes
Window Features Dual Pane
SPA Above Ground,Heated,Private
Exterior
Exterior Feature Covered Patio(s), Patio, Storage, Built-in Barbecue
Garage Spaces 2.0
Garage Description 2.0
Fence Block
Pool Fenced, Heated, Private
Landscape Description Irrigation Back, Irrigation Front
Waterfront No
View City Lights, Mountain(s)
Roof Type Tile,Built-Up
Private Pool Yes
Building
Lot Description Desert Back, Desert Front, Irrigation Front, Irrigation Back
Story 2
Builder Name UNK
Sewer Public Sewer
Water City Water
Architectural Style Contemporary
Structure Type Covered Patio(s),Patio,Storage,Built-in Barbecue
Schools
Elementary Schools Out Of Maricopa Cnty
Middle Schools Out Of Maricopa Cnty
High Schools Out Of Maricopa Cnty
School District Catalina Foothills Unified District
Others
HOA Name Cimarron Foothills
HOA Fee Include Trash
Senior Community No
Tax ID 109-09-027
Ownership Fee Simple
Acceptable Financing Conventional
Horse Property N
Listing Terms Conventional

Copyright 2024 Arizona Regional Multiple Listing Service, Inc. All rights reserved.






