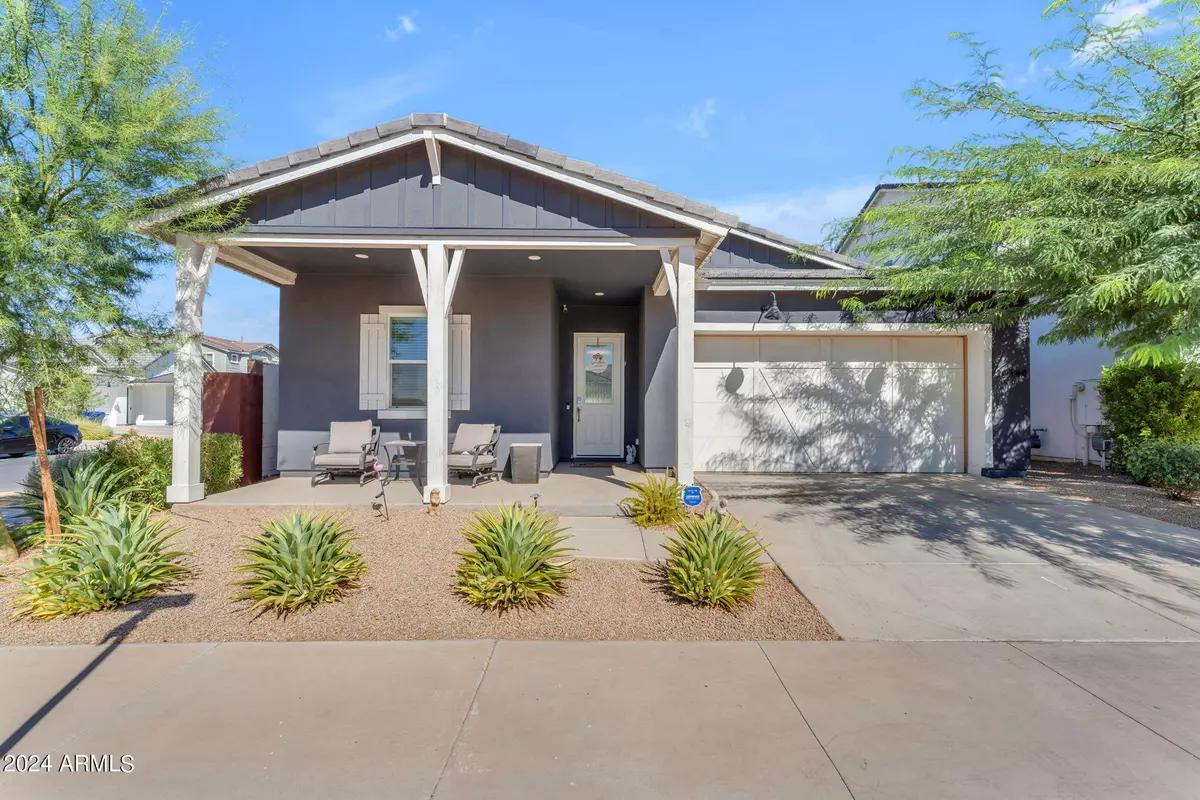
10144 E THISTLE Avenue Mesa, AZ 85212
4 Beds
3 Baths
2,021 SqFt
UPDATED:
11/21/2024 03:56 PM
Key Details
Property Type Single Family Home
Sub Type Single Family - Detached
Listing Status Pending
Purchase Type For Sale
Square Footage 2,021 sqft
Price per Sqft $319
Subdivision Cadence At Gateway Phase 3 Parcel U
MLS Listing ID 6773083
Style Ranch
Bedrooms 4
HOA Fees $209/mo
HOA Y/N Yes
Originating Board Arizona Regional Multiple Listing Service (ARMLS)
Year Built 2021
Annual Tax Amount $3,103
Tax Year 2024
Lot Size 6,092 Sqft
Acres 0.14
Property Description
As you step through the large sliding door, a feeling of serenity overcomes you. The door seamlessly disappears, allowing you to fully embrace a luxurious indoor-outdoor experience. The covered patio beckons, inviting you to relax and take in the beauty of the fully landscaped backyard. The design is impeccable, with each element carefully chosen to create a harmonious ambiance. The vibrant greenery is a perfect contrast to the modern home's sleek exterior, evoking an oasis-like feel.
This highly desirable location offers quick access to top-rated schools, premier shopping and dining establishments, as well as convenient freeway access. The surrounding area boasts a wealth of amenities, making it the perfect place for those seeking both convenience and luxury.
Location
State AZ
County Maricopa
Community Cadence At Gateway Phase 3 Parcel U
Rooms
Other Rooms Great Room
Master Bedroom Split
Den/Bedroom Plus 4
Separate Den/Office N
Interior
Interior Features 9+ Flat Ceilings, Kitchen Island, Pantry, Double Vanity, Full Bth Master Bdrm, High Speed Internet
Heating Natural Gas
Cooling Refrigeration, Ceiling Fan(s)
Flooring Carpet, Vinyl
Fireplaces Number No Fireplace
Fireplaces Type None
Fireplace No
Window Features Dual Pane,Low-E
SPA None
Laundry WshrDry HookUp Only
Exterior
Exterior Feature Covered Patio(s)
Garage Electric Door Opener
Garage Spaces 2.0
Garage Description 2.0
Fence Block
Pool None
Landscape Description Irrigation Back, Irrigation Front
Community Features Community Spa, Community Pool, Tennis Court(s), Playground, Biking/Walking Path, Clubhouse
Amenities Available FHA Approved Prjct, Management, Rental OK (See Rmks), VA Approved Prjct
Waterfront No
Roof Type Tile
Private Pool No
Building
Lot Description Corner Lot, Desert Front, Synthetic Grass Back, Auto Timer H2O Front, Auto Timer H2O Back, Irrigation Front, Irrigation Back
Story 1
Builder Name Toll Brothers
Sewer Public Sewer
Water City Water
Architectural Style Ranch
Structure Type Covered Patio(s)
Schools
Elementary Schools Silver Valley Elementary
Middle Schools Eastmark High School
High Schools Eastmark High School
School District Queen Creek Unified District
Others
HOA Name Cadence at Gateway
HOA Fee Include Maintenance Grounds
Senior Community No
Tax ID 312-18-202
Ownership Fee Simple
Acceptable Financing Conventional, 1031 Exchange, FHA, VA Loan
Horse Property N
Listing Terms Conventional, 1031 Exchange, FHA, VA Loan

Copyright 2024 Arizona Regional Multiple Listing Service, Inc. All rights reserved.






