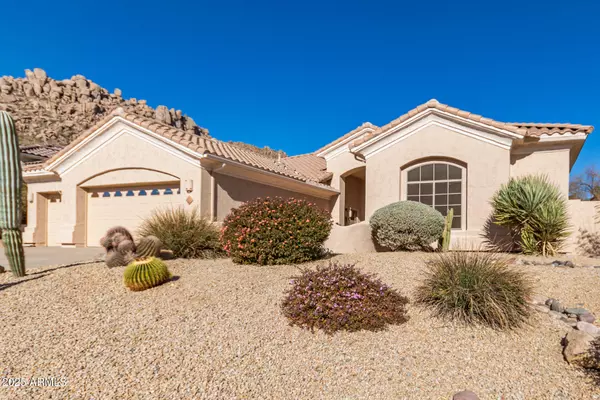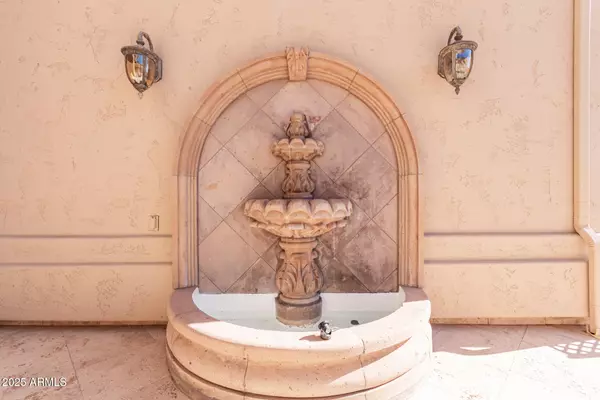11516 E Buckskin Trail Scottsdale, AZ 85255
4 Beds
3 Baths
2,706 SqFt
OPEN HOUSE
Fri Jan 17, 10:00am - 4:00pm
UPDATED:
01/17/2025 07:37 PM
Key Details
Property Type Single Family Home
Sub Type Single Family - Detached
Listing Status Active
Purchase Type For Sale
Square Footage 2,706 sqft
Price per Sqft $461
Subdivision Dorado At Troon Village
MLS Listing ID 6805686
Style Santa Barbara/Tuscan
Bedrooms 4
HOA Fees $486
HOA Y/N Yes
Originating Board Arizona Regional Multiple Listing Service (ARMLS)
Year Built 1998
Annual Tax Amount $3,446
Tax Year 2024
Lot Size 9,866 Sqft
Acres 0.23
Property Description
-This is a 3 way split. Beautiful Troon Mt Views from Patio/Salt Water Pebble Tec Heated Pool/Spa & Stunning Views from Lg front Veranda of McDowell Sonoran Conservancy- Tom Thumbs Trail. Guests will Gaze out over the McDowell's. Beautiful Thick Granite throughout. GE Profile Appliances - w/ Bosch Dishwasher & Washer/Gas Dryer. Eat-in Kitchen features Huge Center Isle. Gas Fireplace in Lv Rm. Primary Bedroom will Entice you -Relax in Bed & Gaze at Troon Mt & Step inside the Upgraded Primary Bth w/Heated Floors & Incredible Shower. Solid Cherry Cabinets -Self Closing Drawers. All Bths throughout hv Solid Cherry. Expoy Flr Garage w/built in Cabinets. So many xtras!!!
Location
State AZ
County Maricopa
Community Dorado At Troon Village
Direction East on Happy Valley from Pima to115th St go Left on 155th St. continue to 115th Way and go Right - 2 streets down Buckskin Trail go right West - Home is on the south side
Rooms
Master Bedroom Split
Den/Bedroom Plus 4
Separate Den/Office N
Interior
Interior Features Other, See Remarks, Eat-in Kitchen, Breakfast Bar, Drink Wtr Filter Sys, Fire Sprinklers, Intercom, No Interior Steps, Vaulted Ceiling(s), Kitchen Island, Pantry, 3/4 Bath Master Bdrm, Double Vanity, Full Bth Master Bdrm, High Speed Internet, Granite Counters
Heating Natural Gas
Cooling Ceiling Fan(s), Programmable Thmstat, Refrigeration
Flooring Carpet, Tile
Fireplaces Number 1 Fireplace
Fireplaces Type 1 Fireplace, Living Room, Gas
Fireplace Yes
Window Features Sunscreen(s),Dual Pane
SPA Heated,Private
Exterior
Exterior Feature Covered Patio(s), Patio, Private Yard
Parking Features Attch'd Gar Cabinets, Dir Entry frm Garage, Electric Door Opener, Extnded Lngth Garage
Garage Spaces 3.0
Garage Description 3.0
Fence Block, Wrought Iron
Pool Play Pool, Variable Speed Pump, Heated, Private
Amenities Available Management, Rental OK (See Rmks)
View Mountain(s)
Roof Type Tile
Private Pool Yes
Building
Lot Description Sprinklers In Rear, Sprinklers In Front, Desert Back, Desert Front, Natural Desert Back, Natural Desert Front, Auto Timer H2O Back
Story 1
Builder Name Centex
Sewer Public Sewer
Water City Water
Architectural Style Santa Barbara/Tuscan
Structure Type Covered Patio(s),Patio,Private Yard
New Construction No
Schools
Elementary Schools Desert Sun Academy
Middle Schools Sonoran Trails Middle School
High Schools Cactus Shadows High School
School District Cave Creek Unified District
Others
HOA Name Troon Ridge Estates
HOA Fee Include Maintenance Grounds
Senior Community No
Tax ID 217-57-363
Ownership Fee Simple
Acceptable Financing Conventional, FHA, VA Loan
Horse Property N
Listing Terms Conventional, FHA, VA Loan

Copyright 2025 Arizona Regional Multiple Listing Service, Inc. All rights reserved.





