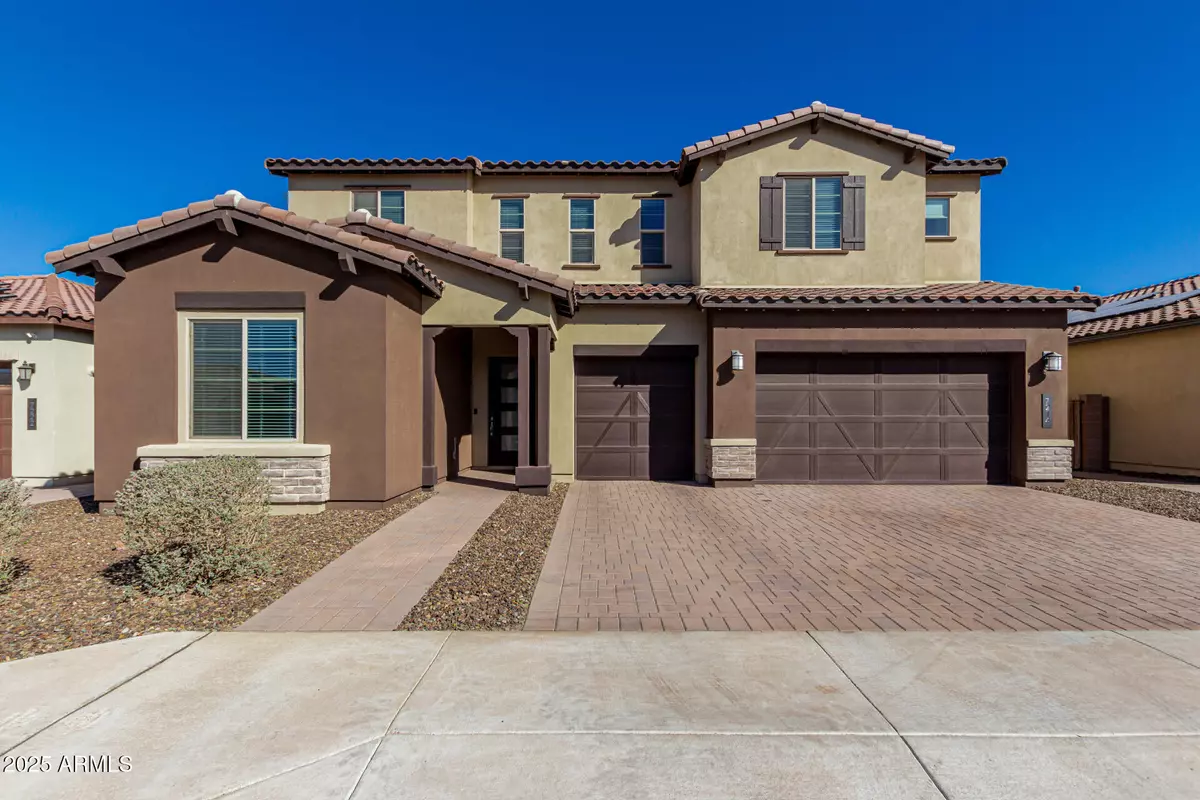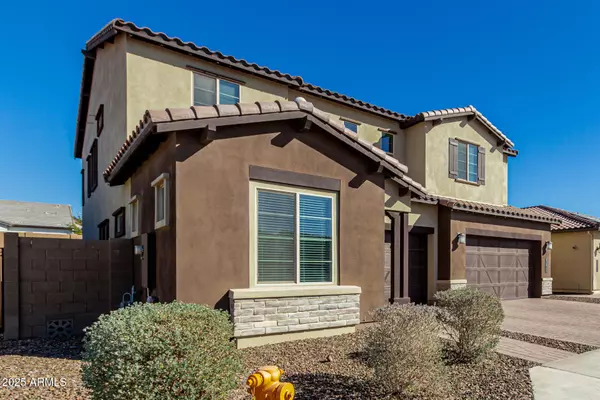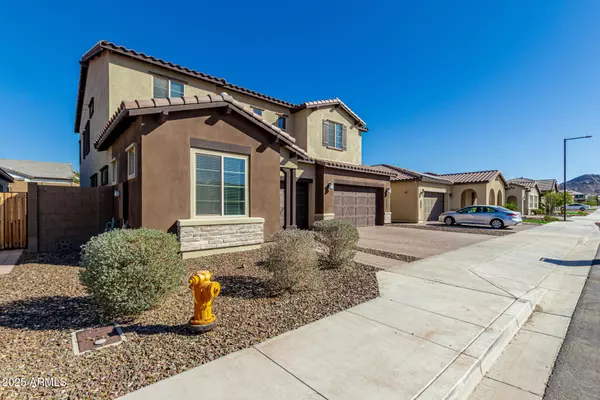7214 W BUCKHORN Trail Peoria, AZ 85383
4 Beds
4.25 Baths
3,508 SqFt
UPDATED:
01/25/2025 07:56 PM
Key Details
Property Type Single Family Home
Sub Type Single Family - Detached
Listing Status Active
Purchase Type For Sale
Square Footage 3,508 sqft
Price per Sqft $242
Subdivision Aloravita North Phase 2 Parcel 13
MLS Listing ID 6810367
Bedrooms 4
HOA Fees $100/mo
HOA Y/N Yes
Originating Board Arizona Regional Multiple Listing Service (ARMLS)
Year Built 2021
Annual Tax Amount $2,753
Tax Year 2024
Lot Size 7,875 Sqft
Acres 0.18
Property Description
Location
State AZ
County Maricopa
Community Aloravita North Phase 2 Parcel 13
Direction North on 67th ave to Jomax, Jomax west to Aloravita BLVD, Aloravita BLVD north to Summer Blossom Trail, Summer Blossom Trail west to 72nd Ave, 72nd Ave north to Buckhorn Trail.
Rooms
Other Rooms Loft, Great Room
Master Bedroom Upstairs
Den/Bedroom Plus 6
Separate Den/Office Y
Interior
Interior Features Upstairs, Eat-in Kitchen, 9+ Flat Ceilings, Fire Sprinklers, Soft Water Loop, Kitchen Island, Pantry, 3/4 Bath Master Bdrm, Double Vanity, High Speed Internet, Smart Home
Heating Natural Gas
Cooling Refrigeration
Flooring Carpet, Tile
Fireplaces Number No Fireplace
Fireplaces Type None
Fireplace No
Window Features Dual Pane
SPA None
Exterior
Exterior Feature Covered Patio(s)
Garage Spaces 3.0
Garage Description 3.0
Fence Block
Pool Private
Community Features Playground, Biking/Walking Path
Amenities Available Management
View Mountain(s)
Roof Type Tile
Private Pool Yes
Building
Lot Description Dirt Back, Gravel/Stone Front
Story 2
Builder Name Shea Homes
Sewer Public Sewer
Water City Water
Structure Type Covered Patio(s)
New Construction No
Schools
Elementary Schools Terramar Academy Of The Arts
Middle Schools Terramar Academy Of The Arts
High Schools Mountain Ridge High School
School District Deer Valley Unified District
Others
HOA Name Aloravita
HOA Fee Include Maintenance Grounds,Street Maint
Senior Community No
Tax ID 201-29-809
Ownership Fee Simple
Acceptable Financing Conventional, 1031 Exchange
Horse Property N
Listing Terms Conventional, 1031 Exchange

Copyright 2025 Arizona Regional Multiple Listing Service, Inc. All rights reserved.





