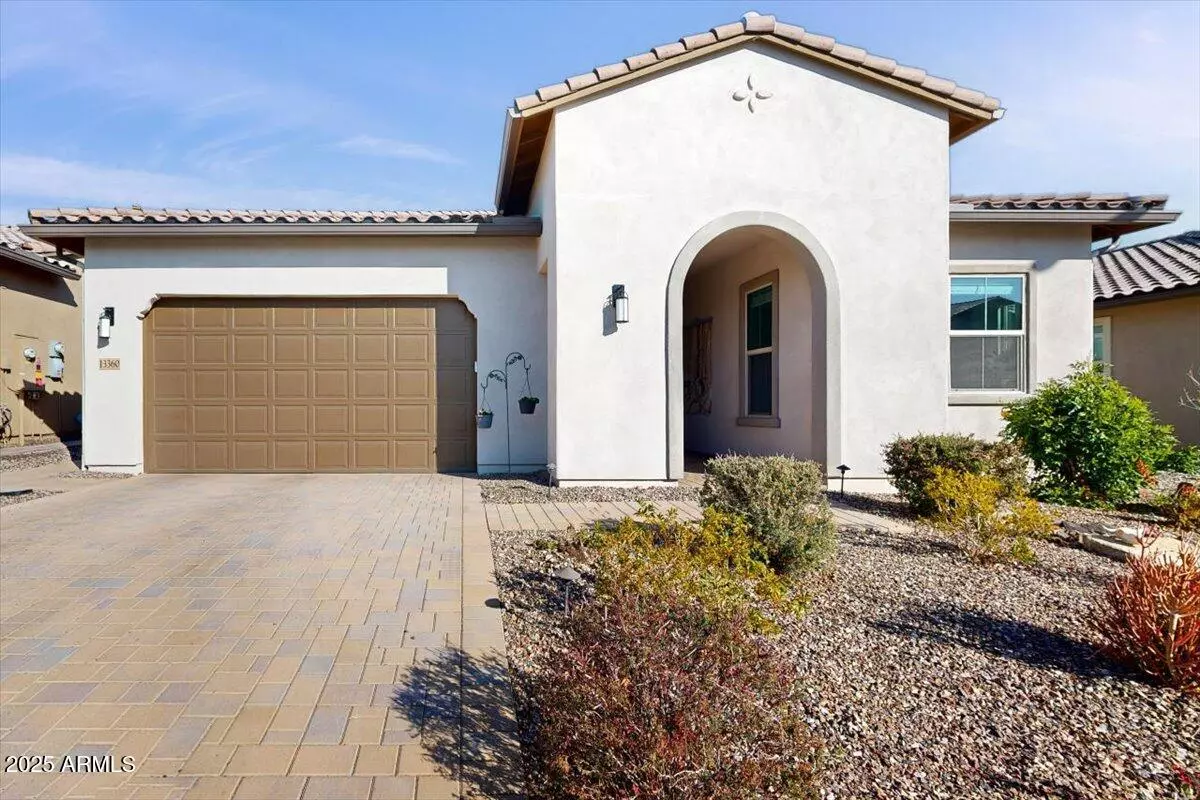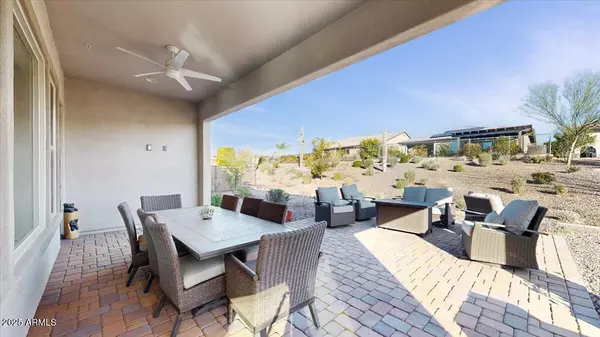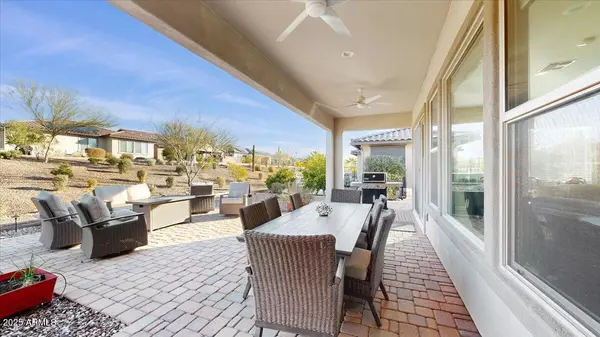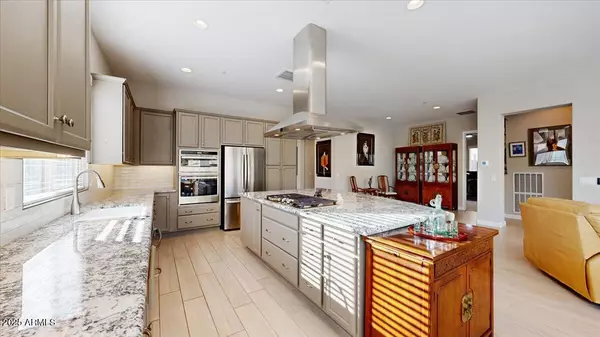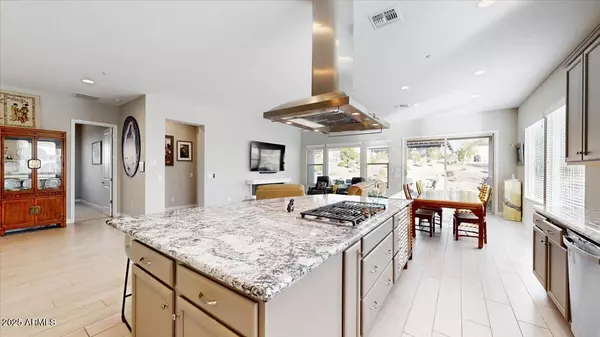13360 W RED HAWK Drive Peoria, AZ 85383
3 Beds
2.5 Baths
2,329 SqFt
UPDATED:
02/02/2025 12:35 AM
Key Details
Property Type Single Family Home
Sub Type Single Family - Detached
Listing Status Active
Purchase Type For Sale
Square Footage 2,329 sqft
Price per Sqft $347
Subdivision Trilogy At Vistancia
MLS Listing ID 6813515
Style Contemporary
Bedrooms 3
HOA Fees $890/qua
HOA Y/N Yes
Originating Board Arizona Regional Multiple Listing Service (ARMLS)
Year Built 2021
Annual Tax Amount $3,577
Tax Year 2024
Lot Size 6,600 Sqft
Acres 0.15
Property Description
Slimline Electric Fireplace and TV that Coveys ! UPGRADED Bedroom Carpeting, Tile Plank Flooring, Window Treatments, Ceiling Fans & 10ft Ceilings T/O. Primary BR w Private Entrance and Spa Like Bathroom w Ceramic Tile Shower & Generous Closet. EXTENDED Garage With Room for Golf Cart, Electric Car Charging Station and OWNED Water Softening System. AWESOME OPEN Backyard Oasis with Extended Patio Pavers and Conversation / Seating Area.
Location
State AZ
County Maricopa
Community Trilogy At Vistancia
Direction West on Upcountry through Gate to Right on Eagle Ridge , Right on 133rd Ave, Right on 133rd Ln to Red Hawk
Rooms
Other Rooms Great Room
Master Bedroom Split
Den/Bedroom Plus 4
Separate Den/Office Y
Interior
Interior Features Breakfast Bar, 9+ Flat Ceilings, Fire Sprinklers, No Interior Steps, Soft Water Loop, Kitchen Island, Double Vanity, Full Bth Master Bdrm, Separate Shwr & Tub, High Speed Internet, Granite Counters
Heating Natural Gas
Cooling Ceiling Fan(s), Programmable Thmstat, Refrigeration
Flooring Carpet, Tile
Fireplaces Type Family Room
Fireplace Yes
Window Features Sunscreen(s),Dual Pane,Low-E
SPA None
Exterior
Exterior Feature Covered Patio(s), Private Street(s), Private Yard
Parking Features Dir Entry frm Garage, Electric Door Opener, Electric Vehicle Charging Station(s)
Garage Spaces 2.5
Garage Description 2.5
Fence None
Pool None
Community Features Gated Community, Pickleball Court(s), Community Spa Htd, Community Pool Htd, Community Media Room, Golf, Tennis Court(s), Playground, Biking/Walking Path, Clubhouse, Fitness Center
Amenities Available Management, Rental OK (See Rmks)
Roof Type Tile
Private Pool No
Building
Lot Description Sprinklers In Rear, Sprinklers In Front, Desert Back, Desert Front, Auto Timer H2O Front, Auto Timer H2O Back
Story 1
Builder Name SHEA
Sewer Sewer in & Cnctd, Public Sewer
Water City Water
Architectural Style Contemporary
Structure Type Covered Patio(s),Private Street(s),Private Yard
New Construction No
Schools
Elementary Schools Adult
Middle Schools Adult
High Schools Adult
School District Adult
Others
HOA Name Trilogy at Vistancia
HOA Fee Include Maintenance Grounds,Street Maint
Senior Community Yes
Tax ID 510-13-147
Ownership Fee Simple
Acceptable Financing Conventional, FHA, VA Loan
Horse Property N
Listing Terms Conventional, FHA, VA Loan
Special Listing Condition Age Restricted (See Remarks)

Copyright 2025 Arizona Regional Multiple Listing Service, Inc. All rights reserved.

