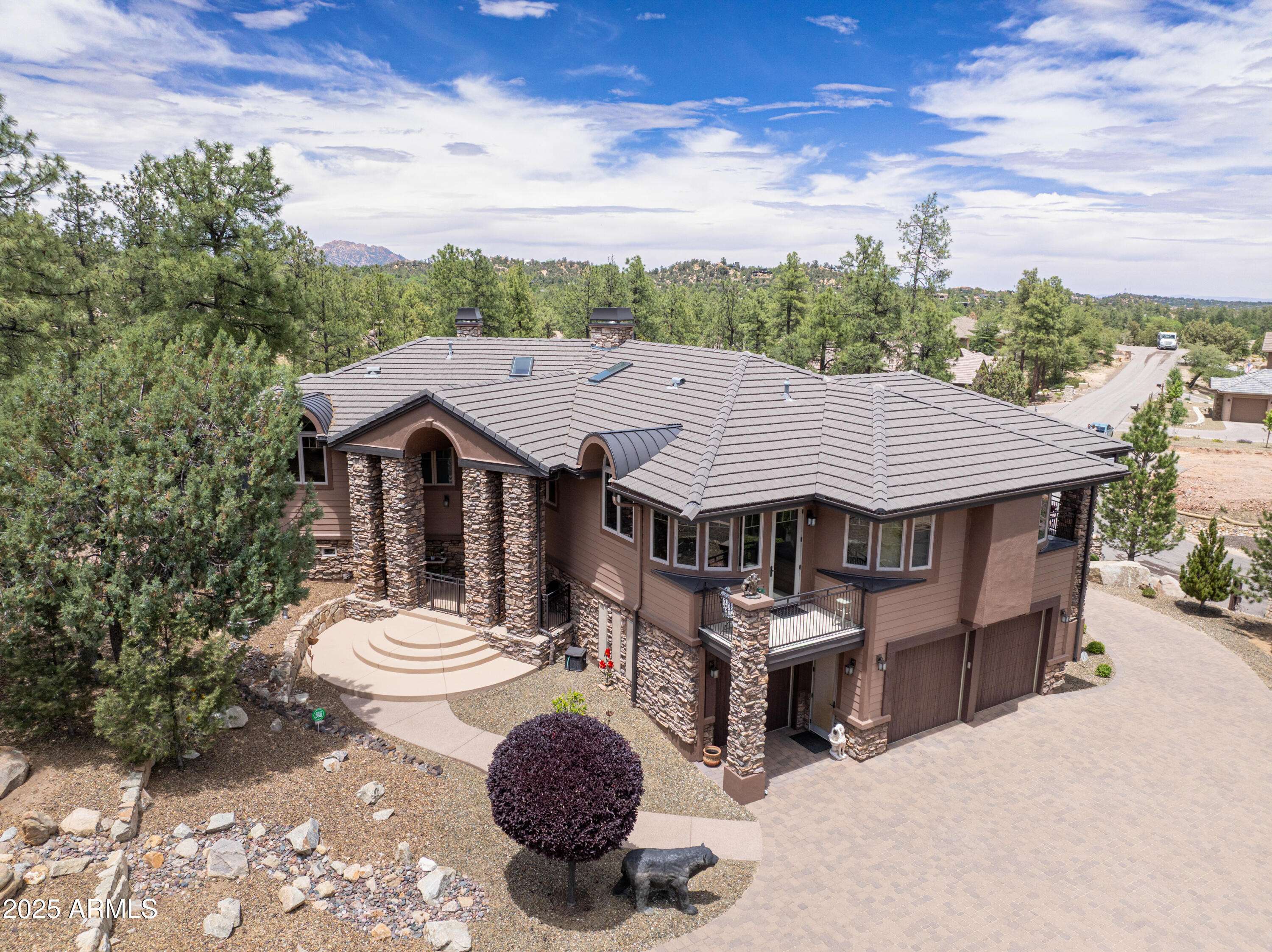1830 Forest Creek Lane Prescott, AZ 86303
4 Beds
5 Baths
5,161 SqFt
UPDATED:
Key Details
Property Type Single Family Home
Sub Type Single Family Residence
Listing Status Active
Purchase Type For Sale
Square Footage 5,161 sqft
Price per Sqft $445
Subdivision Hassayampa Parcel C-2
MLS Listing ID 6889208
Style Contemporary
Bedrooms 4
HOA Fees $975/ann
HOA Y/N Yes
Year Built 2005
Annual Tax Amount $6,979
Tax Year 2024
Lot Size 0.371 Acres
Acres 0.37
Property Sub-Type Single Family Residence
Source Arizona Regional Multiple Listing Service (ARMLS)
Property Description
Upstairs, you'll find an expansive open-concept living and dining area which is ideal for both entertaining and relaxation. The chef's kitchen is a true showstopper, featuring rich cabinetry, Level 5 granite countertops, a massive island, WOLF stovetop, bar-top seating, and a sunny eat-in area. The luxurious master suite boasts a gas fireplace, two closets and a spa-inspired ensuite bath with two separate vanities. Additionally, there is a second upstairs bedroom with its own ensuite and outside balcony. There is also a ½ bath, oversized laundry room with built-in desk, and elevator access from the kitchen to garage which adds convenience and thoughtful design. Step outside to enjoy the wraparound deck and covered patio - perfect for soaking in Prescott's gorgeous sunsets and forest views.
The lower level is designed for comfort, recreation, and multi-generational living. Enjoy a spacious game room, a cozy family room with gas fireplace and kitchenette, a spa-like bathroom complete with sauna, two additional bedrooms, and a full bath with dual vanities. Every downstairs room features its own entrance to the outdoors, offering privacy and flexibility for guests, in-laws, or independent living. The oversized 3 car garage has an enclosed storage closet and a workshop area.
Savor the natural beauty of this setting, located just 2.4 miles from Prescott's historic Courthouse Square. Optional membership to the nearby Capital Canyon Club provides access to premium amenities and championship golf.
Don't miss this opportunity to own this exceptional property - truly a sanctuary to relax in and call your own. Move in Ready, Welcome Home!
Location
State AZ
County Yavapai
Community Hassayampa Parcel C-2
Direction West on Gurley which turns into Thumb Butte. Left onto Hassayampa Village Ln. Home is on corner of Hassayampa Village Ln and Forest Creek Ln. Take 1st Driveway on your left after going through the Gate.
Rooms
Other Rooms Guest Qtrs-Sep Entrn, Media Room, Family Room, BonusGame Room
Master Bedroom Split
Den/Bedroom Plus 5
Separate Den/Office N
Interior
Interior Features High Speed Internet, Granite Counters, Double Vanity, Master Downstairs, Upstairs, Eat-in Kitchen, Breakfast Bar, 9+ Flat Ceilings, Central Vacuum, Elevator, Roller Shields, Vaulted Ceiling(s), Wet Bar, Kitchen Island, Pantry, 2 Master Baths, Full Bth Master Bdrm, Separate Shwr & Tub, Tub with Jets
Heating Natural Gas
Cooling Central Air, Ceiling Fan(s)
Flooring Carpet, Tile
Fireplaces Type 3+ Fireplace, Family Room, Living Room, Master Bedroom, Gas
Fireplace Yes
Window Features Skylight(s),Dual Pane,Mechanical Sun Shds
Appliance Gas Cooktop
SPA None
Exterior
Exterior Feature Other, Balcony, Private Street(s), Private Yard
Parking Features Gated, Garage Door Opener, Extended Length Garage, Separate Strge Area
Garage Spaces 3.0
Garage Description 3.0
Fence Partial, Wrought Iron
Pool None
Community Features Golf, Gated, Community Spa, Community Spa Htd, Community Pool Htd, Community Pool, Guarded Entry, Concierge, Tennis Court(s), Fitness Center
View Mountain(s)
Roof Type Tile
Porch Covered Patio(s), Patio
Private Pool No
Building
Lot Description Corner Lot, Desert Back, Desert Front
Story 2
Builder Name Owner Builder
Sewer Public Sewer
Water City Water
Architectural Style Contemporary
Structure Type Other,Balcony,Private Street(s),Private Yard
New Construction No
Schools
Elementary Schools Granite Mountain Middle School
Middle Schools Prescott Mile High Middle School
High Schools Prescott High School
School District Prescott Unified District
Others
HOA Name Hassayampa Village C
HOA Fee Include Maintenance Grounds,Street Maint
Senior Community No
Tax ID 108-20-156
Ownership Fee Simple
Acceptable Financing Cash, Conventional, 1031 Exchange
Horse Property N
Listing Terms Cash, Conventional, 1031 Exchange

Copyright 2025 Arizona Regional Multiple Listing Service, Inc. All rights reserved.





