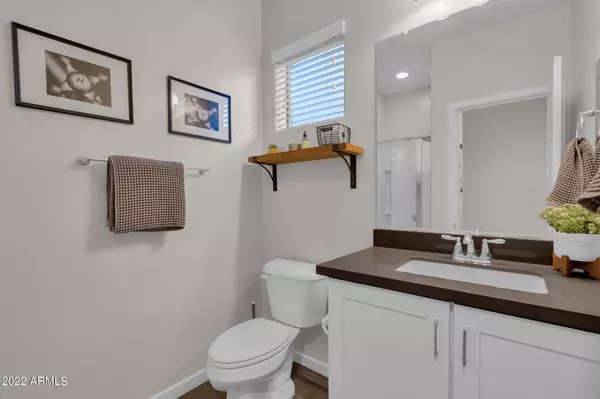$610,000
$590,000
3.4%For more information regarding the value of a property, please contact us for a free consultation.
4748 E OLIVE Avenue Gilbert, AZ 85234
4 Beds
3 Baths
2,226 SqFt
Key Details
Sold Price $610,000
Property Type Single Family Home
Sub Type Single Family - Detached
Listing Status Sold
Purchase Type For Sale
Square Footage 2,226 sqft
Price per Sqft $274
Subdivision Arcadia Commons
MLS Listing ID 6400233
Sold Date 06/23/22
Style Contemporary
Bedrooms 4
HOA Fees $119/mo
HOA Y/N Yes
Originating Board Arizona Regional Multiple Listing Service (ARMLS)
Year Built 2018
Annual Tax Amount $1,693
Tax Year 2021
Lot Size 3,264 Sqft
Acres 0.07
Property Description
Warm and welcoming, this immaculate two-story home is flattered by a beautiful Spanish-style exterior, including an arched entryway that creates a cozy front door greeting-area. A step across the threshold reveals handsome wide-planked floors and heart-of-the-home gathering spaces highlighted by a perfect-for-movie-nights family room and a stunning contemporary kitchen dressed with wraparound subway-tile backsplash, stainless steel appliances, tons of storage, sliding doors to an outdoor picnic-patio and a sit-at breakfast bar that is as ideal for early-morning orange juice, protein bars and bagels as it is for after-school homework and snacks. A stroll upstairs leads to a spacious play-room/game-room, supporting bedrooms and the light and airy primary suite, host to a pampering private bath and large walk-in closet. Meanwhile, the easy-care backyard has just enough room for a comfy spa, tot-lot, splash-pad, veggie garden, petite pool/spool or dog-run, whatever suits your lifestyle. Conveniently located near Power Road and Guadalupe Road in Gilbert, close to a plethora of shopping venues, eateries and more. Details: 4BD; 3BA; 2,226SF.
Location
State AZ
County Maricopa
Community Arcadia Commons
Direction South from the 60 on Power Road, west on Guadalupe and south on N Blackbird Drive. Turn left on Olive Ave
Rooms
Other Rooms Loft
Master Bedroom Split
Den/Bedroom Plus 5
Separate Den/Office N
Interior
Interior Features Upstairs, Eat-in Kitchen, Kitchen Island, Double Vanity, Full Bth Master Bdrm, Separate Shwr & Tub
Heating Natural Gas
Cooling Refrigeration
Flooring Carpet, Tile
Fireplaces Number No Fireplace
Fireplaces Type None
Fireplace No
Window Features Dual Pane
SPA None
Exterior
Garage Spaces 2.0
Garage Description 2.0
Fence Block
Pool None
Community Features Gated Community, Community Pool Htd, Community Pool, Playground, Biking/Walking Path
Waterfront No
Roof Type Tile
Private Pool No
Building
Lot Description Desert Front, Gravel/Stone Back
Story 2
Builder Name PorchLight Homes
Sewer Public Sewer
Water City Water
Architectural Style Contemporary
New Construction No
Schools
Elementary Schools Superstition Springs Elementary
Middle Schools Highland Jr High School
High Schools Highland High School
School District Gilbert Unified District
Others
HOA Name Eastpoint
HOA Fee Include Maintenance Grounds,Street Maint
Senior Community No
Tax ID 313-27-478
Ownership Fee Simple
Acceptable Financing Conventional, 1031 Exchange, FHA, VA Loan
Horse Property N
Listing Terms Conventional, 1031 Exchange, FHA, VA Loan
Financing Conventional
Read Less
Want to know what your home might be worth? Contact us for a FREE valuation!

Our team is ready to help you sell your home for the highest possible price ASAP

Copyright 2024 Arizona Regional Multiple Listing Service, Inc. All rights reserved.
Bought with My Home Group Real Estate






