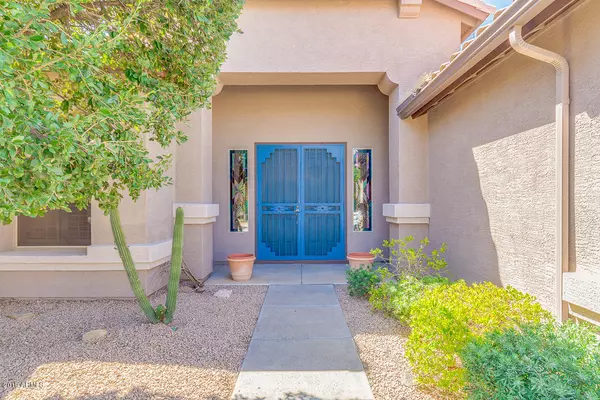$395,000
$395,000
For more information regarding the value of a property, please contact us for a free consultation.
4529 E Nightingale Lane Gilbert, AZ 85298
2 Beds
2,231 SqFt
Key Details
Sold Price $395,000
Property Type Single Family Home
Sub Type Single Family - Detached
Listing Status Sold
Purchase Type For Sale
Square Footage 2,231 sqft
Price per Sqft $177
Subdivision Trilogy Unit 4
MLS Listing ID 5969918
Sold Date 01/10/20
Style Santa Barbara/Tuscan
Bedrooms 2
HOA Fees $149/qua
HOA Y/N Yes
Originating Board Arizona Regional Multiple Listing Service (ARMLS)
Year Built 2002
Annual Tax Amount $2,095
Tax Year 2018
Lot Size 7,800 Sqft
Acres 0.18
Property Description
New paint! Lower price!!! Active Adult (55+) living at it's finest! This Dogwood model features a grand 2 door front entrance, to soaring 10' ceilings throughout the home. 2 bed, 2.5 bath plus den, in the gated community of Trilogy at Power Ranch. The kitchen features beautiful 42'' oak cabinets with lots of storage & island, built in microwave, oven & warming drawer. Master suite features over sized bath w/sep shower & tub. Large laundry room with pantry and 1/2 bath just off the kitchen. 2.5 car garage with add'l storage cabinets & epoxy floor. A championship 18 hole golf course with top shelf restaurant, club house, tennis & pickleball courts. Recently built fitness facility, 2 community pools w/hot tub. Men's & women's locker rooms. Walking paths thru-out community.
Location
State AZ
County Maricopa
Community Trilogy Unit 4
Direction From Queen Creek and Ranch House, south through the gate, east on Village Pkwy to Mia Lane, west 1 block to Sugarberry, North to Nightingale, west to 4529
Rooms
Other Rooms Family Room
Den/Bedroom Plus 3
Separate Den/Office Y
Interior
Interior Features Drink Wtr Filter Sys, Water Softener Owned
Heating Natural Gas
Cooling Refrigeration
Flooring Carpet, Tile
Fireplaces Type Fireplace Living Rm, Gas Fireplace
Fireplace Yes
Window Features Sunscreen(s)
SPA None
Laundry Washer Included, Dryer Included
Exterior
Exterior Feature Patio
Garage Dir Entry frm Garage, Electric Door Opener, Over Height Garage
Garage Spaces 2.5
Garage Description 2.5
Fence None
Pool No Pool2
Community Features BikingWalking Path, ClubhouseRec Room, Media Room, Pool, Pool Htd, Spa, Spa Htd, Comm Tennis Court(s), Concierge, Gated Community2, Golf Course, Workout Facility
Utilities Available APS, SRP
Waterfront No
Roof Type Tile
Accessibility Hallways 36in+ Wide
Building
Story 1
Builder Name Shea
Sewer Sewer - Public
Water City Water
Architectural Style Santa Barbara/Tuscan
Structure Type Patio
New Construction Yes
Schools
Elementary Schools Adult
Middle Schools Adult
High Schools Adult
School District Out Of Area
Others
HOA Name Trilogy at Power Ran
HOA Fee Include Maintenance Grounds, Street Maint
Senior Community Yes
Tax ID 304-69-734
Ownership Fee Simple
Acceptable Financing Conventional, Cash, VA Loan
Horse Property N
Listing Terms Conventional, Cash, VA Loan
Financing Conventional
Special Listing Condition FIRPTA may apply, Age Rstrt (See Rmks)
Read Less
Want to know what your home might be worth? Contact us for a FREE valuation!

Our team is ready to help you sell your home for the highest possible price ASAP

Copyright 2024 Arizona Regional Multiple Listing Service, Inc. All rights reserved.
Bought with Realty ONE Group






