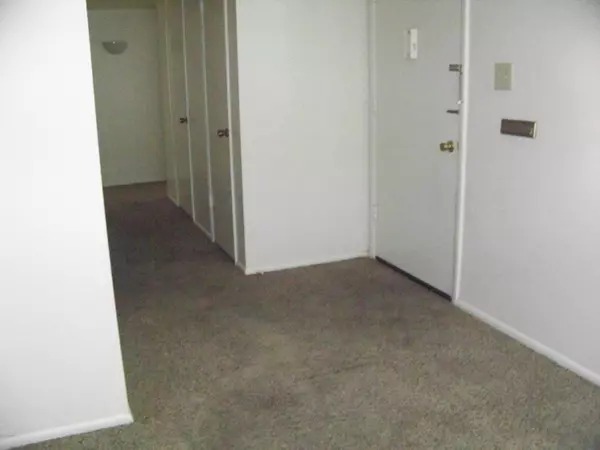$144,410
$150,000
3.7%For more information regarding the value of a property, please contact us for a free consultation.
12437 N SAINT ANDREW Drive Sun City, AZ 85351
2 Beds
1.75 Baths
1,236 SqFt
Key Details
Sold Price $144,410
Property Type Single Family Home
Sub Type Single Family - Detached
Listing Status Sold
Purchase Type For Sale
Square Footage 1,236 sqft
Price per Sqft $116
Subdivision Sun City 1 Lot 437-673 Tr B, C & E
MLS Listing ID 5994116
Sold Date 11/22/19
Style Ranch
Bedrooms 2
HOA Fees $43/ann
HOA Y/N Yes
Originating Board Arizona Regional Multiple Listing Service (ARMLS)
Year Built 1960
Annual Tax Amount $707
Tax Year 2019
Lot Size 7,312 Sqft
Acres 0.17
Property Description
Sun City is a 55+ retirement community with all the golf courses and amenities of Sun City.. Move in Ready. All appliances including washer, dryer and refrigerator. Great cedar lined hall closet.Carpet just installed thruout and in Az Room and outside on front patio.
Dinning in Great Room, Arizona room with a bonus Room could be large work shop. 2 baths with hallway full combo tub and shower and master has a large walkin shower with seat. Covered back Patio. Plenty of storage in Carport and in Az room bonus room Easy to maintain landscaping with a covered rear patio to enjoy morning coffee and a covered South facing front patio.
Extra slab on driveway for additional off street parking.
Sun City Has a voluntary HOA fee is $25.00 per Year for add. info call SCHOA 623-974-4718
Must Se
Location
State AZ
County Maricopa
Community Sun City 1 Lot 437-673 Tr B, C & E
Direction South on 107th Ave from Grand past Saint Andrew to uturn back North to Saint Andrew then East to property
Rooms
Other Rooms Separate Workshop, Arizona RoomLanai
Den/Bedroom Plus 2
Interior
Interior Features No Interior Steps, Pantry, 3/4 Bath Master Bdrm, High Speed Internet
Heating Natural Gas
Cooling Refrigeration, Ceiling Fan(s), See Remarks
Flooring Carpet, Vinyl, Tile
Fireplaces Number No Fireplace
Fireplaces Type None
Fireplace No
SPA None
Exterior
Exterior Feature Covered Patio(s), Patio
Garage Separate Strge Area
Carport Spaces 1
Fence Block, Partial, Wood, Wire
Pool None
Community Features Community Spa Htd, Community Spa, Community Pool Htd, Community Pool, Near Bus Stop, Community Media Room, Golf, Tennis Court(s), Clubhouse, Fitness Center
Utilities Available APS, SW Gas
Amenities Available Rental OK (See Rmks)
Waterfront No
Roof Type Composition
Accessibility Bath Grab Bars
Parking Type Separate Strge Area
Private Pool No
Building
Lot Description Desert Back, Desert Front
Story 1
Builder Name Del Webb
Sewer Public Sewer
Water Pvt Water Company
Architectural Style Ranch
Structure Type Covered Patio(s),Patio
Schools
Elementary Schools Adult
Middle Schools Adult
High Schools Adult
School District Out Of Area
Others
HOA Name SCHOA
HOA Fee Include Other (See Remarks)
Senior Community Yes
Tax ID 200-83-036
Ownership Fee Simple
Acceptable Financing Cash, Conventional, FHA
Horse Property N
Listing Terms Cash, Conventional, FHA
Financing Conventional
Special Listing Condition Age Restricted (See Remarks)
Read Less
Want to know what your home might be worth? Contact us for a FREE valuation!

Our team is ready to help you sell your home for the highest possible price ASAP

Copyright 2024 Arizona Regional Multiple Listing Service, Inc. All rights reserved.
Bought with Realty ONE Group






