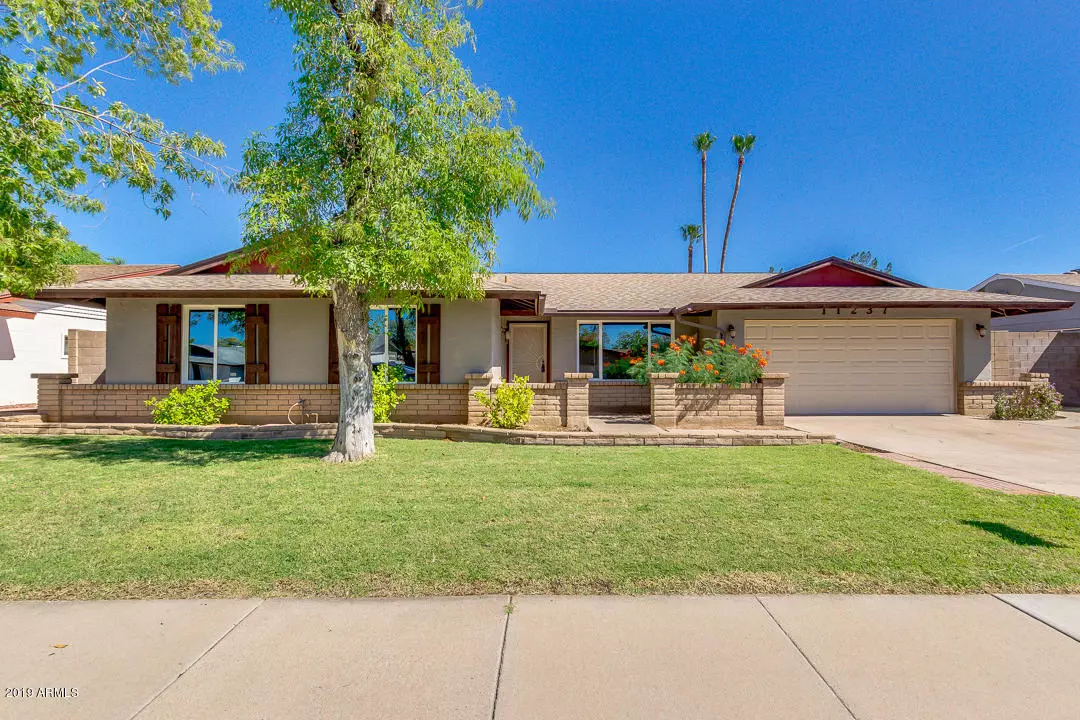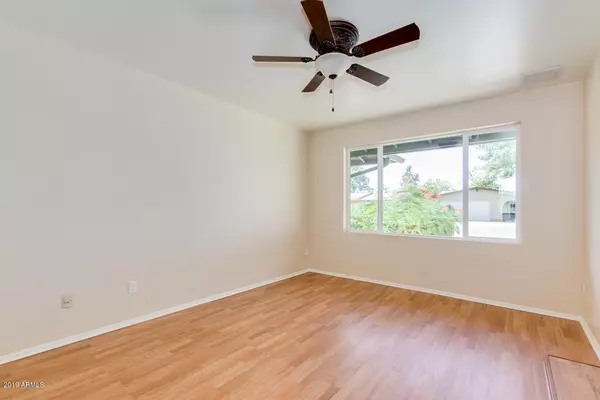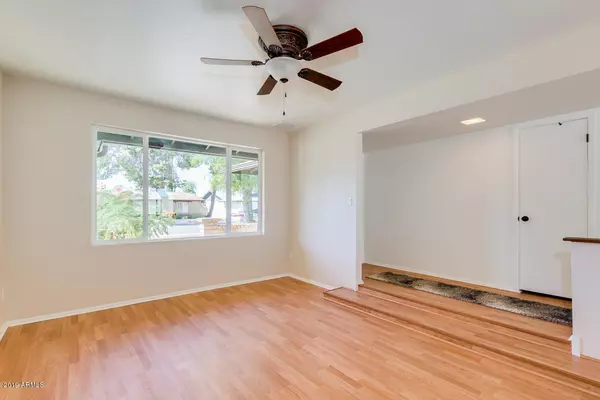$296,000
$296,000
For more information regarding the value of a property, please contact us for a free consultation.
11237 N 49TH Drive Glendale, AZ 85304
4 Beds
2 Baths
1,952 SqFt
Key Details
Sold Price $296,000
Property Type Single Family Home
Sub Type Single Family - Detached
Listing Status Sold
Purchase Type For Sale
Square Footage 1,952 sqft
Price per Sqft $151
Subdivision Meadowcrest
MLS Listing ID 5992958
Sold Date 11/22/19
Bedrooms 4
HOA Y/N No
Originating Board Arizona Regional Multiple Listing Service (ARMLS)
Year Built 1975
Annual Tax Amount $1,301
Tax Year 2019
Lot Size 8,076 Sqft
Acres 0.19
Property Description
Gorgeous 4br/2ba home with ALL new dual pane windows and appliances! This entire home has been completely remodeled from top to bottom including new granite tile countertops with backsplash, new cabinets, tile flooring, French Door Fridge, dish washer, glass top stove/oven with hood vent, deep kitchen sink with upgraded faucet, and recessed lighting. It has an open concept feel with fresh paint and ceiling fans in every room. The family room has a large exposed wooden beam a fireplace and mantle leading to a covered backyard patio with a diving pool. The master bedroom is very spacious with a walk-in closet. Both bathrooms are completely remodeled with upgrade fixtures and tile countertops. View now! Don't miss out on this amazing turn-key ready home!!!
Location
State AZ
County Maricopa
Community Meadowcrest
Direction South on 51st Ave to Cholla, East on Cholla to 49th Dr, south to YOUR NEW HOME!
Rooms
Other Rooms Family Room
Den/Bedroom Plus 4
Separate Den/Office N
Interior
Interior Features Kitchen Island, Pantry, 3/4 Bath Master Bdrm, Granite Counters
Heating Electric
Cooling Refrigeration, Programmable Thmstat, Ceiling Fan(s)
Flooring Laminate, Tile
Fireplaces Type 1 Fireplace
Fireplace Yes
Window Features Vinyl Frame,Double Pane Windows
SPA None
Exterior
Exterior Feature Covered Patio(s), Patio, Storage
Garage Electric Door Opener
Garage Spaces 2.0
Garage Description 2.0
Fence Block
Pool Diving Pool, Private
Community Features Biking/Walking Path
Utilities Available SRP
Amenities Available None
Waterfront No
Roof Type Composition
Private Pool Yes
Building
Lot Description Grass Front
Story 1
Builder Name Unknown
Sewer Public Sewer
Water City Water
Structure Type Covered Patio(s),Patio,Storage
New Construction Yes
Schools
Elementary Schools Arroyo Elementary School
Middle Schools Cholla Middle School
High Schools Glendale High School
School District Glendale Union High School District
Others
HOA Fee Include No Fees
Senior Community No
Tax ID 148-04-437
Ownership Fee Simple
Acceptable Financing Cash, Conventional, FHA, VA Loan
Horse Property N
Listing Terms Cash, Conventional, FHA, VA Loan
Financing Cash
Read Less
Want to know what your home might be worth? Contact us for a FREE valuation!

Our team is ready to help you sell your home for the highest possible price ASAP

Copyright 2024 Arizona Regional Multiple Listing Service, Inc. All rights reserved.
Bought with West USA Realty






