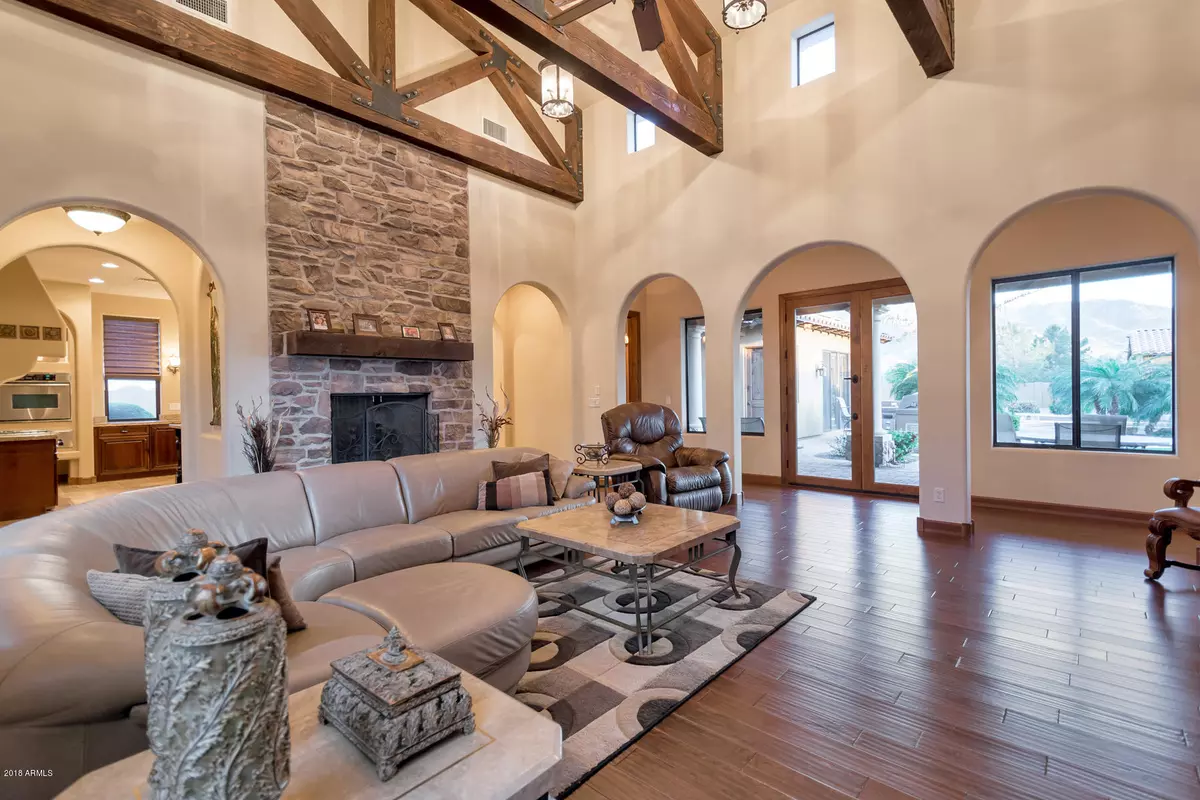$975,000
$1,148,000
15.1%For more information regarding the value of a property, please contact us for a free consultation.
16943 E STACEY Road Queen Creek, AZ 85142
4 Beds
5.5 Baths
5,218 SqFt
Key Details
Sold Price $975,000
Property Type Single Family Home
Sub Type Single Family - Detached
Listing Status Sold
Purchase Type For Sale
Square Footage 5,218 sqft
Price per Sqft $186
Subdivision Custom Home No Hoa
MLS Listing ID 5797342
Sold Date 01/31/20
Style Santa Barbara/Tuscan
Bedrooms 4
HOA Y/N No
Originating Board Arizona Regional Multiple Listing Service (ARMLS)
Year Built 2007
Annual Tax Amount $5,267
Tax Year 2017
Lot Size 1.000 Acres
Acres 1.0
Property Description
Luxury 4 bedroom pool home within Gilbert border with only county taxes. The stunning 2007 masterpiece was build by a custom home builder as his personal residence with no expense spared. This 5218 sqft home sits on a fully landscaped acre with a stunning mountain view. This unique home is built for entertaining with multiple courtyards and view windows including front entry courtyard featuring a large fountain and wrought iron and glass entry doors and an interior courtyard in the center of the home with an impressive outdoor fireplace. The main house features travertine and distressed hardwood flooring, 20 ft cathedral rafters and spectacular rock fireplace in the family room. The large gathering kitchen has an expansive granite island with prep sink, space saving microwave and glasswa glassware dishwasher. The kitchen has a wall oven and warming drawer, large Viking gas stove with pot filler, built in refrigerator and dishwasher and custom built in coffee/espresso machine. The large master suite has a sitting room with pool access and his and hers vanities with vessel sinks, jacuzzi tub with tv outlets and large walk in shower with body jets. There is a double door office and two secondary bedrooms with ensuite bathrooms and walk in closets. At the front entrance of house is a separate casita which is a bedroom and bathroom. There is also a pool house with a bathroom and wet bar. The house has an attached 4 car garage with built in cabinets and work bench and epoxy coat flooring, there is also a detached 4 car garage in the rear of the property with additional hanging storage. The backyard has a large entertaining patio with outdoor kitchen and large heated diving pool with big baja ledge and sitting table in the pool with two waterfalls. The RV gate opens to RV parking with dedicated 220 service, water and drain clean out. Underground 500 gallon propane tank remains sightless and allows the owner to buy propane in summer for winter use.
NO HOA means this could be great for a home business, or just a place to store a lot of toys. Unlimited potential to be the king of your castle
Location
State AZ
County Maricopa
Community Custom Home No Hoa
Direction South on Higley then left on Stacey just before the road curves into Hunt
Rooms
Other Rooms Guest Qtrs-Sep Entrn, Family Room, BonusGame Room
Guest Accommodations 600.0
Master Bedroom Split
Den/Bedroom Plus 6
Separate Den/Office Y
Interior
Interior Features Master Downstairs, Eat-in Kitchen, Breakfast Bar, 9+ Flat Ceilings, Furnished(See Rmrks), Vaulted Ceiling(s), Wet Bar, Kitchen Island, Pantry, Double Vanity, Separate Shwr & Tub, Tub with Jets, High Speed Internet, Granite Counters
Heating Natural Gas
Cooling Refrigeration, Programmable Thmstat, Ceiling Fan(s)
Flooring Carpet, Stone, Wood
Fireplaces Type 2 Fireplace, Exterior Fireplace, Family Room, Gas
Fireplace Yes
Window Features Double Pane Windows
SPA None
Laundry Wshr/Dry HookUp Only
Exterior
Exterior Feature Covered Patio(s), Patio, Private Yard, Storage, Built-in Barbecue, Separate Guest House
Garage Attch'd Gar Cabinets, Dir Entry frm Garage, Electric Door Opener, Extnded Lngth Garage, RV Gate, Side Vehicle Entry, Detached, RV Access/Parking
Garage Spaces 7.0
Garage Description 7.0
Fence Block
Pool Variable Speed Pump, Diving Pool, Heated, Private
Utilities Available Propane
Amenities Available None
View Mountain(s)
Roof Type Tile
Private Pool Yes
Building
Lot Description Sprinklers In Rear, Sprinklers In Front, Desert Front, Gravel/Stone Back, Grass Front, Grass Back, Auto Timer H2O Front, Auto Timer H2O Back
Story 1
Builder Name Sanctuary Builders
Sewer Septic in & Cnctd
Water Shared Well
Architectural Style Santa Barbara/Tuscan
Structure Type Covered Patio(s),Patio,Private Yard,Storage,Built-in Barbecue, Separate Guest House
New Construction No
Schools
Elementary Schools Patterson Elementary School - Gilbert
Middle Schools Willie & Coy Payne Jr. High
High Schools Basha High School
School District Chandler Unified District
Others
HOA Fee Include No Fees
Senior Community No
Tax ID 304-87-060-B
Ownership Fee Simple
Acceptable Financing Cash, Conventional
Horse Property Y
Listing Terms Cash, Conventional
Financing Conventional
Special Listing Condition FIRPTA may apply
Read Less
Want to know what your home might be worth? Contact us for a FREE valuation!

Our team is ready to help you sell your home for the highest possible price ASAP

Copyright 2024 Arizona Regional Multiple Listing Service, Inc. All rights reserved.
Bought with DPR Realty LLC






