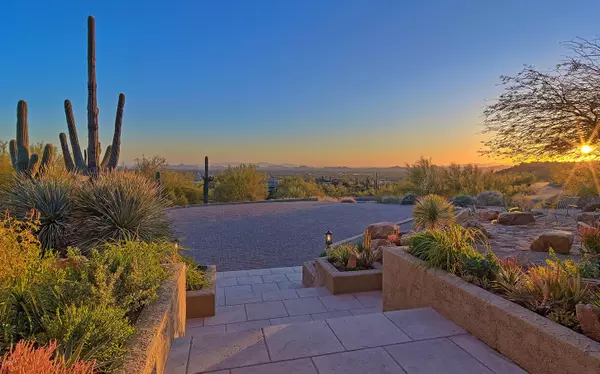$1,500,000
$1,499,000
0.1%For more information regarding the value of a property, please contact us for a free consultation.
6616 E EL SENDERO Road Carefree, AZ 85377
4 Beds
4.5 Baths
5,657 SqFt
Key Details
Sold Price $1,500,000
Property Type Single Family Home
Sub Type Single Family - Detached
Listing Status Sold
Purchase Type For Sale
Square Footage 5,657 sqft
Price per Sqft $265
Subdivision Carefree Grand View Estates
MLS Listing ID 5841657
Sold Date 01/10/20
Style Contemporary,Spanish
Bedrooms 4
HOA Fees $83/ann
HOA Y/N Yes
Originating Board Arizona Regional Multiple Listing Service (ARMLS)
Year Built 1981
Annual Tax Amount $5,737
Tax Year 2017
Lot Size 1.895 Acres
Acres 1.89
Property Description
MASSIVE PRICE REDUCTION! Priced over $150,000 BELOW October 2019 Appraisal. Unobstructed 360 degree views make this modern Spanish villa, reinvented in 2018, an inviting Carefree destination. Its spacious ''master retreat'' has four balconies with unending views of Black Mountain boulder-croppings and city lights from Pinnacle Peak to Camelback Mountain and beyond. The entertainer's kitchen flows from dining room to family room to the private back yard and pool, allowing you to enjoy true indoor/outdoor living. A second master suite provides many hosting options. Two additional bedrooms, an office, a shaded sun room, a pool cabana, and numerous patios complete your Sonoran Desert experience. Located in south Carefree's finest gated-community and very private. 5 minutes from restaurants
Location
State AZ
County Maricopa
Community Carefree Grand View Estates
Direction From Carefree Hwy, Go North on Stagecoach Pass to 1st LEFT at Whileaway. Go West to Carefree Grand View Gate. Thru Gate to 1st Left onto El Sendero Rd. 2nd Home on right with private gate at driveway
Rooms
Other Rooms Separate Workshop, Great Room, Family Room, Arizona RoomLanai
Master Bedroom Split
Den/Bedroom Plus 5
Separate Den/Office Y
Interior
Interior Features Master Downstairs, Upstairs, Eat-in Kitchen, Breakfast Bar, Drink Wtr Filter Sys, Vaulted Ceiling(s), Wet Bar, Kitchen Island, Pantry, Double Vanity, Full Bth Master Bdrm, Separate Shwr & Tub, Tub with Jets, Granite Counters
Heating Natural Gas
Cooling Refrigeration
Flooring Carpet, Stone, Tile, Wood
Fireplaces Type 1 Fireplace, Master Bedroom, Gas
Fireplace Yes
Window Features Skylight(s),Double Pane Windows
SPA Heated,Private
Exterior
Exterior Feature Patio, Private Street(s), Private Yard
Garage Spaces 3.0
Garage Description 3.0
Fence Block, Wrought Iron
Pool Diving Pool, Fenced, Heated, Lap, Private
Community Features Gated Community
Utilities Available APS, SW Gas
Amenities Available Management
Waterfront No
View City Lights, Mountain(s)
Roof Type Tile,Foam
Private Pool Yes
Building
Lot Description Sprinklers In Rear, Sprinklers In Front, Desert Back, Desert Front, Synthetic Grass Back, Auto Timer H2O Front, Auto Timer H2O Back
Story 2
Builder Name PHIL SMITH HOMES
Sewer Private Sewer, Septic Tank
Water City Water
Architectural Style Contemporary, Spanish
Structure Type Patio,Private Street(s),Private Yard
New Construction Yes
Schools
Elementary Schools Black Mountain Elementary School
Middle Schools Sonoran Trails Middle School
High Schools Cactus Shadows High School
School District Cave Creek Unified District
Others
HOA Name Los Arcos Management
HOA Fee Include Sewer,Street Maint
Senior Community No
Tax ID 216-32-112
Ownership Fee Simple
Acceptable Financing Cash, Conventional
Horse Property N
Listing Terms Cash, Conventional
Financing Other
Read Less
Want to know what your home might be worth? Contact us for a FREE valuation!

Our team is ready to help you sell your home for the highest possible price ASAP

Copyright 2024 Arizona Regional Multiple Listing Service, Inc. All rights reserved.
Bought with Berkshire Hathaway HomeServices Arizona Properties






