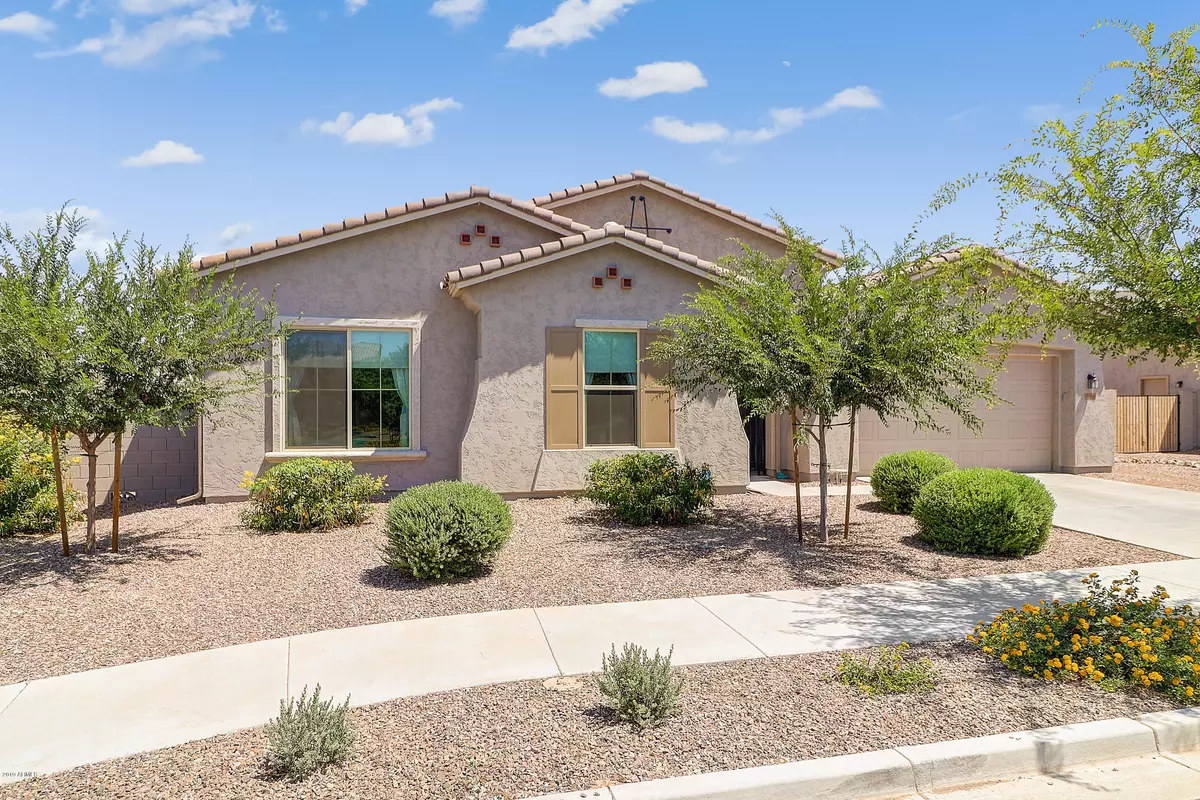$415,000
$424,900
2.3%For more information regarding the value of a property, please contact us for a free consultation.
19334 E RYAN Road Queen Creek, AZ 85142
3 Beds
2,721 SqFt
Key Details
Sold Price $415,000
Property Type Single Family Home
Sub Type Single Family - Detached
Listing Status Sold
Purchase Type For Sale
Square Footage 2,721 sqft
Price per Sqft $152
Subdivision Rittenhouse Ranch
MLS Listing ID 5957121
Sold Date 11/21/19
Bedrooms 3
HOA Fees $112/mo
HOA Y/N Yes
Originating Board Arizona Regional Multiple Listing Service (ARMLS)
Year Built 2017
Annual Tax Amount $2,741
Tax Year 2019
Lot Size 10,886 Sqft
Acres 0.25
Lot Dimensions None
Property Description
Gorgeous single level home(by Gehan)on a corner lot and move in ready! Owners have spent the past year completing the finishing touches on this new build (2017),only to have to transfer out of state. What a sweet deal for you! Post build work complete- landscaping including pavers and pergola and gutters + artificial turf for pup + storage shed, custom window treatments throughout, ceiling fans and additional lighting, water softener added, security door with full screen, sink added to LR. Refrigerator, separate freezer, washer and dryer + stands remain.
3 bedroom home + office, tile throughout except bedrooms/off. Large yard can hold a pool easily. Mud room from garage- hard to find in AZ, and tandem 3 car garage has great workshop space.Enjoy the green park right across the street
Location
State AZ
County Maricopa
Community Rittenhouse Ranch
Area None
Zoning None
Direction East on Rittenhouse to Ryan, S on Ryan, follow Ryan around to last home on the Right (North)
Body of Water None
Rooms
Master Bedroom Split
Den/Bedroom Plus 4
Ensuite Laundry Washer Included, Dryer Included, Inside
Interior
Interior Features None
Laundry Location Washer Included, Dryer Included, Inside
Heating Natural Gas
Flooring Carpet, Tile
Fireplaces Number None
Fireplaces Type No Fireplace
Furnishings None
Fireplace No
Window Features Tinted Windows, Dual Pane, Low-E, Vinyl Frame
Appliance None
SPA None
Laundry Washer Included, Dryer Included, Inside
Exterior
Exterior Feature Storage, Patio, Covered Patio(s), Gazebo/Ramada, Pvt Yrd(s)/Crtyrd(s)
Garage Tandem Garage
Garage Spaces 3.0
Garage Description 3.0
Fence Block
Pool No Pool2
Landscape Description Irrigation Back
Community Features BikingWalking Path, Children's Playgrnd
Utilities Available None
Amenities Available None
Waterfront No
View None
Roof Type Tile
Present Use None
Topography None
Porch None
Parking Type Tandem Garage
Private Pool None
Building
Lot Description None
Building Description Storage, Patio, Covered Patio(s), Gazebo/Ramada, Pvt Yrd(s)/Crtyrd(s), None
Faces None
Story 1
Unit Features None
Entry Level None
Foundation None
Builder Name Gehan
Sewer Sewer - Public
Water City Water
Level or Stories None
Structure Type Storage, Patio, Covered Patio(s), Gazebo/Ramada, Pvt Yrd(s)/Crtyrd(s)
Schools
Elementary Schools Desert Mountain Elementary
Middle Schools Newell Barney Middle School
High Schools Queen Creek High School
School District Queen Creek Unified District
Others
HOA Name Rittenhouse Ranch
HOA Fee Include Maintenance Grounds
Senior Community No
Tax ID 304-64-945
Ownership Fee Simple
Acceptable Financing Conventional, Cash, VA Loan
Horse Property N
Listing Terms Conventional, Cash, VA Loan
Financing Conventional
Read Less
Want to know what your home might be worth? Contact us for a FREE valuation!

Our team is ready to help you sell your home for the highest possible price ASAP

Copyright 2024 Arizona Regional Multiple Listing Service, Inc. All rights reserved.
Bought with My Home Group Real Estate






