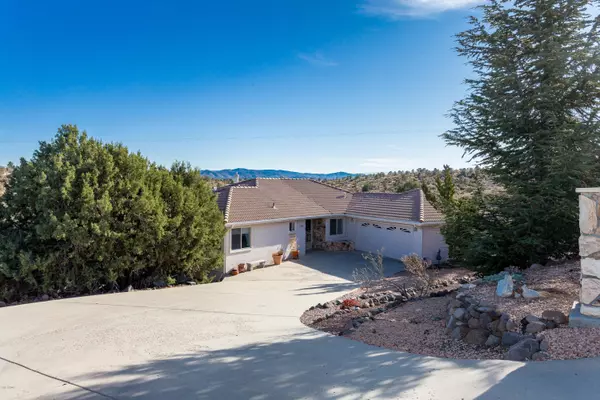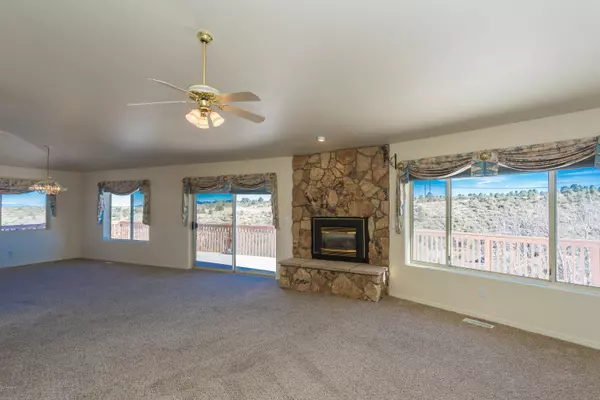$420,000
$450,000
6.7%For more information regarding the value of a property, please contact us for a free consultation.
1187 FAWN Lane Prescott, AZ 86305
4 Beds
3 Baths
3,904 SqFt
Key Details
Sold Price $420,000
Property Type Single Family Home
Sub Type Single Family - Detached
Listing Status Sold
Purchase Type For Sale
Square Footage 3,904 sqft
Price per Sqft $107
Subdivision Longview Estates Unit 4
MLS Listing ID 6010334
Sold Date 09/25/20
Style Contemporary
Bedrooms 4
HOA Fees $4/ann
HOA Y/N Yes
Originating Board Arizona Regional Multiple Listing Service (ARMLS)
Year Built 1995
Annual Tax Amount $3,351
Tax Year 2018
Lot Size 0.820 Acres
Acres 0.82
Property Description
This Longview Estates home boasts fantastic panoramic mountain/valley views, live on one level possibilities, an open & spacious floor plan with 3 bedrooms plus a bonus guest room/studio/possible rental with its own separate entrance!
Decorative stone accented entry opens to light bright living room that features a floor to ceiling stone faced fireplace, high vaulted ceiling, direct access to the wrap around deck & multiple decorative plant ledges. The formal dining area is conveniently located off the living room with direct access to the kitchen. The large kitchen has abundant storage with plentiful wood cabinetry with crown moulding, gas cooktop, wall stacked oven/microwave, built-in planning desk & additional eat in area for casual dining.CONTINUE Master suite is spacious with good natural light & the attached bathroom has a large walk in closet, dual vanity, additional utility closet, jetted garden tub, walk-in shower & separate water closet. There is an upper level guest bedroom and guest bathroom with walk-in shower & single vanity. Downstairs is another spacious living area that provides a second floor to ceiling stone faced fireplace, direct access to a covered patio, 2 more ample guest bedrooms & full bathroom with tub/shower combo. The extra-large laundry/utility room has its own sink, good storage with wood cabinetry & folding desk. The studio/guest room has tons of potential for extended family stays or additional rental income possibilities with its own combination electric cooktop/prep sink/refrigerator/storage cabinet, separate washer/dryer hookups & private exterior entrance. This room combined with the 3rd bedroom & could also be utilized as a 1-bedroom guest suite with a full bathroom plus living area giving even more options. Accessible off the lower living room is a large area under the home with half supplying lots of extra/seasonal storage via wood shelving while the other half is partially finished for use as possible wine cellar or workshop. The front & backyards utilize water wise landscaping utilizing drip system watering, decorative rock & natural plants/trees. Additional amenities include a 2-car garage, central vacuum system, tiered rock planters, ceiling fans in all the bedrooms/living rooms, plush carpeting throughout with tile in the kitchen, entry & wet areas. The Longview Estates neighborhood is very conveniently located with nearby shopping and is less than 8 miles from Courthouse plaza and all downtown Prescott offers!
Location
State AZ
County Yavapai
Community Longview Estates Unit 4
Direction Willow Creek Rd, left on Commerce Drive, left on Pioneer PKWY, right on N Williamson Valley Rd, right on Longview Dr, right on Bowie Dr S, right on Fawn Lane, house will be on the right.
Rooms
Other Rooms Guest Qtrs-Sep Entrn, Family Room
Basement Finished
Master Bedroom Split
Den/Bedroom Plus 4
Separate Den/Office N
Interior
Interior Features 9+ Flat Ceilings, Full Bth Master Bdrm
Heating Natural Gas, Other
Cooling Refrigeration, See Remarks
Flooring Vinyl, Tile
Fireplaces Type 1 Fireplace, Gas
Fireplace Yes
Window Features Double Pane Windows
SPA None
Laundry Wshr/Dry HookUp Only
Exterior
Garage Electric Door Opener
Garage Spaces 2.0
Garage Description 2.0
Pool None
Landscape Description Irrigation Back, Irrigation Front
Utilities Available City Gas, APS
Amenities Available Other
Waterfront No
Roof Type Composition
Private Pool No
Building
Lot Description Desert Back, Natural Desert Front, Irrigation Front, Irrigation Back
Story 2
Sewer Septic Tank
Water City Water
Architectural Style Contemporary
New Construction No
Schools
Elementary Schools Out Of Maricopa Cnty
Middle Schools Out Of Maricopa Cnty
High Schools Out Of Maricopa Cnty
School District Out Of Area
Others
HOA Name Longview Estates
HOA Fee Include No Fees
Senior Community No
Tax ID 106-34-019
Ownership Fee Simple
Acceptable Financing Cash, Conventional, 1031 Exchange, FHA, Owner May Carry, VA Loan
Horse Property N
Listing Terms Cash, Conventional, 1031 Exchange, FHA, Owner May Carry, VA Loan
Financing Cash
Read Less
Want to know what your home might be worth? Contact us for a FREE valuation!

Our team is ready to help you sell your home for the highest possible price ASAP

Copyright 2024 Arizona Regional Multiple Listing Service, Inc. All rights reserved.
Bought with RMA-Mountain Properties






