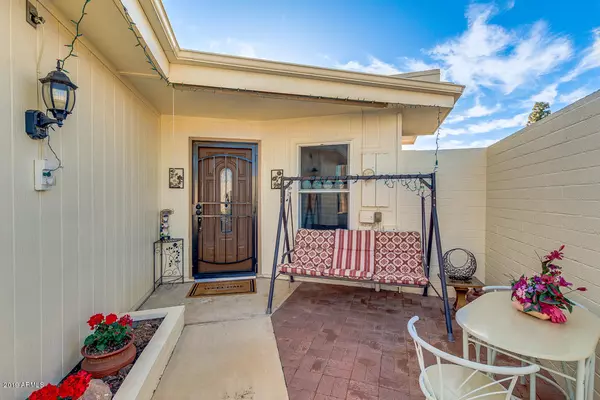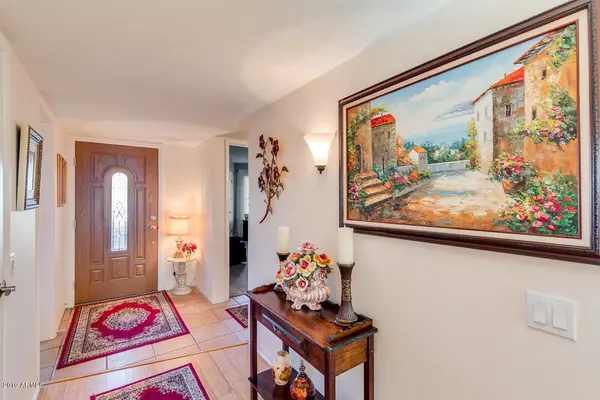$185,000
$187,500
1.3%For more information regarding the value of a property, please contact us for a free consultation.
17214 N 107TH Avenue Sun City, AZ 85373
2 Beds
1 Bath
1,375 SqFt
Key Details
Sold Price $185,000
Property Type Condo
Sub Type Apartment Style/Flat
Listing Status Sold
Purchase Type For Sale
Square Footage 1,375 sqft
Price per Sqft $134
Subdivision Sun City 40
MLS Listing ID 6012922
Sold Date 02/04/20
Style Other (See Remarks)
Bedrooms 2
HOA Fees $221/mo
HOA Y/N Yes
Originating Board Arizona Regional Multiple Listing Service (ARMLS)
Year Built 1974
Annual Tax Amount $577
Tax Year 2019
Lot Size 250 Sqft
Acres 0.01
Property Description
*RARE* 2 CAR GARAGE * END UNIT * PATIO HOME* PRIVATE PATIO* GRASS * Great opportunity to own an AMAZING UPDATED 2 bed/1 bath IMMACULATE HOME Featuring an OPEN CONCEPT COMBO Large Living Room & Dining Room with HIGH CEILINGS * Popular Angled Floor plan! Beautiful FRONT DOOR! UPDATED Eat-in Kitchen with NEW GRANITE COUNTERS & BACKSPLASH! Large Bedrooms w/Walk-in Closets! UPDATED BATH & REFINISHED TUB! NO POPCORN HERE - CEILINGS REDONE! Tile in Kitchen & Bath! Newer carpet in bedrooms! Bamboo flooring in the rest of the home! NEW WINDOWS BY ANDERSON 4 yrs ago! ROOF 2016. NEW AC 2016, 3.5 TON TRANE! Sky Lights! Newer ceiling fans, fixtures, rocker switches! Enjoy the tiled lanai & beautiful private back yard with GRASS! Washer & Dryer Included! 2 Small Pets Welcome! No rentals! See MORE! Sun City offers many amenities & low taxes! 7 Rec Centers with swimming pools, lap pools, walking pools, Hot tubs and every activity, work shop, & craft you can think of! Bowling! Pickleball! Shuffle Board! Pool Tables! Darts! Tennis! Ground Bowling! Mini Golf! Lake Activities! 9 Public Golf Courses & Reduced prices with Rec Card. And much more! Close to shopping, restaurants & entertainment! Close to Spring Training Base Ball Fields. Close to Arrowhead Mall, Lake Pleasant and all of it's growing amenities & restaurants nearby! Close to Grand Ave & 101 access! The list goes on & all! Call your Realtor today for more info!!!
Location
State AZ
County Maricopa
Community Sun City 40
Direction North on Del Webb, right on 107th to home
Rooms
Den/Bedroom Plus 2
Separate Den/Office N
Interior
Interior Features Eat-in Kitchen, 9+ Flat Ceilings, Other, High Speed Internet, Granite Counters
Heating Electric
Cooling Refrigeration, Ceiling Fan(s)
Flooring Carpet, Tile, Wood
Fireplaces Number No Fireplace
Fireplaces Type None
Fireplace No
Window Features Double Pane Windows
SPA None
Exterior
Exterior Feature Covered Patio(s), Patio, Private Yard
Garage Attch'd Gar Cabinets, Dir Entry frm Garage, Electric Door Opener
Garage Spaces 2.0
Garage Description 2.0
Fence Block
Pool None
Community Features Community Spa Htd, Community Spa, Community Pool Htd, Community Pool, Community Media Room, Golf, Tennis Court(s), Racquetball, Biking/Walking Path, Clubhouse, Fitness Center
Utilities Available APS
Waterfront No
Roof Type See Remarks,Built-Up
Private Pool No
Building
Lot Description Sprinklers In Rear, Sprinklers In Front, Auto Timer H2O Front, Auto Timer H2O Back
Story 1
Builder Name Del Webb
Sewer Private Sewer
Water Pvt Water Company
Architectural Style Other (See Remarks)
Structure Type Covered Patio(s),Patio,Private Yard
New Construction Yes
Schools
Elementary Schools Adult
Middle Schools Adult
High Schools Adult
School District Out Of Area
Others
HOA Name Tempo Bell
HOA Fee Include Insurance,Sewer,Pest Control,Maintenance Grounds,Other (See Remarks),Street Maint,Front Yard Maint,Trash,Water,Maintenance Exterior
Senior Community Yes
Tax ID 230-04-398
Ownership Fee Simple
Acceptable Financing Cash, Conventional, FHA, VA Loan
Horse Property N
Listing Terms Cash, Conventional, FHA, VA Loan
Financing Cash
Special Listing Condition Age Restricted (See Remarks)
Read Less
Want to know what your home might be worth? Contact us for a FREE valuation!

Our team is ready to help you sell your home for the highest possible price ASAP

Copyright 2024 Arizona Regional Multiple Listing Service, Inc. All rights reserved.
Bought with eXp Realty






