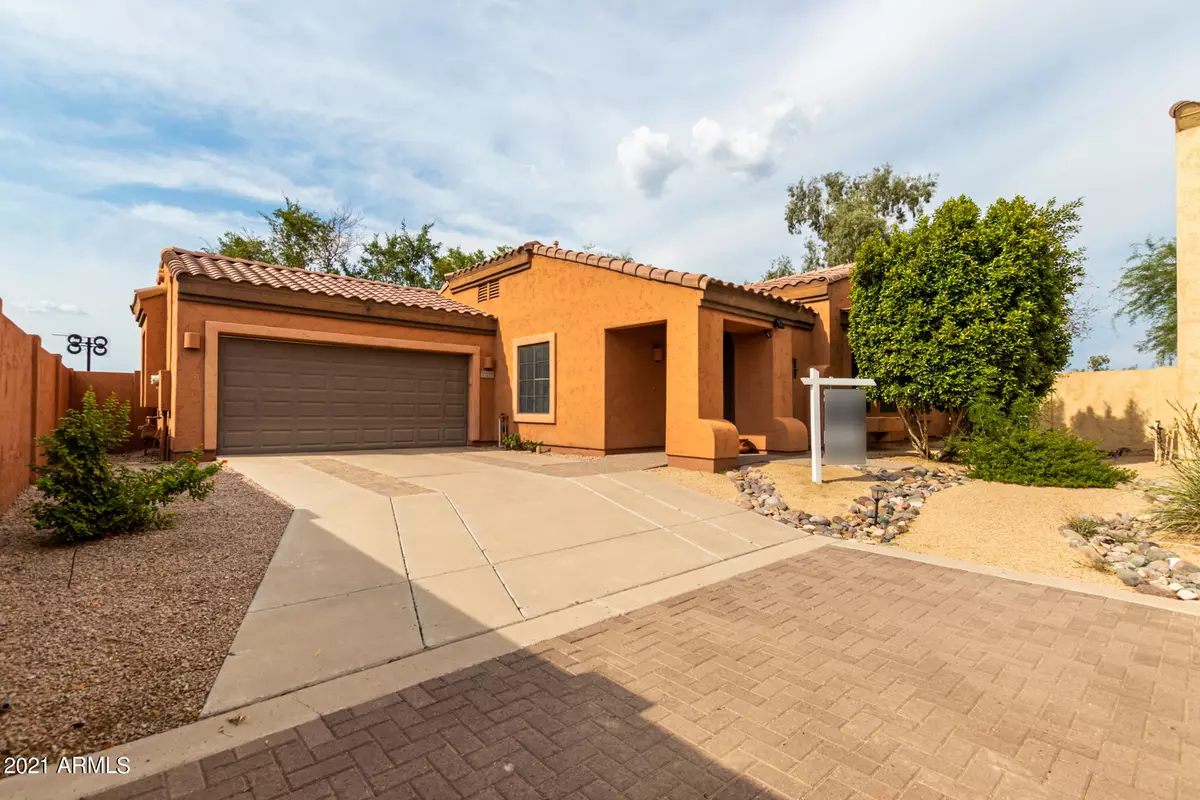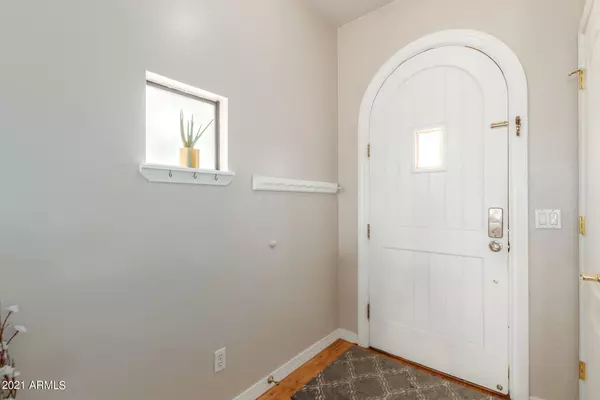$460,000
$459,000
0.2%For more information regarding the value of a property, please contact us for a free consultation.
7011 S GOLFSIDE Lane Phoenix, AZ 85042
3 Beds
2 Baths
1,703 SqFt
Key Details
Sold Price $460,000
Property Type Single Family Home
Sub Type Single Family - Detached
Listing Status Sold
Purchase Type For Sale
Square Footage 1,703 sqft
Price per Sqft $270
Subdivision Encanto At The Legacy
MLS Listing ID 6266986
Sold Date 08/25/21
Style Santa Barbara/Tuscan
Bedrooms 3
HOA Fees $88/mo
HOA Y/N Yes
Originating Board Arizona Regional Multiple Listing Service (ARMLS)
Year Built 1999
Annual Tax Amount $3,069
Tax Year 2020
Lot Size 5,124 Sqft
Acres 0.12
Property Description
Welcome to the world famous Legacy Golf Resort, one of Phoenix's best Par 71 championship golf courses. Prime location convenient to downtown Phoenix, Sky Harbor Airport, ASU, dining, & entertainment. This beautifully appointed single level home is tucked into the gated Encanto at the Legacy. Enjoy a secluded lot with views of South Mountain & the 13th green from your backyard retreat. Light & bright, desired split floor plan with a kitchen that opens to the greatroom & dining. Updates include ultra-durable, sustainable bamboo flooring & wood-look tile flooring, Kitchen includes a walk-in pantry, ample cabinet space, stainless steel appliances including a gas range, designer kitchen backsplash & granite counters. Double doors at one guest bedroom that can be used as an office or den. The master & one other guest bedroom include a large walk-in closet. A spacious master bedroom includes a privacy door between the master bedroom & bath & a separate exit onto the resort setting back patio. An extended back patio, professionally designed landscape with intimate string lighting & tiled seating areas, pomegranate tree and low maintenance artificial turf create the perfect backyard getaway for entertaining guests or enjoying a quiet evening. Within steps to the community pool. All appliances convey.
Location
State AZ
County Maricopa
Community Encanto At The Legacy
Direction North on 32nd from Baseline to Legacy Dr, left on Legacy Dr to 30th, left to gated entrance. Through gate and immediate left at first driveway to home.
Rooms
Other Rooms Great Room
Master Bedroom Split
Den/Bedroom Plus 3
Interior
Interior Features Breakfast Bar, Pantry, Double Vanity, High Speed Internet, Granite Counters
Heating Natural Gas
Cooling Refrigeration, Ceiling Fan(s)
Flooring Tile, Sustainable
Fireplaces Number No Fireplace
Fireplaces Type None
Fireplace No
Window Features Double Pane Windows
SPA None
Exterior
Exterior Feature Covered Patio(s), Patio
Garage Dir Entry frm Garage, Electric Door Opener
Garage Spaces 2.0
Garage Description 2.0
Fence Block, Wrought Iron
Pool None
Community Features Gated Community, Community Pool, Near Bus Stop, Golf, Biking/Walking Path
Utilities Available SRP, SW Gas
Amenities Available Management, Rental OK (See Rmks)
Waterfront No
View City Lights, Mountain(s)
Roof Type Tile
Parking Type Dir Entry frm Garage, Electric Door Opener
Private Pool No
Building
Lot Description Corner Lot, Desert Back, Desert Front, On Golf Course, Synthetic Grass Back, Auto Timer H2O Front, Auto Timer H2O Back
Story 1
Builder Name Centex
Sewer Public Sewer
Water City Water
Architectural Style Santa Barbara/Tuscan
Structure Type Covered Patio(s),Patio
Schools
Elementary Schools Roosevelt Elementary School
Middle Schools Aguilar School
High Schools South Mountain High School
School District Phoenix Union High School District
Others
HOA Name Encanto at Legacy
HOA Fee Include Maintenance Grounds
Senior Community No
Tax ID 122-96-132
Ownership Fee Simple
Acceptable Financing Cash, Conventional, FHA, VA Loan
Horse Property N
Listing Terms Cash, Conventional, FHA, VA Loan
Financing Conventional
Read Less
Want to know what your home might be worth? Contact us for a FREE valuation!

Our team is ready to help you sell your home for the highest possible price ASAP

Copyright 2024 Arizona Regional Multiple Listing Service, Inc. All rights reserved.
Bought with Kenneth James Realty






