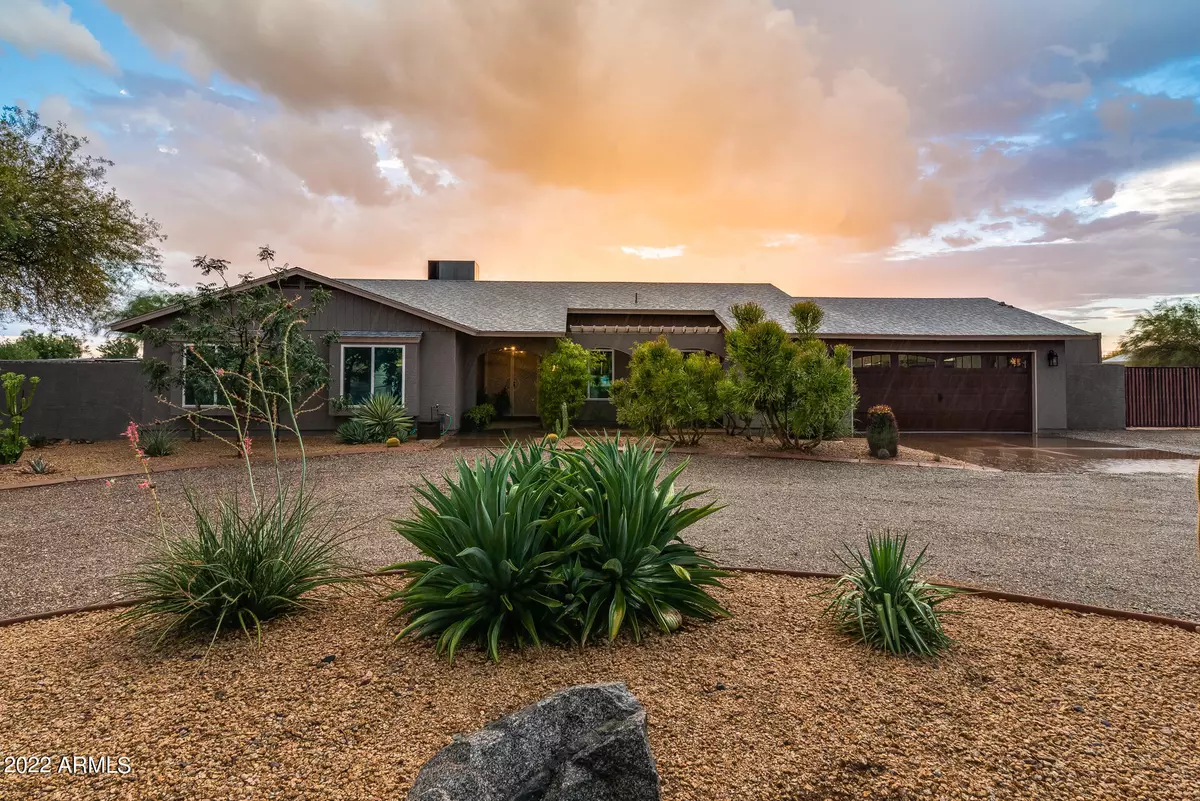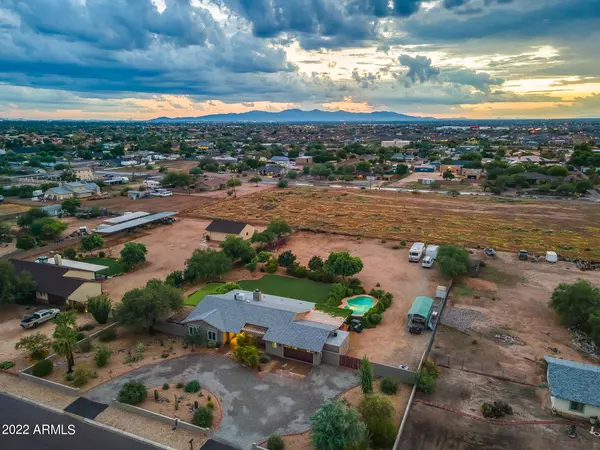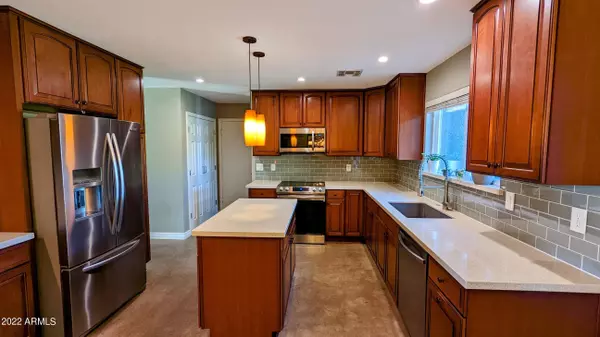$760,000
$774,900
1.9%For more information regarding the value of a property, please contact us for a free consultation.
22220 N 88th Avenue Peoria, AZ 85383
3 Beds
2 Baths
1,922 SqFt
Key Details
Sold Price $760,000
Property Type Single Family Home
Sub Type Single Family - Detached
Listing Status Sold
Purchase Type For Sale
Square Footage 1,922 sqft
Price per Sqft $395
Subdivision N 165F Of S 330F Of E2 W2
MLS Listing ID 6459544
Sold Date 10/27/22
Style Ranch
Bedrooms 3
HOA Y/N No
Originating Board Arizona Regional Multiple Listing Service (ARMLS)
Year Built 1986
Annual Tax Amount $1,837
Tax Year 2022
Lot Size 1.111 Acres
Acres 1.11
Property Description
BRING YOUR TOYS! THIS PROPERTY HAS ROOM FOR YOUR BOAT, RV, SAND TOYS, AND YOUR DREAM RV GARAGE OR CASITA! NO HOA! This home and property are super comfortable for living and entertaining friends. It's a great open floor plan with nearly everything upgraded, inside and out, since 2013. In addition to opening the home up and creating a beautiful master bath, the outdoor space they created is a TOTAL VIBE! There have been extensive landscaping upgrades in the front and back. The pool is super private, surrounded by vines. The pergola, with vines growing up it, and bistro lights is the perfect place to spend your evenings, watching the sun go down. The garage is air conditioned. The current owners are moving out of state and cannot keep their pool table, outdoor furniture and most TV's also m may convey with sale. The sellers would also like the flock of free-ranging, egg and entertainment providing, chickens to stay with the home.
Location
State AZ
County Maricopa
Community N 165F Of S 330F Of E2 W2
Direction From Deer Valley Rd, North on 88th Ave, property about .5 miles down on the left
Rooms
Other Rooms Great Room, BonusGame Room
Den/Bedroom Plus 4
Separate Den/Office N
Interior
Interior Features Eat-in Kitchen, Breakfast Bar, Pantry, 3/4 Bath Master Bdrm, Double Vanity, High Speed Internet
Heating Electric
Cooling Refrigeration, Programmable Thmstat, Ceiling Fan(s)
Flooring Carpet, Laminate, Concrete
Fireplaces Type 1 Fireplace, Living Room
Fireplace Yes
Window Features Vinyl Frame,ENERGY STAR Qualified Windows,Double Pane Windows,Low Emissivity Windows,Tinted Windows
SPA Above Ground
Laundry Wshr/Dry HookUp Only
Exterior
Exterior Feature Circular Drive, Covered Patio(s), Storage, Built-in Barbecue
Garage Dir Entry frm Garage, Electric Door Opener, RV Gate, RV Access/Parking
Garage Spaces 2.0
Carport Spaces 1
Garage Description 2.0
Fence Block, Chain Link
Pool Play Pool, Private
Utilities Available APS
Amenities Available None
Waterfront No
View Mountain(s)
Roof Type Composition
Private Pool Yes
Building
Lot Description Sprinklers In Rear, Sprinklers In Front, Desert Back, Desert Front, Grass Back, Auto Timer H2O Front, Auto Timer H2O Back
Story 1
Builder Name Unknown
Sewer Septic in & Cnctd, Septic Tank
Water Pvt Water Company
Architectural Style Ranch
Structure Type Circular Drive,Covered Patio(s),Storage,Built-in Barbecue
New Construction No
Schools
Elementary Schools Frontier Elementary School
Middle Schools Frontier Elementary School
High Schools Sunrise Mountain High School
School District Peoria Unified School District
Others
HOA Fee Include No Fees
Senior Community No
Tax ID 200-08-364
Ownership Fee Simple
Acceptable Financing Cash, Conventional, FHA, VA Loan
Horse Property Y
Listing Terms Cash, Conventional, FHA, VA Loan
Financing Conventional
Read Less
Want to know what your home might be worth? Contact us for a FREE valuation!

Our team is ready to help you sell your home for the highest possible price ASAP

Copyright 2024 Arizona Regional Multiple Listing Service, Inc. All rights reserved.
Bought with RE/MAX Fine Properties






