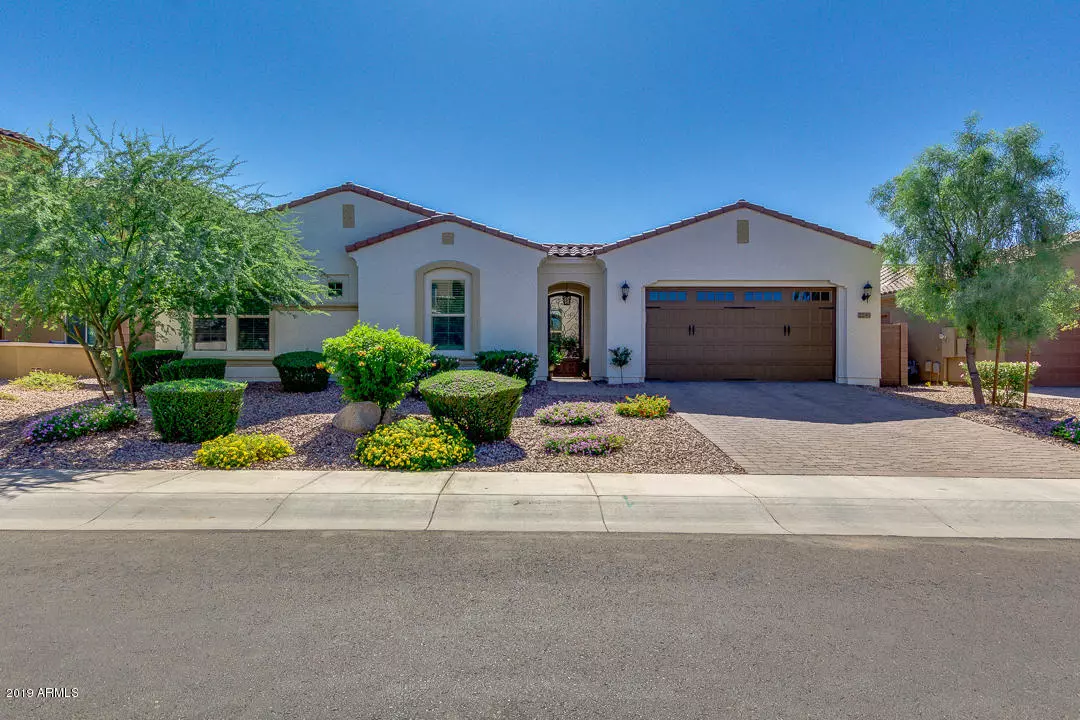$554,900
$554,900
For more information regarding the value of a property, please contact us for a free consultation.
2233 E TOMAHAWK Drive Gilbert, AZ 85298
3 Beds
2.5 Baths
3,091 SqFt
Key Details
Sold Price $554,900
Property Type Single Family Home
Sub Type Single Family - Detached
Listing Status Sold
Purchase Type For Sale
Square Footage 3,091 sqft
Price per Sqft $179
Subdivision Adora Trails Parcel 2B
MLS Listing ID 6031498
Sold Date 03/16/20
Style Contemporary
Bedrooms 3
HOA Fees $104/mo
HOA Y/N Yes
Originating Board Arizona Regional Multiple Listing Service (ARMLS)
Year Built 2015
Annual Tax Amount $3,725
Tax Year 2019
Lot Size 9,000 Sqft
Acres 0.21
Property Description
From the time you arrive you will notice this homes great curb appeal. From the meticulously maintained landscaping, cobble stone driveway and walk way to the beautiful iron security gate that leads to a front courtyard. As you enter the home you will love the wide open floorplan with a tiled circular entry way. Inside not a single upgrade has been skipped. From the highly upgraded gourmet kitchen with as stainless GE Cafe series appliances, upgraded 42'' white cabinets that extend in the the breakfast dining area to the beautiful granite countertops. This home has a formal dining room and off to the side of the kitchen there is a large breakfast nook. The master bathroom. With split vanities and two entrances into the master walk-in closet this space is perfect for any couple. There is a separate tub and a large walk-in shower that has two entries. In the Walk-in closet there is a door that opens to the laundry room. The laundry room has plenty of space including a walk-in pantry/utility room and the sellers installed cabinets for more storage. This home has highly upgraded flooring from wood tile flooring, upgraded carpeting and pad to the oversized upgraded baseboards. In the den you will find a space that can easily be converted to a 4th bedroom. The home is energy star certified and has ceiling fans through out the home. There are so many upgrades I could go on forever. In the backyard you have a large covered patio with ceiling fan, great low maintenance landscaping with artificial turf and a gazebo. When it comes to an active lifestyle this neighborhood has you covered from the great clubhose/rec room to the pool facilities and many parks through out the subdivision. You owe it to yourself to check out this great home and neighborhood.
Location
State AZ
County Maricopa
Community Adora Trails Parcel 2B
Direction East to Adora Blvd, South to Marin Drive, Right to Abbey Ln, Right as Abbey becomes Tomahawk Dr.
Rooms
Other Rooms Great Room, BonusGame Room
Master Bedroom Split
Den/Bedroom Plus 5
Separate Den/Office Y
Interior
Interior Features Vaulted Ceiling(s), Kitchen Island, Pantry, Double Vanity, Full Bth Master Bdrm, Separate Shwr & Tub, Granite Counters
Heating Natural Gas
Cooling Refrigeration
Flooring Carpet, Tile
Fireplaces Number No Fireplace
Fireplaces Type None
Fireplace No
Window Features Vinyl Frame,ENERGY STAR Qualified Windows,Double Pane Windows,Low Emissivity Windows
SPA None
Laundry Engy Star (See Rmks), Wshr/Dry HookUp Only
Exterior
Garage Spaces 3.0
Garage Description 3.0
Fence Block
Pool None
Community Features Community Spa Htd, Community Pool Htd, Lake Subdivision, Biking/Walking Path, Clubhouse, Fitness Center
Utilities Available SRP, SW Gas
Amenities Available FHA Approved Prjct, Management, VA Approved Prjct
Roof Type Tile
Private Pool No
Building
Lot Description Sprinklers In Rear, Sprinklers In Front, Desert Back, Desert Front, Gravel/Stone Front, Gravel/Stone Back, Synthetic Grass Back, Auto Timer H2O Front, Auto Timer H2O Back
Story 1
Builder Name Taylor Morrison
Sewer Public Sewer
Water City Water
Architectural Style Contemporary
New Construction No
Schools
Elementary Schools Charlotte Patterson Elementary
Middle Schools Willie & Coy Payne Jr. High
High Schools Basha High School
School District Chandler Unified District
Others
HOA Name Adroa Trails
HOA Fee Include Maintenance Grounds
Senior Community No
Tax ID 304-86-385
Ownership Fee Simple
Acceptable Financing Cash, Conventional, VA Loan
Horse Property N
Listing Terms Cash, Conventional, VA Loan
Financing Conventional
Read Less
Want to know what your home might be worth? Contact us for a FREE valuation!

Our team is ready to help you sell your home for the highest possible price ASAP

Copyright 2025 Arizona Regional Multiple Listing Service, Inc. All rights reserved.
Bought with Equity Star Realty





