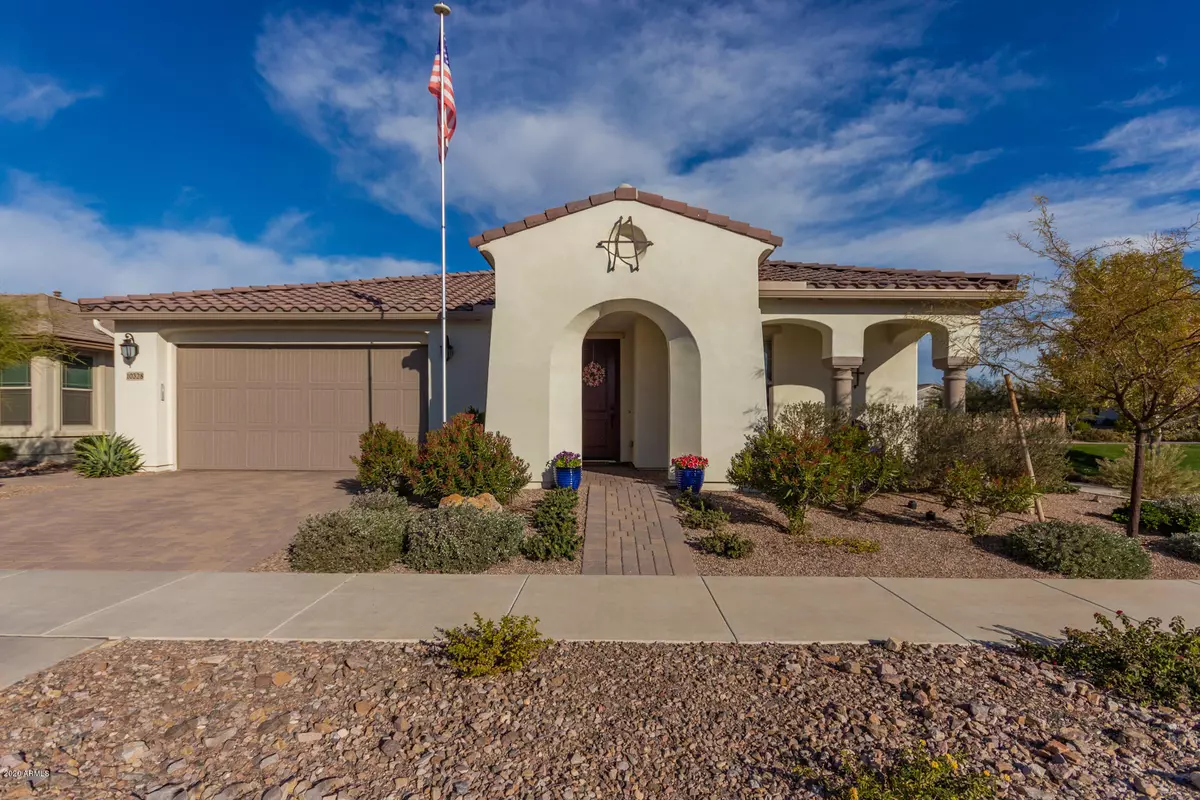$399,000
$399,000
For more information regarding the value of a property, please contact us for a free consultation.
10328 E TILLMAN Avenue Mesa, AZ 85212
2 Beds
2 Baths
1,818 SqFt
Key Details
Sold Price $399,000
Property Type Single Family Home
Sub Type Single Family - Detached
Listing Status Sold
Purchase Type For Sale
Square Footage 1,818 sqft
Price per Sqft $219
Subdivision Encore At Eastmark Parcel 9-5
MLS Listing ID 6023053
Sold Date 04/13/20
Style Contemporary
Bedrooms 2
HOA Fees $175/mo
HOA Y/N Yes
Originating Board Arizona Regional Multiple Listing Service (ARMLS)
Year Built 2017
Annual Tax Amount $2,910
Tax Year 2019
Lot Size 7,899 Sqft
Acres 0.18
Property Description
HUGE PRICE REDUCTION! This home has great curb appeal and is nestled next to an expansive common area with walking paths in the desirable community of Encore. The charming front porch entry welcomes you to the home. Once inside, you are greeted by open, inviting space. The guest bedroom and bath are split, giving your visitors a true sense of privacy. The upgraded kitchen boasts a gas range/cook top, granite counters, classic island w/ breakfast bar, beautiful upgraded cabinets with soft-close features and a walk-in pantry. The 12 ft stacking glass doors allow tons of natural light to occupy the space. The great room and office/den were expanded by 2 ft, giving you more space to entertain and relax (see home plan in the photos). Real wood floors in the master and office bring warmth and complement the neutral tile through the home. The entrance from the garage is currently a doggie den, but it can be whatever you make it. The doggie door exits to a fenced dog run. The garage has 4 ft of extra space for storage, bikes or wood shop. The home is wired for surround sound, ceiling fans, smart home features, a Wi-Fi booster and dimmer switches. You can also look forward to a soft water system, R/O system, "Insta-Hot" water, a gas hot water heater, plumbed for a gas dryer, gas cooktop/oven, walk-in closets and lots of storage. There is a triple zone controller for HVAC: 3 thermostats to target and control different areas of the home so everyone can be comfortable. The front and backyards welcome you with professional landscaping for pleasant, relaxing space. Rain gutters ensure the rain is directed away from the home. The community features a heated pool and spa, cafe, workout room, media center, tennis and pickleball courts and walking/biking paths. You don't want to miss "Thirsty Thursday", where the neighbors gather at the club house for happy hour and food is available from food trucks. Stop in and see it all.
Location
State AZ
County Maricopa
Community Encore At Eastmark Parcel 9-5
Direction S Eastmark Pkwy to right on Encore to right onto Telluride Ave. Left onto Crowley & right on E Tiburon Ave. Turn right onto Santa Rita which turns left & becomes E Tillman Ave.
Rooms
Other Rooms Family Room
Master Bedroom Split
Den/Bedroom Plus 3
Ensuite Laundry WshrDry HookUp Only
Interior
Interior Features Eat-in Kitchen, Breakfast Bar, 9+ Flat Ceilings, Soft Water Loop, Kitchen Island, Pantry, Double Vanity, High Speed Internet, Smart Home, Granite Counters
Laundry Location WshrDry HookUp Only
Heating Natural Gas, ENERGY STAR Qualified Equipment
Cooling Refrigeration, Programmable Thmstat, Ceiling Fan(s), ENERGY STAR Qualified Equipment
Flooring Carpet, Tile
Fireplaces Number No Fireplace
Fireplaces Type None
Fireplace No
Window Features Dual Pane,ENERGY STAR Qualified Windows,Low-E,Mechanical Sun Shds
SPA None
Laundry WshrDry HookUp Only
Exterior
Exterior Feature Covered Patio(s), Gazebo/Ramada, Patio
Garage Spaces 2.0
Garage Description 2.0
Fence Block
Pool None
Community Features Community Spa Htd, Community Spa, Community Pool Htd, Community Pool, Community Media Room, Tennis Court(s), Racquetball, Biking/Walking Path, Clubhouse, Fitness Center
Utilities Available SRP, SW Gas
Amenities Available Management
Waterfront No
Roof Type Tile
Accessibility Zero-Grade Entry
Private Pool No
Building
Lot Description Desert Front, Synthetic Grass Back, Auto Timer H2O Front, Auto Timer H2O Back
Story 1
Builder Name AV HOMES
Sewer Public Sewer
Water City Water
Architectural Style Contemporary
Structure Type Covered Patio(s),Gazebo/Ramada,Patio
Schools
Elementary Schools Adult
Middle Schools Adult
High Schools Adult
School District Queen Creek Unified District
Others
HOA Name ENCORE AT EASTMARK
HOA Fee Include Maintenance Grounds
Senior Community Yes
Tax ID 304-35-791
Ownership Fee Simple
Acceptable Financing Conventional, 1031 Exchange, FHA, VA Loan
Horse Property N
Listing Terms Conventional, 1031 Exchange, FHA, VA Loan
Financing Conventional
Special Listing Condition Age Restricted (See Remarks), N/A
Read Less
Want to know what your home might be worth? Contact us for a FREE valuation!

Our team is ready to help you sell your home for the highest possible price ASAP

Copyright 2024 Arizona Regional Multiple Listing Service, Inc. All rights reserved.
Bought with HomeSmart Lifestyles






