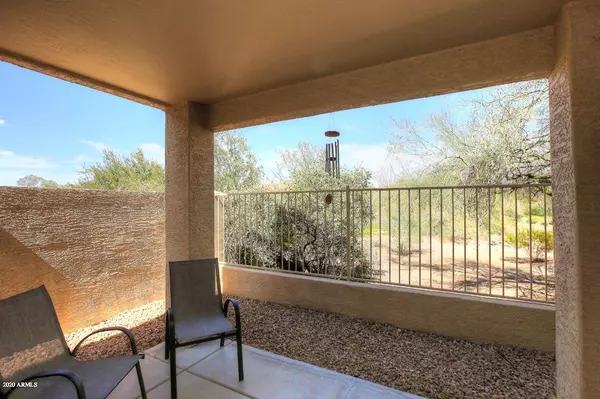$318,000
$322,000
1.2%For more information regarding the value of a property, please contact us for a free consultation.
4118 E JUSTICA Street Cave Creek, AZ 85331
3 Beds
2.5 Baths
1,419 SqFt
Key Details
Sold Price $318,000
Property Type Single Family Home
Sub Type Single Family - Detached
Listing Status Sold
Purchase Type For Sale
Square Footage 1,419 sqft
Price per Sqft $224
Subdivision Parcel 19 And 21 Of Tatum Ranch
MLS Listing ID 6046929
Sold Date 08/03/20
Bedrooms 3
HOA Fees $32/qua
HOA Y/N Yes
Originating Board Arizona Regional Multiple Listing Service (ARMLS)
Year Built 1997
Annual Tax Amount $1,309
Tax Year 2019
Lot Size 2,575 Sqft
Acres 0.06
Property Description
This perfectly maintained 3bd 2.5 bth has an open floor plan that takes advantage of the sq footage. The vaulted ceilings and built-in entertainment center space open up the living area. Granite countertops and stainless steel appliances in the kitchen make it move-in ready. The private back patio borders a wash which allows for easy enjoyment of the beautiful AZ nature. Plenty of recent updates including new roof underlayment in 2019. Minutes to Desert Ridge shopping, Tatum ranch golf course and quick access to freeways. The neighborhood is surrounded by hiking and nature trails. Don't miss this opportunity for easy AZ living. Much better location, fit and finish, and condition than the one across the street. Come see us!
Location
State AZ
County Maricopa
Community Parcel 19 And 21 Of Tatum Ranch
Rooms
Other Rooms Great Room
Master Bedroom Upstairs
Den/Bedroom Plus 3
Interior
Interior Features Upstairs, Eat-in Kitchen, Vaulted Ceiling(s), Double Vanity, Full Bth Master Bdrm, Granite Counters
Heating Natural Gas
Cooling Refrigeration, Programmable Thmstat, Ceiling Fan(s)
Flooring Carpet, Laminate, Tile
Fireplaces Number No Fireplace
Fireplaces Type None
Fireplace No
Window Features Double Pane Windows
SPA None
Exterior
Exterior Feature Patio, Private Yard
Garage Electric Door Opener
Garage Spaces 2.0
Garage Description 2.0
Fence Block, Wrought Iron
Pool None
Utilities Available APS, SW Gas
Amenities Available Management, Rental OK (See Rmks)
Waterfront No
Roof Type Tile
Parking Type Electric Door Opener
Private Pool No
Building
Lot Description Cul-De-Sac, Gravel/Stone Front, Gravel/Stone Back
Story 2
Builder Name FRANK DEVELOPMENT
Sewer Public Sewer
Water City Water
Structure Type Patio,Private Yard
Schools
Elementary Schools Desert Willow Elementary School - Cave Creek
Middle Schools Sonoran Trails Middle School
High Schools Cactus Shadows High School
School District Cave Creek Unified District
Others
HOA Name Toscana
HOA Fee Include Maintenance Grounds,Street Maint,Front Yard Maint
Senior Community No
Tax ID 211-88-281
Ownership Fee Simple
Acceptable Financing Cash, Conventional, FHA, VA Loan
Horse Property N
Listing Terms Cash, Conventional, FHA, VA Loan
Financing VA
Read Less
Want to know what your home might be worth? Contact us for a FREE valuation!

Our team is ready to help you sell your home for the highest possible price ASAP

Copyright 2024 Arizona Regional Multiple Listing Service, Inc. All rights reserved.
Bought with Realty ONE Group






