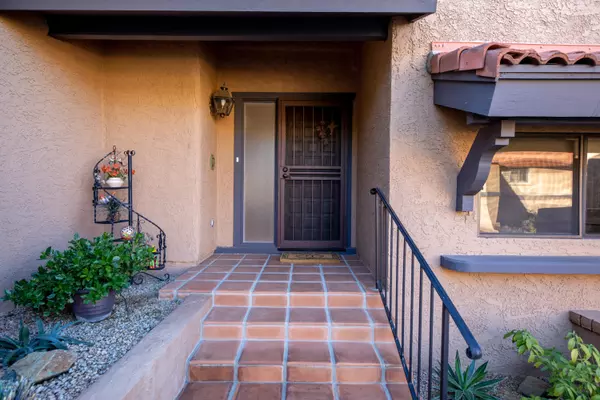$339,000
$339,000
For more information regarding the value of a property, please contact us for a free consultation.
7433 E SUNDANCE Trail #303 Carefree, AZ 85377
2 Beds
2.5 Baths
2,082 SqFt
Key Details
Sold Price $339,000
Property Type Townhouse
Sub Type Townhouse
Listing Status Sold
Purchase Type For Sale
Square Footage 2,082 sqft
Price per Sqft $162
Subdivision Canyon Ridge Homes
MLS Listing ID 6036844
Sold Date 03/31/20
Bedrooms 2
HOA Fees $329/mo
HOA Y/N Yes
Originating Board Arizona Regional Multiple Listing Service (ARMLS)
Year Built 1980
Annual Tax Amount $1,243
Tax Year 2019
Lot Size 137 Sqft
Property Description
Enjoy peaceful desert living in this immaculately maintained pool side 2 bedroom, 2.5 bath end unit patio home in the desirable 55+ Las Torres in Canyon Ridge Homes. Surrounded by mountain ranges, desert beauty and Arizona tradition this active community features private sports court with half-court basketball, bocce ball, pickleball court, swimming pool, spa, and community firepit with stargazing and mountain viewing area. Interior features 2,082 sq. ft. with 2 master suites, spacious loft, updated bathrooms and kitchen with quartz countertops, white cabinetry and newer stainless-steel appliances. Travertine flooring, vaulted ceilings, and gas fireplace complete this beautiful low maintenance lock and leave home. Full sized 2-car garage with epoxy flooring and storage. Conveniently located near Carefree Towne Center, hiking trails, restaurants, resorts, art galleries, Sky Ranch airport and more.
Location
State AZ
County Maricopa
Community Canyon Ridge Homes
Direction N. on Tom Darlington (turns into Sundance) around to Las Torres, Left into complex.
Rooms
Other Rooms Loft, Family Room
Master Bedroom Upstairs
Den/Bedroom Plus 3
Separate Den/Office N
Interior
Interior Features Upstairs, Soft Water Loop, Vaulted Ceiling(s), Pantry, 2 Master Baths, Double Vanity, Full Bth Master Bdrm, High Speed Internet
Heating Natural Gas
Cooling Refrigeration, Ceiling Fan(s)
Flooring Carpet, Tile
Fireplaces Type 1 Fireplace, Gas
Fireplace Yes
Window Features Skylight(s),Double Pane Windows
SPA None
Exterior
Exterior Feature Covered Patio(s), Patio, Private Street(s), Sport Court(s)
Garage Dir Entry frm Garage, Electric Door Opener
Garage Spaces 2.0
Garage Description 2.0
Fence None
Pool None
Community Features Community Spa Htd, Community Spa, Community Pool Htd, Community Pool, Tennis Court(s)
Utilities Available APS, SW Gas
Amenities Available Self Managed
Waterfront No
View Mountain(s)
Roof Type Tile
Private Pool No
Building
Lot Description Desert Front
Story 2
Builder Name Canyon Ridge Homes
Sewer Public Sewer
Water City Water
Structure Type Covered Patio(s),Patio,Private Street(s),Sport Court(s)
New Construction Yes
Schools
Elementary Schools Black Mountain Elementary School
Middle Schools Sonoran Trails Middle School
High Schools Cactus Shadows High School
School District Cave Creek Unified District
Others
HOA Name Oasis Community Mgmt
HOA Fee Include Roof Repair,Insurance,Pest Control,Maintenance Grounds,Street Maint,Front Yard Maint,Trash,Roof Replacement,Maintenance Exterior
Senior Community No
Tax ID 216-88-013
Ownership Fee Simple
Acceptable Financing Cash, Conventional, FHA, VA Loan
Horse Property N
Listing Terms Cash, Conventional, FHA, VA Loan
Financing Conventional
Special Listing Condition FIRPTA may apply, Exclusions (SeeRmks)
Read Less
Want to know what your home might be worth? Contact us for a FREE valuation!

Our team is ready to help you sell your home for the highest possible price ASAP

Copyright 2024 Arizona Regional Multiple Listing Service, Inc. All rights reserved.
Bought with Keller Williams Integrity First






