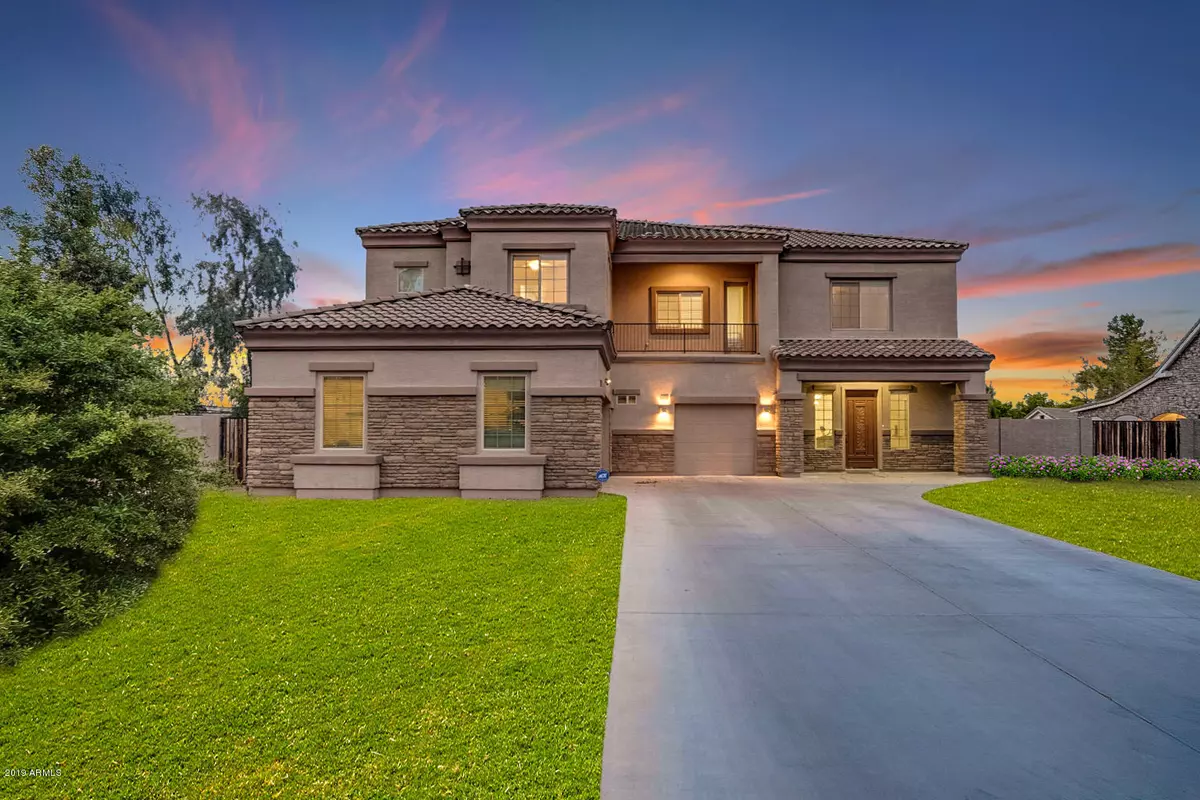$805,000
$849,998
5.3%For more information regarding the value of a property, please contact us for a free consultation.
702 E CARVER Road Tempe, AZ 85284
5 Beds
4 Baths
4,577 SqFt
Key Details
Sold Price $805,000
Property Type Single Family Home
Sub Type Single Family - Detached
Listing Status Sold
Purchase Type For Sale
Square Footage 4,577 sqft
Price per Sqft $175
Subdivision Raintree Unit 2 Lot 1-62
MLS Listing ID 6020555
Sold Date 07/02/20
Bedrooms 5
HOA Y/N No
Originating Board Arizona Regional Multiple Listing Service (ARMLS)
Year Built 2012
Annual Tax Amount $9,780
Tax Year 2018
Lot Size 0.750 Acres
Acres 0.75
Property Description
Sitting on a picturesque tree lined street with miniature horses and Victorian doll house homes, you'll never know you're only 5 miles from ARIZONA STATE UNIVERSITY'S MAIN CAMPUS. This CUSTOM HOME w/ POOL and 3/4 acre ESTATE SIZED LOT has NO HOA and was completed in 2012. For all the golf lovers, your new home is only 1 mile from Ken McDonald GOLF COURSE, 2 miles from KIWANIS REC CENTER & PARK, 3 miles to INTERSTATE 60, 11 miles to SCOTTSDALE FASHION SQUARE, 12 miles to PHX SKY HARBOR AIRPORT and 12 miles to PHX ZOO. This may be the travel destination for all your family and friends or maybe you're thinking of using it as a part or full time investment property? With the ideal location and no HOA, this is a prime investment opportunity. SPECIAL NOTE: Extra room with garage entrance from backyard perfect for workout room/workshop/office not included in sq/ft and with wall ac unit. RV gate and massive side yard allows for RV PARKING OR BOAT PARKING.
Location
State AZ
County Maricopa
Community Raintree Unit 2 Lot 1-62
Direction South on Rural Rd from Elliot Rd. turn right on to Carver Rd. house on right.
Rooms
Other Rooms Separate Workshop, Loft, Great Room, Family Room
Master Bedroom Upstairs
Den/Bedroom Plus 6
Separate Den/Office N
Interior
Interior Features Upstairs, Eat-in Kitchen, Breakfast Bar, 9+ Flat Ceilings, Drink Wtr Filter Sys, Fire Sprinklers, Soft Water Loop, Kitchen Island, Double Vanity, Full Bth Master Bdrm, Separate Shwr & Tub, High Speed Internet, Granite Counters
Heating Electric
Cooling Refrigeration
Flooring Carpet, Tile
Fireplaces Number No Fireplace
Fireplaces Type None
Fireplace No
Window Features Double Pane Windows
SPA None
Exterior
Exterior Feature Balcony, Covered Patio(s), Patio
Garage Attch'd Gar Cabinets, Dir Entry frm Garage, Electric Door Opener, RV Gate, RV Access/Parking
Garage Spaces 4.0
Garage Description 4.0
Fence Block
Pool Fenced, Private
Utilities Available SRP
Amenities Available None
Waterfront No
Roof Type Tile
Private Pool Yes
Building
Lot Description Desert Front, Gravel/Stone Back, Grass Back, Auto Timer H2O Front, Auto Timer H2O Back
Story 2
Builder Name VIP Homes
Sewer Public Sewer
Water City Water
Structure Type Balcony,Covered Patio(s),Patio
New Construction Yes
Schools
Elementary Schools C I Waggoner School
Middle Schools Kyrene Middle School
High Schools Corona Del Sol High School
School District Tempe Union High School District
Others
HOA Fee Include No Fees
Senior Community No
Tax ID 301-52-249
Ownership Fee Simple
Acceptable Financing Cash, Conventional, VA Loan
Horse Property N
Listing Terms Cash, Conventional, VA Loan
Financing Conventional
Read Less
Want to know what your home might be worth? Contact us for a FREE valuation!

Our team is ready to help you sell your home for the highest possible price ASAP

Copyright 2024 Arizona Regional Multiple Listing Service, Inc. All rights reserved.
Bought with Jason Mitchell Real Estate






