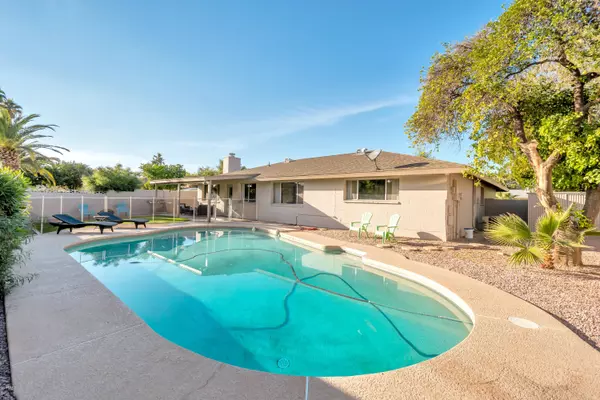$400,000
$415,000
3.6%For more information regarding the value of a property, please contact us for a free consultation.
2503 E DEL RIO Drive Tempe, AZ 85282
4 Beds
2 Baths
2,169 SqFt
Key Details
Sold Price $400,000
Property Type Single Family Home
Sub Type Single Family - Detached
Listing Status Sold
Purchase Type For Sale
Square Footage 2,169 sqft
Price per Sqft $184
Subdivision Tempe Royal Palms 9
MLS Listing ID 6057662
Sold Date 04/24/20
Style Ranch
Bedrooms 4
HOA Y/N No
Originating Board Arizona Regional Multiple Listing Service (ARMLS)
Year Built 1971
Annual Tax Amount $2,140
Tax Year 2019
Lot Size 8,799 Sqft
Acres 0.2
Property Description
This BEAUTIFUL Suggs Brick home has been remodeled from head to toe with modern touches that your pickiest buyers or investors will love! It has a HUGE sparkling diving pool with removable fence for entertaining! New landscaping front & back! New roof with 30 year warranty and new HVAC with 10/20 yr warranty! New interior & exterior painting, new kitchen with new stainless steel appliances, subway tile back-splash, soft close drawers and PANTRY addition! New baseboards, flooring, closets, bathrooms...too much to list! Come and see! 2 minute walk to park! No HOA!! Furniture negotiable!
Location
State AZ
County Maricopa
Community Tempe Royal Palms 9
Direction East on Southern to George North on George to Del Rio East on Del Rio to home on South side of Street
Rooms
Other Rooms Family Room
Den/Bedroom Plus 4
Ensuite Laundry Engy Star (See Rmks), Dryer Included, Inside, Washer Included
Interior
Interior Features Eat-in Kitchen, Pantry, Double Vanity, Full Bth Master Bdrm, High Speed Internet, Granite Counters
Laundry Location Engy Star (See Rmks), Dryer Included, Inside, Washer Included
Heating Electric
Cooling Refrigeration, Programmable Thmstat, Ceiling Fan(s)
Flooring Carpet, Laminate, Tile
Fireplaces Type 1 Fireplace
Fireplace Yes
SPA None
Laundry Engy Star (See Rmks), Dryer Included, Inside, Washer Included
Exterior
Exterior Feature Covered Patio(s), Storage
Carport Spaces 2
Fence Block
Pool Diving Pool, Fenced, Private
Utilities Available SRP, SW Gas
Amenities Available None
Waterfront No
Roof Type Composition
Building
Lot Description Sprinklers In Rear, Sprinklers In Front, Desert Back, Desert Front, Gravel/Stone Front, Gravel/Stone Back, Grass Front, Grass Back, Auto Timer H2O Front, Auto Timer H2O Back
Story 1
Builder Name Suggs
Sewer Public Sewer
Water City Water
Architectural Style Ranch
Structure Type Covered Patio(s), Storage
Schools
Elementary Schools Roosevelt Elementary School
Middle Schools Powell Junior High School
High Schools Westwood High School
Others
HOA Fee Include No Fees
Senior Community No
Tax ID 134-41-193
Ownership Fee Simple
Acceptable Financing Cash, Conventional, FHA, VA Loan
Horse Property N
Listing Terms Cash, Conventional, FHA, VA Loan
Financing Conventional
Special Listing Condition Owner/Agent
Read Less
Want to know what your home might be worth? Contact us for a FREE valuation!

Our team is ready to help you sell your home for the highest possible price ASAP

Copyright 2024 Arizona Regional Multiple Listing Service, Inc. All rights reserved.
Bought with Goddes Homes






