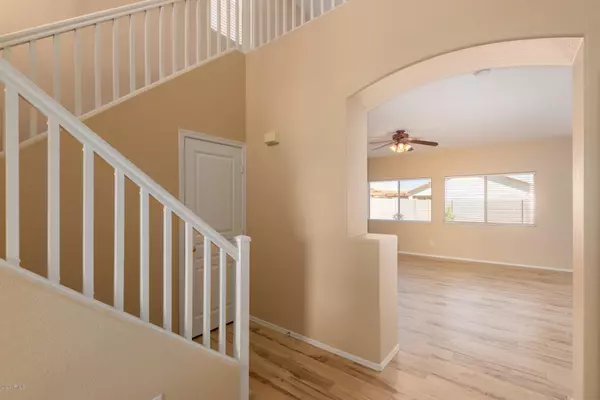$265,000
$260,000
1.9%For more information regarding the value of a property, please contact us for a free consultation.
12558 W MONROE Street Avondale, AZ 85323
3 Beds
2.5 Baths
1,858 SqFt
Key Details
Sold Price $265,000
Property Type Single Family Home
Sub Type Single Family - Detached
Listing Status Sold
Purchase Type For Sale
Square Footage 1,858 sqft
Price per Sqft $142
Subdivision Coldwater Springs Parcel 2 Unit 1
MLS Listing ID 6061770
Sold Date 05/22/20
Style Ranch
Bedrooms 3
HOA Fees $42/mo
HOA Y/N Yes
Originating Board Arizona Regional Multiple Listing Service (ARMLS)
Year Built 2000
Annual Tax Amount $1,398
Tax Year 2019
Lot Size 5,383 Sqft
Acres 0.12
Property Description
Step inside this gorgeous 2 story home that sits nestled in the amazing city of Avondale! Upon entering this home, you are greeted with beautiful new wood look tile flooring, New two tone paint, tons of natural light and an open floor concept. As you walk through, you will find the great room that leads right into the kitchen. The kitchen features new stainless steel appliances, light wood cabinetry, new. granite countertops, breakfast bar and plant shelving. Upstairs is the loft that offers endless possibilities! The spacious bedrooms offer plenty of room for sleep, study and storage. The master bedroom has a large walk-in closet! All bathrooms with new granite counters. New exterior paint ,and new epoxy flooring in the garage. The covered back patio overlooks the expansive backyard that is comprised of new landscape package which includes lush green grass, gravel/stone and desert landscaping. Don't wait on this one! This home will not disappoint
Location
State AZ
County Maricopa
Community Coldwater Springs Parcel 2 Unit 1
Direction Head East on W. Van Buren Street, turn right onto N. Fairway Dr., right on W. Adams St., right on N. 126th Ave., right on W. Monroe Street, home will be on the left.
Rooms
Other Rooms Loft, Great Room
Master Bedroom Upstairs
Den/Bedroom Plus 5
Separate Den/Office Y
Interior
Interior Features Upstairs, Eat-in Kitchen, Breakfast Bar, 9+ Flat Ceilings, Vaulted Ceiling(s), Pantry, Full Bth Master Bdrm, High Speed Internet, Granite Counters
Heating Electric
Cooling Refrigeration, Ceiling Fan(s)
Flooring Carpet, Tile
Fireplaces Number No Fireplace
Fireplaces Type None
Fireplace No
Window Features Double Pane Windows
SPA None
Laundry Wshr/Dry HookUp Only
Exterior
Exterior Feature Covered Patio(s), Patio, Private Yard
Garage Dir Entry frm Garage, Electric Door Opener, Over Height Garage
Garage Spaces 2.0
Garage Description 2.0
Fence Block
Pool None
Community Features Playground, Biking/Walking Path
Utilities Available APS, SW Gas
Amenities Available Management
Waterfront No
Roof Type Tile
Private Pool No
Building
Lot Description Sprinklers In Front, Desert Back, Desert Front, Gravel/Stone Front, Gravel/Stone Back, Grass Back
Story 2
Builder Name Fulton Homes
Sewer Public Sewer
Water City Water
Architectural Style Ranch
Structure Type Covered Patio(s),Patio,Private Yard
Schools
Elementary Schools Collier Elementary School
Middle Schools Collier Elementary School
High Schools La Joya Community High School
School District Tolleson Union High School District
Others
HOA Name Coldwater Springs
HOA Fee Include Maintenance Grounds
Senior Community No
Tax ID 500-29-396
Ownership Fee Simple
Acceptable Financing Cash, Conventional, VA Loan
Horse Property N
Listing Terms Cash, Conventional, VA Loan
Financing Conventional
Special Listing Condition N/A, Owner/Agent
Read Less
Want to know what your home might be worth? Contact us for a FREE valuation!

Our team is ready to help you sell your home for the highest possible price ASAP

Copyright 2024 Arizona Regional Multiple Listing Service, Inc. All rights reserved.
Bought with eXp Realty






