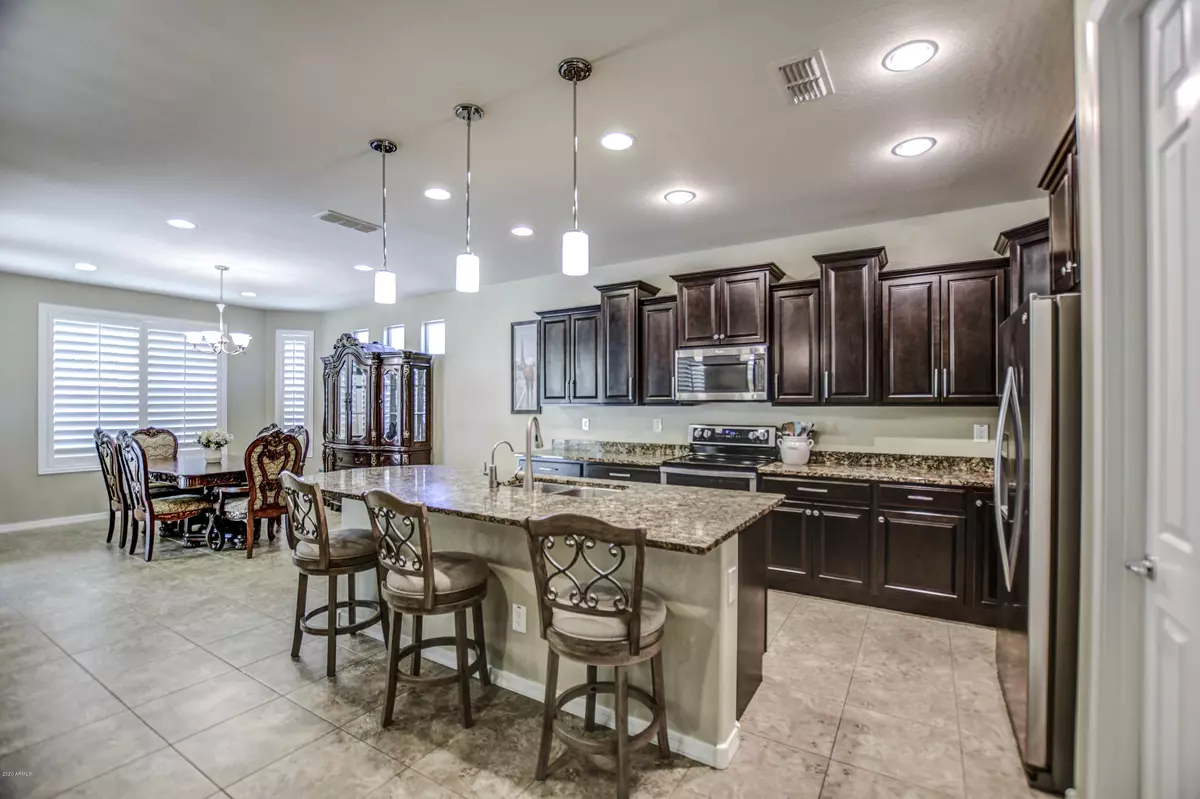$425,000
$440,000
3.4%For more information regarding the value of a property, please contact us for a free consultation.
26005 N 106TH Drive Peoria, AZ 85383
4 Beds
2.5 Baths
2,572 SqFt
Key Details
Sold Price $425,000
Property Type Single Family Home
Sub Type Single Family - Detached
Listing Status Sold
Purchase Type For Sale
Square Footage 2,572 sqft
Price per Sqft $165
Subdivision Tierra Del Rio Parcel 10B Replat
MLS Listing ID 6070512
Sold Date 06/17/20
Bedrooms 4
HOA Fees $56/qua
HOA Y/N Yes
Originating Board Arizona Regional Multiple Listing Service (ARMLS)
Year Built 2016
Annual Tax Amount $2,593
Tax Year 2019
Lot Size 7,200 Sqft
Acres 0.17
Property Description
This stunning 4 Bed + Enclosed Den/Office Pulte home shows like a model with its impeccable curb appeal now available in highly requested Tierra Del Rio. This home is LOADED with UPGRADES throughout. Kitchen features beautiful staggered cabinetry with granite counters, RO system and huge island. Open floorplan with so much natural lighting. Elegant Plantation shutters, premium soft water system, carpet upgrade, Bay window in nook and Master, Laundry sink, double french doors with glass in the Den, ceiling fans, 2 car gar w/ 2 ft. extension, Gas stub BBQ, Neutral tile and custom two tone paint blend with many decor styles. Large master bedroom with a master bath that includes a walk in designer shower, double sinks, and 2 walk in closets. Covered patio offering a beautiful view of your backyard landscaping with shrubs and trees. Your home is conveniently located in the highly desired Peoria Unified School District and just minutes away from Lake Pleasant, hiking trails, grocery stores, shopping, the I-17, 101 and 303 freeways! Don't miss out on this dream home, schedule your showing today!
Location
State AZ
County Maricopa
Community Tierra Del Rio Parcel 10B Replat
Direction North on Tierra Del Rio Blvd to Desert Spoon. Turn East. At T turn left which is 106th Dr. Follow to home on the Right.
Rooms
Other Rooms Great Room
Master Bedroom Split
Den/Bedroom Plus 5
Interior
Interior Features Eat-in Kitchen, Breakfast Bar, No Interior Steps, Soft Water Loop, Kitchen Island, 3/4 Bath Master Bdrm, Double Vanity, High Speed Internet, Granite Counters
Heating Natural Gas
Cooling Refrigeration, Ceiling Fan(s)
Flooring Carpet, Tile
Fireplaces Number No Fireplace
Fireplaces Type None
Fireplace No
Window Features Double Pane Windows,Low Emissivity Windows
SPA None
Exterior
Exterior Feature Covered Patio(s)
Garage Dir Entry frm Garage, Electric Door Opener, Extnded Lngth Garage
Garage Spaces 2.0
Garage Description 2.0
Fence Block, Wrought Iron
Pool None
Community Features Playground, Biking/Walking Path
Utilities Available APS, SW Gas
Amenities Available Management
Waterfront No
View Mountain(s)
Roof Type Tile
Parking Type Dir Entry frm Garage, Electric Door Opener, Extnded Lngth Garage
Private Pool No
Building
Lot Description Desert Back, Desert Front, Cul-De-Sac
Story 1
Builder Name Pulte
Sewer Public Sewer
Water Pvt Water Company
Structure Type Covered Patio(s)
Schools
Elementary Schools Parkridge Elementary
Middle Schools Parkridge Elementary
High Schools Sunrise Mountain High School
School District Peoria Unified School District
Others
HOA Name Tierra Del Rio South
HOA Fee Include Maintenance Grounds
Senior Community No
Tax ID 201-30-332
Ownership Fee Simple
Acceptable Financing Cash, Conventional, FHA, VA Loan
Horse Property N
Listing Terms Cash, Conventional, FHA, VA Loan
Financing Cash
Read Less
Want to know what your home might be worth? Contact us for a FREE valuation!

Our team is ready to help you sell your home for the highest possible price ASAP

Copyright 2024 Arizona Regional Multiple Listing Service, Inc. All rights reserved.
Bought with HomeSmart






