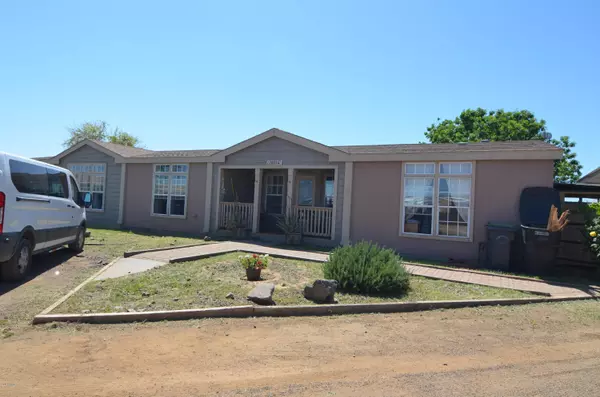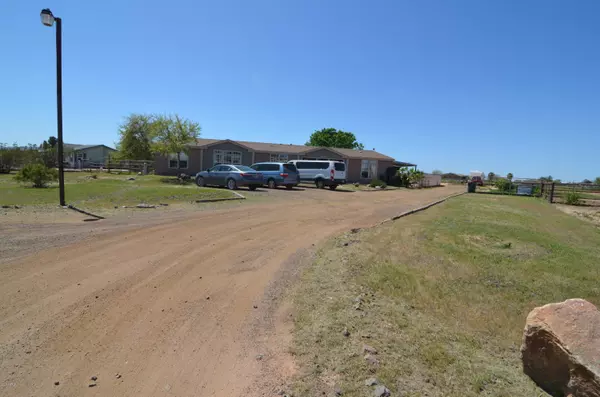$299,000
$300,000
0.3%For more information regarding the value of a property, please contact us for a free consultation.
28824 N 203RD Drive Wittmann, AZ 85361
4 Beds
3 Baths
3,040 SqFt
Key Details
Sold Price $299,000
Property Type Mobile Home
Sub Type Mfg/Mobile Housing
Listing Status Sold
Purchase Type For Sale
Square Footage 3,040 sqft
Price per Sqft $98
Subdivision (0839) Mob Home, Not Subdiv, Affxd Mob Home
MLS Listing ID 6062186
Sold Date 07/09/20
Bedrooms 4
HOA Y/N No
Originating Board Arizona Regional Multiple Listing Service (ARMLS)
Year Built 2006
Annual Tax Amount $1,306
Tax Year 2019
Lot Size 1.219 Acres
Acres 1.22
Property Description
Situated on 1 1/4 acres of land this home has plenty of room to sprawl and keep all your toys. With views of the White Tanks Mountains you can enjoy your cup of coffee in the cool mornings from your back patio. Inside experience the spaciousness of a split bedroom home with 4 bedrooms plus a den and 3 bathrooms. The Master bed room and den are on one side while the other three bedrooms, including a second master and a shared bath for the two are on the other side of the home. This home is great for family gatherings, families with teens that need their own space or n laws that need privacy. In the summer time enjoy the 10000 gal pool in the back yard and the cozy fireplace in the winter. Vaulted ceiling in the living room give this home a very spacious look. Come and see. You'll love it.
Location
State AZ
County Maricopa
Community (0839) Mob Home, Not Subdiv, Affxd Mob Home
Direction South on 203rd Ave to Peak View. West to 203rd Dr. South to property on right.
Rooms
Master Bedroom Split
Den/Bedroom Plus 5
Ensuite Laundry WshrDry HookUp Only
Interior
Interior Features Eat-in Kitchen, Kitchen Island, Pantry, Full Bth Master Bdrm
Laundry Location WshrDry HookUp Only
Heating Electric
Cooling Refrigeration, Ceiling Fan(s)
Flooring Carpet, Laminate, Vinyl, Tile
Fireplaces Type 1 Fireplace
Fireplace Yes
Window Features Double Pane Windows
SPA None
Laundry WshrDry HookUp Only
Exterior
Fence Chain Link, Wire
Pool Above Ground, Private
Utilities Available APS
Amenities Available None
Waterfront No
Roof Type Composition
Private Pool Yes
Building
Lot Description Natural Desert Back, Dirt Back, Gravel/Stone Front, Grass Back, Natural Desert Front
Story 1
Builder Name Palm Harbor
Sewer Septic in & Cnctd
Water Shared Well
Schools
Elementary Schools Nadaburg Elementary School
Middle Schools Nadaburg Elementary School
High Schools Wickenburg High School
School District Wickenburg Unified District
Others
HOA Fee Include No Fees
Senior Community No
Tax ID 503-47-042-D
Ownership Fee Simple
Acceptable Financing CTL, Cash, Conventional, VA Loan
Horse Property Y
Listing Terms CTL, Cash, Conventional, VA Loan
Financing Conventional
Read Less
Want to know what your home might be worth? Contact us for a FREE valuation!

Our team is ready to help you sell your home for the highest possible price ASAP

Copyright 2024 Arizona Regional Multiple Listing Service, Inc. All rights reserved.
Bought with Jason Mitchell Real Estate






