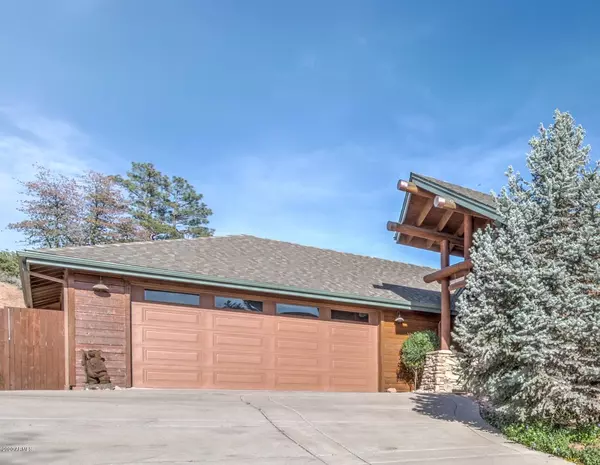$680,000
$689,000
1.3%For more information regarding the value of a property, please contact us for a free consultation.
36 E Pine Canyon Drive Payson, AZ 85541
3 Beds
3 Baths
2,865 SqFt
Key Details
Sold Price $680,000
Property Type Single Family Home
Sub Type Single Family - Detached
Listing Status Sold
Purchase Type For Sale
Square Footage 2,865 sqft
Price per Sqft $237
Subdivision Pine Ridge
MLS Listing ID 6077859
Sold Date 08/19/20
Style Other (See Remarks)
Bedrooms 3
HOA Fees $8/ann
HOA Y/N Yes
Originating Board Arizona Regional Multiple Listing Service (ARMLS)
Year Built 2002
Annual Tax Amount $5,031
Tax Year 2020
Lot Size 1.020 Acres
Acres 1.02
Property Description
This is absolutely a beauty. This is a 1+ AC view lot property in exclusive Pine Ridge subdivision. It has new ¾ inch Hickory wood floors in main livings areas, with carpeting only a year old. Travertine enhances each of the bathrooms while counter tops are all the ever-popular granite. A hot tub, with a new motor, is on the deck immediately off the master bedroom and provides great views. The entire house has a fire suppression system. The large entertainment area downstairs includes a fireplace, built-in office and a wet bar with cabinets. Two covered decks provide perfect space to entertain, and there is a flagstone lower patio and walkway through your own private park setting. House is located 1 block from Forest Service allowing quick access to ATV/UTV use, hiking and biking.
Location
State AZ
County Gila
Community Pine Ridge
Direction E on Hwy 260 to Highline Drive. Right on Highline and another right to stay on Highline. Left on Pine Canyon. Property on the left with a sign. (This is at least a couple of miles from Hwy 260)
Rooms
Other Rooms Family Room
Basement Walk-Out Access
Master Bedroom Downstairs
Den/Bedroom Plus 3
Ensuite Laundry Dryer Included, Inside, Washer Included
Interior
Interior Features Master Downstairs, Eat-in Kitchen, 9+ Flat Ceilings, Central Vacuum, Fire Sprinklers, Vaulted Ceiling(s), Pantry, Full Bth Master Bdrm, Granite Counters
Laundry Location Dryer Included, Inside, Washer Included
Heating Natural Gas
Cooling Refrigeration
Flooring Carpet, Tile, Wood
Fireplaces Type 2 Fireplace, Family Room, Living Room, Gas
Fireplace Yes
Window Features Double Pane Windows
SPA Private
Laundry Dryer Included, Inside, Washer Included
Exterior
Exterior Feature Balcony, Covered Patio(s)
Garage Electric Door Opener
Garage Spaces 2.0
Garage Description 2.0
Fence None
Pool None
Utilities Available Propane
Amenities Available Self Managed
Waterfront No
View Mountain(s)
Roof Type Composition
Parking Type Electric Door Opener
Building
Lot Description Desert Front, Natural Desert Back
Story 2
Builder Name Iverson
Sewer Sewer in & Cnctd, Public Sewer
Water Pvt Water Company
Architectural Style Other (See Remarks)
Structure Type Balcony, Covered Patio(s)
Schools
Elementary Schools Out Of Maricopa Cnty
Middle Schools Out Of Maricopa Cnty
High Schools Out Of Maricopa Cnty
School District Out Of Area
Others
HOA Name Pine Ridge HOA
HOA Fee Include Street Maint
Senior Community No
Tax ID 302-80-129-A
Ownership Fee Simple
Acceptable Financing Cash, Conventional
Horse Property N
Listing Terms Cash, Conventional
Financing Cash
Read Less
Want to know what your home might be worth? Contact us for a FREE valuation!

Our team is ready to help you sell your home for the highest possible price ASAP

Copyright 2024 Arizona Regional Multiple Listing Service, Inc. All rights reserved.
Bought with Non-MLS Office






