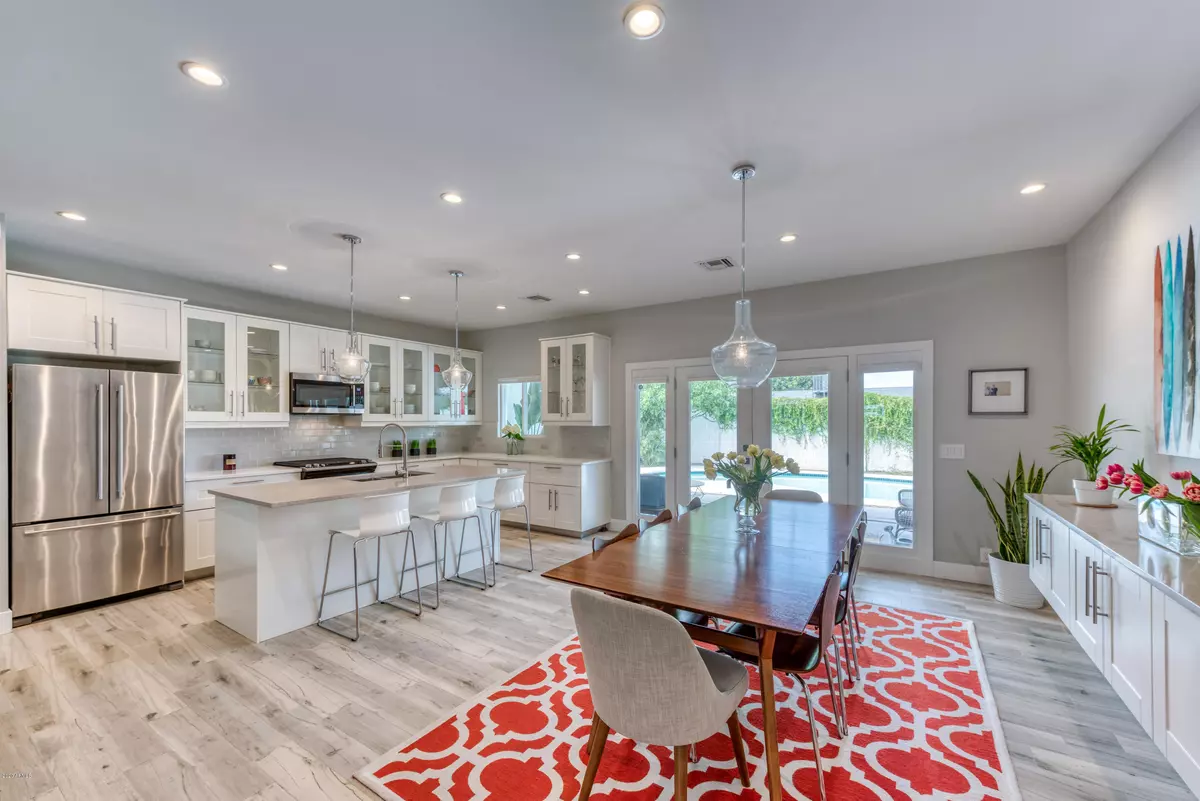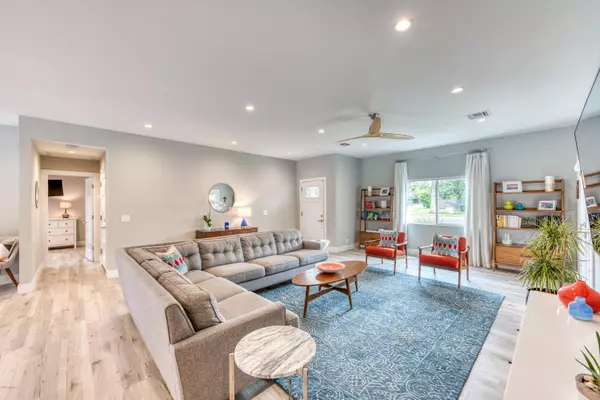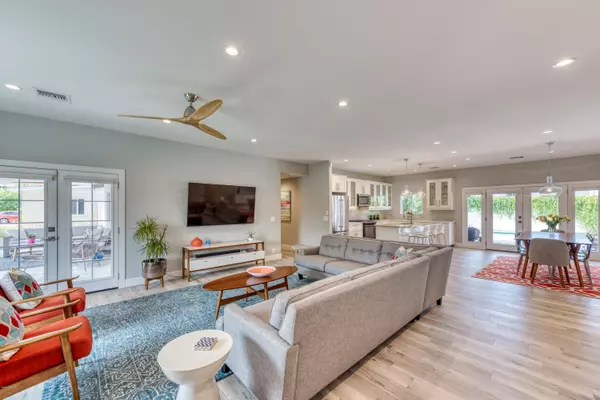$806,000
$800,000
0.8%For more information regarding the value of a property, please contact us for a free consultation.
4250 N 35TH Street Phoenix, AZ 85018
4 Beds
4 Baths
2,289 SqFt
Key Details
Sold Price $806,000
Property Type Single Family Home
Sub Type Single Family - Detached
Listing Status Sold
Purchase Type For Sale
Square Footage 2,289 sqft
Price per Sqft $352
Subdivision Palms Parkway 1
MLS Listing ID 6077530
Sold Date 06/19/20
Style Ranch
Bedrooms 4
HOA Y/N No
Originating Board Arizona Regional Multiple Listing Service (ARMLS)
Year Built 1953
Annual Tax Amount $5,295
Tax Year 2019
Lot Size 8,072 Sqft
Acres 0.19
Property Description
Stunning Arcadia Lite, completely rebuilt in 2017, beautiful white kitchen cabinets with quartz countertops, SS appliances, and lots of windows for abundant natural light. Large great room that opens up to a front patio for enjoying your morning coffee. This split floor plan boasts 4 bedrooms (two are master suites) and 4 bathrooms, PLUS an office. Three of the four bedrooms are en-suite! Backyard is perfect for hosting friends on a large back patio overlooking the pool. There is plenty of space for kids or dogs to play as well. Bike to LGO, The Vig or Postino's in just a few minutes! Location, modern, newer build, light and bright, this home has it all! Don't miss the 3D tour!!
Location
State AZ
County Maricopa
Community Palms Parkway 1
Direction South on 40th to Campbell, go west to 35th Street, go south just past Glenrosa. First house on the west side of the street.
Rooms
Other Rooms Great Room
Master Bedroom Split
Den/Bedroom Plus 5
Separate Den/Office Y
Interior
Interior Features Eat-in Kitchen, No Interior Steps, Kitchen Island, Double Vanity
Heating Electric
Cooling Refrigeration, Ceiling Fan(s)
Flooring Tile
Fireplaces Number No Fireplace
Fireplaces Type None
Fireplace No
Window Features Double Pane Windows,Low Emissivity Windows
SPA None
Exterior
Exterior Feature Covered Patio(s), Patio
Garage Dir Entry frm Garage, Electric Door Opener
Garage Spaces 2.0
Garage Description 2.0
Fence Block
Pool Play Pool, Private
Utilities Available SRP, SW Gas
Amenities Available None
Waterfront No
Roof Type Composition
Private Pool Yes
Building
Lot Description Sprinklers In Rear, Sprinklers In Front, Alley, Grass Front, Grass Back, Auto Timer H2O Front, Auto Timer H2O Back
Story 1
Builder Name MAK Construction
Sewer Public Sewer
Water City Water
Architectural Style Ranch
Structure Type Covered Patio(s),Patio
New Construction No
Schools
Elementary Schools Creighton Elementary School
Middle Schools Biltmore Preparatory Academy
High Schools Camelback High School
School District Phoenix Union High School District
Others
HOA Fee Include No Fees
Senior Community No
Tax ID 170-30-064
Ownership Fee Simple
Acceptable Financing Cash, Conventional
Horse Property N
Listing Terms Cash, Conventional
Financing Conventional
Read Less
Want to know what your home might be worth? Contact us for a FREE valuation!

Our team is ready to help you sell your home for the highest possible price ASAP

Copyright 2024 Arizona Regional Multiple Listing Service, Inc. All rights reserved.
Bought with Stunning Homes Realty






