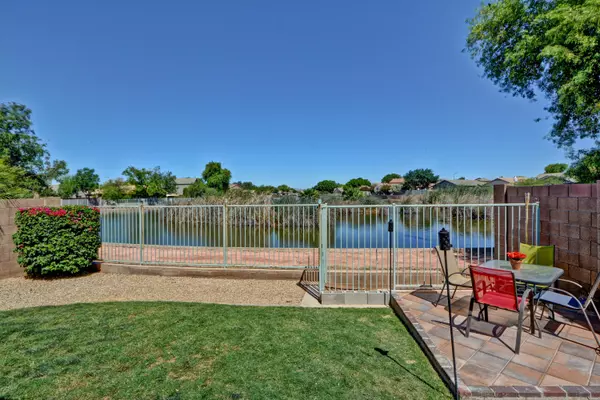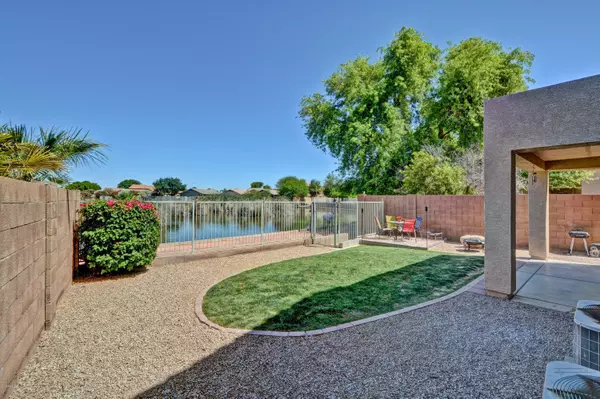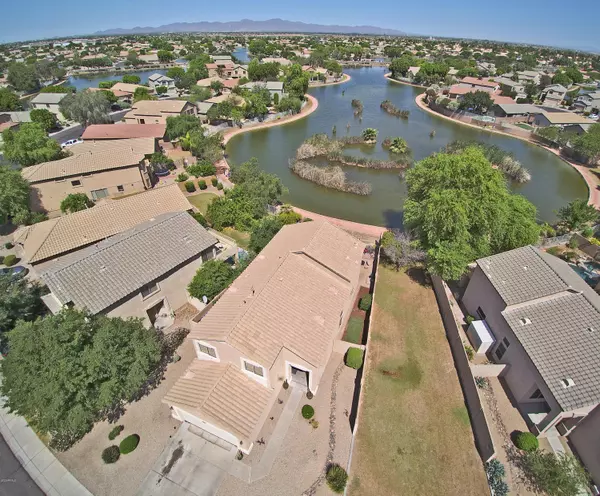$307,000
$315,000
2.5%For more information regarding the value of a property, please contact us for a free consultation.
10902 W WILSHIRE Drive Avondale, AZ 85392
4 Beds
3 Baths
2,390 SqFt
Key Details
Sold Price $307,000
Property Type Single Family Home
Sub Type Single Family - Detached
Listing Status Sold
Purchase Type For Sale
Square Footage 2,390 sqft
Price per Sqft $128
Subdivision Crystal Gardens Phase 2 Parcel 5
MLS Listing ID 6078199
Sold Date 06/25/20
Bedrooms 4
HOA Fees $43/mo
HOA Y/N Yes
Originating Board Arizona Regional Multiple Listing Service (ARMLS)
Year Built 2002
Annual Tax Amount $2,101
Tax Year 2019
Lot Size 5,724 Sqft
Acres 0.13
Property Description
Stunning Lake views for optimal enjoyment with a green belt adjacent to property. Subdivision has lots of parks, walking paths, jumping fish and friendly geese. Updated kitchen features beautiful granite countertops with a big island open up to Family Room. The gray lower cabinets combined with the highlighted white uppers really took this kitchen to new level. Kitchen has electric stove but is plumbed for Gas.
One bedroom and full bath downstairs. Loft area upstairs, Beautiful sunset views from Bedroom. Custom blinds in Front Room. Smart thermostat WIFI programable 2019. Water Heater replaced 2020. Overhaul of irrigation system done to front and backyard. 2019 New High School (SMART School) opened known as STEM School - Science, Technology, Engineer and Math., Kid and Pet Turf on side of house. Paved area in backyard is great for seating area and a firepit. Orange Tree in front Yard.
Location
State AZ
County Maricopa
Community Crystal Gardens Phase 2 Parcel 5
Direction West on Thomas, Left(South) on Crystal Gardens Prkwy, Left(East) on Sheridan, Left on 110th Ave to Right on Wilshire Dr.
Rooms
Other Rooms Loft, Great Room, Family Room
Master Bedroom Upstairs
Den/Bedroom Plus 5
Separate Den/Office N
Interior
Interior Features Upstairs, Eat-in Kitchen, Breakfast Bar, Vaulted Ceiling(s), Kitchen Island, Pantry, Full Bth Master Bdrm, High Speed Internet
Heating Natural Gas
Cooling Refrigeration, Ceiling Fan(s)
Flooring Carpet, Tile
Fireplaces Number No Fireplace
Fireplaces Type None
Fireplace No
Window Features Double Pane Windows
SPA None
Exterior
Exterior Feature Covered Patio(s), Playground, Patio
Garage Electric Door Opener
Garage Spaces 2.0
Garage Description 2.0
Fence Block, Wrought Iron
Pool None
Community Features Lake Subdivision, Playground, Biking/Walking Path
Utilities Available SRP, SW Gas
Waterfront Yes
View Mountain(s)
Roof Type Tile
Private Pool No
Building
Lot Description Sprinklers In Rear, Sprinklers In Front, Desert Front, Grass Back
Story 2
Builder Name Continental Homes
Sewer Public Sewer
Water City Water
Structure Type Covered Patio(s),Playground,Patio
Schools
Elementary Schools Rio Vista Elementary
Middle Schools Rio Vista Elementary
High Schools West Point High School
School District Tolleson Union High School District
Others
HOA Name CRYSTAL GARDENS HOA
HOA Fee Include Maintenance Grounds
Senior Community No
Tax ID 102-29-642
Ownership Fee Simple
Acceptable Financing Cash, Conventional, FHA, VA Loan
Horse Property N
Listing Terms Cash, Conventional, FHA, VA Loan
Financing Conventional
Read Less
Want to know what your home might be worth? Contact us for a FREE valuation!

Our team is ready to help you sell your home for the highest possible price ASAP

Copyright 2024 Arizona Regional Multiple Listing Service, Inc. All rights reserved.
Bought with Keller Williams Northeast Realty






