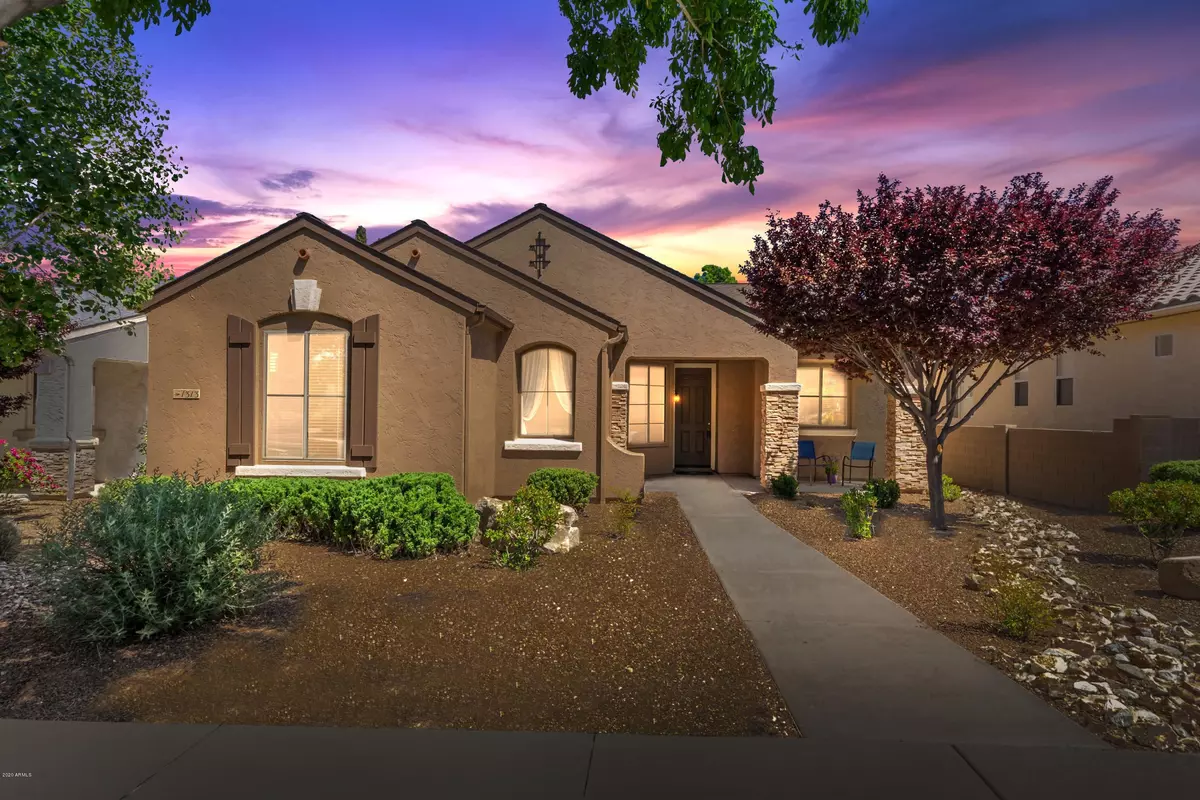$352,500
$363,000
2.9%For more information regarding the value of a property, please contact us for a free consultation.
1313 N KETTLE HILL Road Prescott Valley, AZ 86314
3 Beds
2 Baths
1,759 SqFt
Key Details
Sold Price $352,500
Property Type Single Family Home
Sub Type Single Family - Detached
Listing Status Sold
Purchase Type For Sale
Square Footage 1,759 sqft
Price per Sqft $200
Subdivision Stoneridge Unit 5
MLS Listing ID 6066160
Sold Date 07/20/20
Bedrooms 3
HOA Fees $66/qua
HOA Y/N Yes
Originating Board Arizona Regional Multiple Listing Service (ARMLS)
Year Built 2005
Annual Tax Amount $2,360
Tax Year 2019
Lot Size 5,663 Sqft
Acres 0.13
Property Description
StoneRidge ''Sonoma'' Plan with Beautiful Upgrades & Mountain View! Nice Single Level Home, BRAND NEW Interior & Exterior Paint, 1759 SqFt, 3BD/1.75BA/2GAR, Covered Front Porch Entry w/Stacked Stone Accents, Tiled Entrance Foyer, Formal Dining Room or Den w/Wood Laminate Cherry Floor. Kitchen w/Medium Oak Cabinetry, Laminate Counters, Black & Stainless Appliances + Refrigerator, Under Cabinet Lighting, Informal Dining Nook w/Sunny Window & Horizontal Blinds. Great Rm w/High Ceilings, Recessed Lighting, Designer Ceiling Fan, Carpet Flooring & Sunny Sliding Door to Rear Patio. Master BD w/Sitting Area, New Sheer Drapes, Exec Height Marble Counter, Dual Sinks, Glass Enclosed Step in Shower, Private Toilet Rm with Pocket Door & Walk In Closet. Guest Bath with Linen Cabinetry, Tub/Shower Combo, Marble Counter, New Paint & Tile Flooring. Inside Laundry with Utility Closet, Tile Flooring, Laundry Shelf + Washer & Dryer. Beautiful Park Like Rear Yard with Pro-Landscaping, Grass Lawn with Sprinkle System, Stone Planter with Variety of Roses, Stone Walkway, Covered Rear Patio with Recessed Lighting & Ceiling Fan, Mature Shade Trees, Dog Run, Privacy Trellis with Hummingbird Vine & Mountain View.
Location
State AZ
County Yavapai
Community Stoneridge Unit 5
Direction Hwy 69 to StoneRidge Dr (S) past Old Black Canyon to Lucky Draw turn Left, to Woolsey Ranch turn Right, to Kettle Hill to sign.
Rooms
Other Rooms Great Room
Den/Bedroom Plus 3
Interior
Interior Features 9+ Flat Ceilings, Full Bth Master Bdrm
Heating Natural Gas
Cooling Refrigeration, Ceiling Fan(s)
Flooring Carpet, Laminate, Tile
Fireplaces Number No Fireplace
Fireplaces Type None
Fireplace No
Window Features Double Pane Windows
SPA None
Exterior
Exterior Feature Covered Patio(s), Patio
Garage Spaces 2.0
Garage Description 2.0
Fence Partial
Pool None
Community Features Community Spa, Community Pool, Community Media Room, Golf, Tennis Court(s), Clubhouse, Fitness Center
Utilities Available City Gas, APS
Amenities Available Other, Management
Waterfront No
View Mountain(s)
Roof Type Composition
Private Pool No
Building
Lot Description Sprinklers In Rear, Sprinklers In Front, Desert Back, Desert Front
Story 1
Sewer Public Sewer
Water City Water
Structure Type Covered Patio(s),Patio
Schools
Elementary Schools Out Of Maricopa Cnty
Middle Schools Out Of Maricopa Cnty
High Schools Out Of Maricopa Cnty
School District Out Of Area
Others
HOA Name Stoneridge
HOA Fee Include Other (See Remarks)
Senior Community No
Tax ID 103-05-795
Ownership Fee Simple
Acceptable Financing Cash, Conventional, 1031 Exchange, FHA, VA Loan
Horse Property N
Listing Terms Cash, Conventional, 1031 Exchange, FHA, VA Loan
Financing Conventional
Read Less
Want to know what your home might be worth? Contact us for a FREE valuation!

Our team is ready to help you sell your home for the highest possible price ASAP

Copyright 2024 Arizona Regional Multiple Listing Service, Inc. All rights reserved.
Bought with Non-MLS Office






