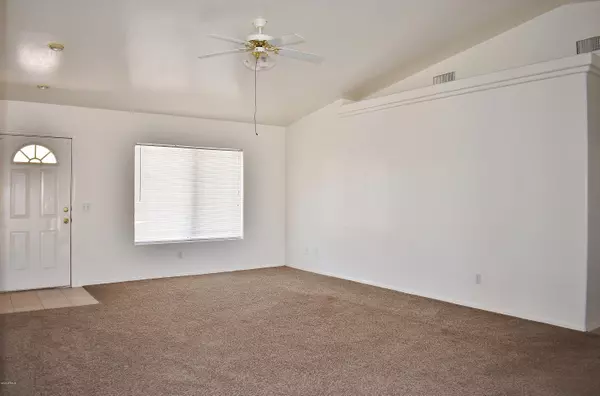$152,000
$154,900
1.9%For more information regarding the value of a property, please contact us for a free consultation.
11631 W OBREGON Drive Arizona City, AZ 85123
3 Beds
2 Baths
1,329 SqFt
Key Details
Sold Price $152,000
Property Type Single Family Home
Sub Type Single Family - Detached
Listing Status Sold
Purchase Type For Sale
Square Footage 1,329 sqft
Price per Sqft $114
Subdivision Arizona City Unit Fourteen
MLS Listing ID 6074717
Sold Date 06/10/20
Style Ranch
Bedrooms 3
HOA Y/N No
Originating Board Arizona Regional Multiple Listing Service (ARMLS)
Year Built 1999
Annual Tax Amount $926
Tax Year 2019
Lot Size 8,388 Sqft
Acres 0.19
Property Description
HARD TO FIND BLOCK HOME! Nice open floorplan with this spic and span move in ready 3 bedroom 2 full bath home. Vaulted ceilngs with plant shelves in the living & dining rooms. Spacious dining area off of kitchen all with ceramic tile flooring which is also in the baths and utility room. Kitchen also includes refrigerator and pantry. Ceiling fans are throughout the home. 2 car garage with remote and insulated garage door has a large utility room in a separate space/room. Window coverings are on all the windows. Completely fenced with block fencing around a large back yard, covered patio, several rose bushes and citrus trees plus a tile roof and large shade tree in front yard. Lots of new gravel in front & back yards plus large RV gate and lots of room for parking. A must see.
Location
State AZ
County Pinal
Community Arizona City Unit Fourteen
Direction From Sunland Gin go west on Battaglia, S. on San Simon, W. on Obregon
Rooms
Den/Bedroom Plus 3
Separate Den/Office N
Interior
Interior Features Eat-in Kitchen, Vaulted Ceiling(s), Full Bth Master Bdrm
Heating Electric
Cooling Refrigeration
Flooring Carpet, Tile
Fireplaces Number No Fireplace
Fireplaces Type None
Fireplace No
Window Features Double Pane Windows
SPA None
Exterior
Garage Spaces 2.0
Garage Description 2.0
Fence Block
Pool None
Utilities Available APS
Amenities Available None
Roof Type Tile
Private Pool No
Building
Lot Description Dirt Back, Grass Front
Story 1
Builder Name Rockwood
Sewer Public Sewer
Water Pvt Water Company
Architectural Style Ranch
New Construction No
Schools
Elementary Schools Arizona City Elementary School
Middle Schools Arizona Desert Elementary School
High Schools Vista Grande High School
School District Casa Grande Union High School District
Others
HOA Fee Include No Fees
Senior Community No
Tax ID 511-62-436
Ownership Fee Simple
Acceptable Financing Cash, Conventional, FHA, USDA Loan, VA Loan
Horse Property N
Listing Terms Cash, Conventional, FHA, USDA Loan, VA Loan
Financing VA
Read Less
Want to know what your home might be worth? Contact us for a FREE valuation!

Our team is ready to help you sell your home for the highest possible price ASAP

Copyright 2025 Arizona Regional Multiple Listing Service, Inc. All rights reserved.
Bought with AZ New Horizon Realty





