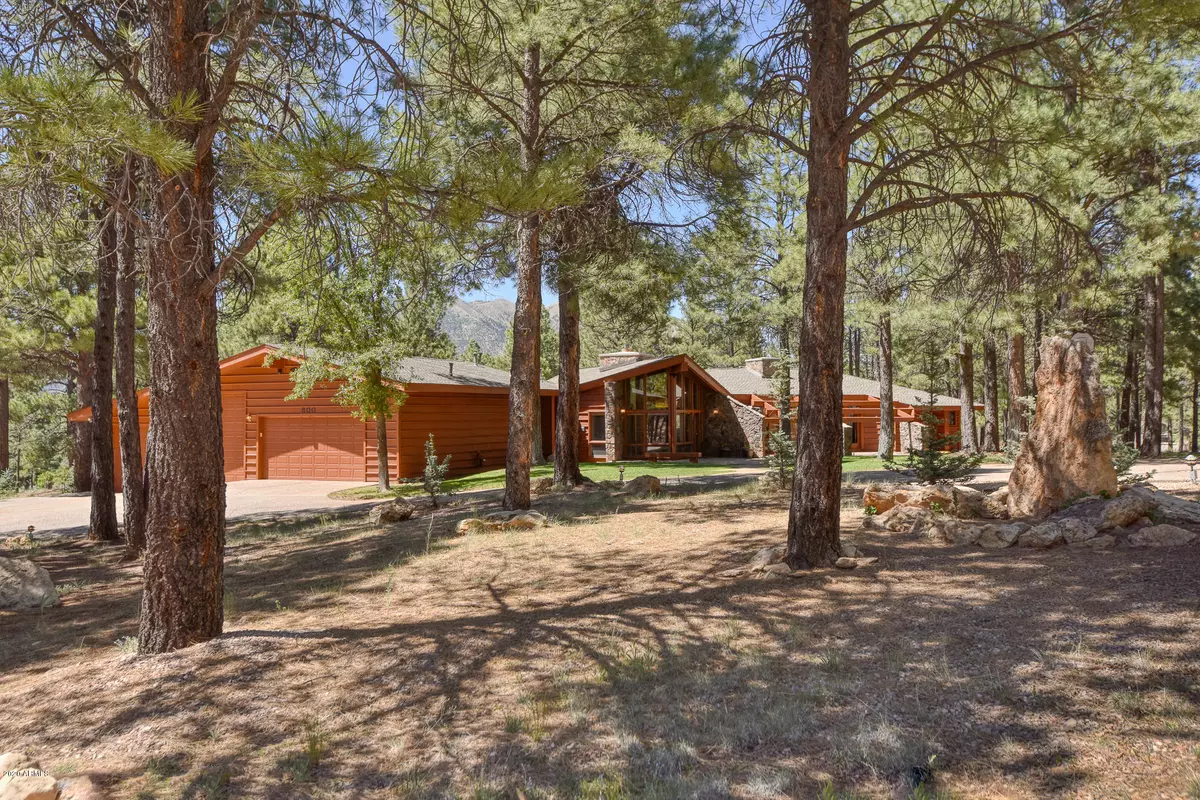$835,000
$875,000
4.6%For more information regarding the value of a property, please contact us for a free consultation.
800 N Inland Shores Drive Flagstaff, AZ 86004
3 Beds
3 Baths
3,248 SqFt
Key Details
Sold Price $835,000
Property Type Single Family Home
Sub Type Single Family - Detached
Listing Status Sold
Purchase Type For Sale
Square Footage 3,248 sqft
Price per Sqft $257
Subdivision Lakeside Acres
MLS Listing ID 6093211
Sold Date 08/14/20
Style Contemporary
Bedrooms 3
HOA Fees $45/ann
HOA Y/N Yes
Originating Board Arizona Regional Multiple Listing Service (ARMLS)
Year Built 1980
Annual Tax Amount $4,913
Tax Year 2019
Lot Size 1.980 Acres
Acres 1.98
Property Description
~Masterful Environmental Design that Artfully & Efficiently Melds Elegance & Quality Construction on 2 Acres of Mature Pines~ Uniquely Crafted to Capture Mountain Views & Frequent Wildlife, but Also Purposed for Passive Solar Energy with Its Similar Trombe Type Wall System with Sun-Sensing Remote Shades. Completely Supported with Structural Beam Integrity, there are No Load-Bearing Interior Walls. This Open Concept Accentuates the Energy Efficiency that Also Saturates You in a Setting of Panoramic Private Pines & Peak Views. The 2800 SqFt Garage for 4 Vehicles & Your RV has a Workshop & Hobby Room. Yes, it Needs Your Updating, but what an Incredibly Opportune Canvas for You to Create Your Own Work of Art. Take the Interactive Virtual Tour & View the Video. This Unique Property Awaits You.
Location
State AZ
County Coconino
Community Lakeside Acres
Direction I-40 East from I-17. Exit and go east onto Butler Ave South to Mount Pleasant. Right onto Inland Shores Dr. Home is on the Right Tucked in the Pines Below the Mountains
Rooms
Other Rooms Family Room
Master Bedroom Not split
Den/Bedroom Plus 3
Separate Den/Office N
Interior
Interior Features Eat-in Kitchen, Breakfast Bar, Central Vacuum, Furnished(See Rmrks), Vaulted Ceiling(s), Kitchen Island, Double Vanity, Full Bth Master Bdrm, Separate Shwr & Tub, Tub with Jets, High Speed Internet
Heating Natural Gas, Floor Furnace, Wall Furnace
Cooling Ceiling Fan(s)
Flooring Carpet, Vinyl, Tile
Fireplaces Type 2 Fireplace, Family Room, Living Room, Gas
Fireplace Yes
Window Features Double Pane Windows
SPA None
Exterior
Exterior Feature Balcony, Circular Drive, Patio
Parking Features Dir Entry frm Garage, Electric Door Opener, Extnded Lngth Garage, Over Height Garage, Separate Strge Area, Tandem, RV Garage
Garage Spaces 5.0
Garage Description 5.0
Fence None
Pool None
Community Features Community Spa Htd, Community Pool Htd, Community Media Room, Golf, Tennis Court(s), Playground, Biking/Walking Path, Clubhouse, Fitness Center
Utilities Available Other (See Remarks)
Amenities Available Management, Rental OK (See Rmks)
View Mountain(s)
Roof Type Composition
Private Pool No
Building
Lot Description Grass Front, Grass Back
Story 1
Builder Name Lee Pedrick
Sewer Public Sewer
Water City Water
Architectural Style Contemporary
Structure Type Balcony,Circular Drive,Patio
New Construction No
Schools
Elementary Schools Out Of Maricopa Cnty
Middle Schools Out Of Maricopa Cnty
High Schools Out Of Maricopa Cnty
School District Out Of Area
Others
HOA Name Continental Country
HOA Fee Include Maintenance Grounds
Senior Community No
Tax ID 114-13-011
Ownership Fee Simple
Acceptable Financing Cash, Conventional
Horse Property N
Listing Terms Cash, Conventional
Financing VA
Read Less
Want to know what your home might be worth? Contact us for a FREE valuation!

Our team is ready to help you sell your home for the highest possible price ASAP

Copyright 2024 Arizona Regional Multiple Listing Service, Inc. All rights reserved.
Bought with Redfin Corporation






