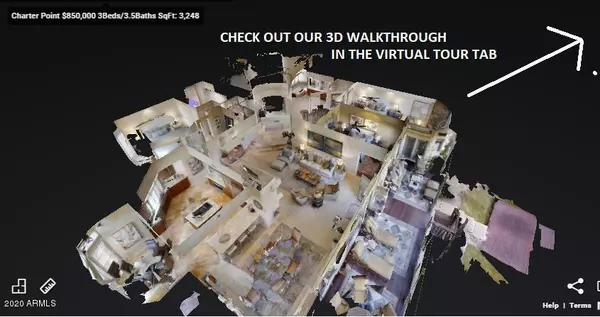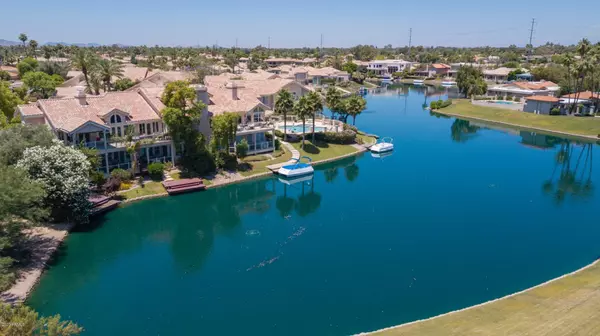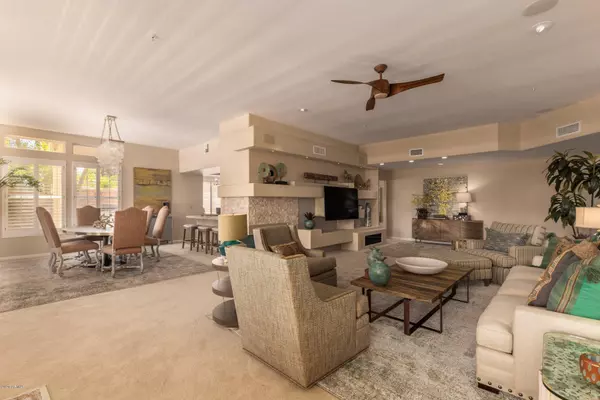$855,000
$850,000
0.6%For more information regarding the value of a property, please contact us for a free consultation.
10390 E LAKEVIEW Drive #101 Scottsdale, AZ 85258
3 Beds
3.5 Baths
3,249 SqFt
Key Details
Sold Price $855,000
Property Type Condo
Sub Type Apartment Style/Flat
Listing Status Sold
Purchase Type For Sale
Square Footage 3,249 sqft
Price per Sqft $263
Subdivision Charter Point
MLS Listing ID 6098744
Sold Date 08/28/20
Style Santa Barbara/Tuscan
Bedrooms 3
HOA Fees $606/mo
HOA Y/N Yes
Originating Board Arizona Regional Multiple Listing Service (ARMLS)
Year Built 1986
Annual Tax Amount $4,704
Tax Year 2019
Lot Size 3,188 Sqft
Acres 0.07
Property Description
Magnificent waterfront home with enormous wood planked veranda boasting panoramic views of Lake Serena & the McDowell Mountains. Fives miles of lake front cruising when you put your boat on your private deck. This totally remodeled home has top of the line upgrades and high end finishes. Dramatic open floor plan with 3 split bedrooms, each with it's own private bath. Master suite has large sitting area with gorgeous fireplace and wide open views of the lake. Ensuite bath has a glass enclosed shower and jetted spa tube, One of the bedrooms has built ins and is used as a den. It would be easy to convert to a bedroom. Gourmet island kitchen, granite counters, kitchen bar and upscale cabinetry. This home is one of a kind. It really doesn't get better than this! Dream island kitchen with granite countertops, kitchen bar, upgraded cabinets, and top of the line appliances. Travertine flooring - highly upgraded neutral carpet - two fireplaces - plantation shutters throughout - upscale light fixtures and so much more!!!! Intimate community consisting of 12 luxury waterfront homes. Lovely community pool and spa overlooking the lake.
Location
State AZ
County Maricopa
Community Charter Point
Direction Shea and Lakeview Drive Directions: South on Lakeview -Charter Point on your left.
Rooms
Other Rooms Family Room
Master Bedroom Split
Den/Bedroom Plus 3
Separate Den/Office N
Interior
Interior Features Master Downstairs, Eat-in Kitchen, Breakfast Bar, 9+ Flat Ceilings, Fire Sprinklers, Intercom, Kitchen Island, 2 Master Baths, Bidet, Double Vanity, Full Bth Master Bdrm, Separate Shwr & Tub, Tub with Jets, High Speed Internet, Granite Counters
Heating Electric
Cooling Refrigeration, Ceiling Fan(s)
Flooring Carpet, Tile
Fireplaces Type 2 Fireplace, Two Way Fireplace, Family Room, Master Bedroom, Gas
Fireplace Yes
SPA None
Laundry WshrDry HookUp Only
Exterior
Exterior Feature Covered Patio(s), Patio
Garage Attch'd Gar Cabinets, Dir Entry frm Garage, Electric Door Opener
Garage Spaces 2.0
Garage Description 2.0
Fence Partial, Wrought Iron
Pool None
Community Features Community Spa Htd, Community Pool Htd, Lake Subdivision, Biking/Walking Path
Utilities Available APS
Amenities Available Management
Waterfront Yes
View Mountain(s)
Roof Type Tile,Foam
Private Pool No
Building
Lot Description Sprinklers In Rear, Sprinklers In Front, Corner Lot, Desert Front, Cul-De-Sac, Gravel/Stone Front, Grass Back, Auto Timer H2O Front, Auto Timer H2O Back
Story 1
Unit Features Ground Level
Builder Name unknown
Sewer Public Sewer
Water City Water
Architectural Style Santa Barbara/Tuscan
Structure Type Covered Patio(s),Patio
Schools
Elementary Schools Laguna Elementary School
Middle Schools Mountain View - Waddell
High Schools Desert Mountain High School
School District Scottsdale Unified District
Others
HOA Name IFPM
HOA Fee Include Roof Repair,Insurance,Sewer,Pest Control,Maintenance Grounds,Front Yard Maint,Trash,Water,Roof Replacement,Maintenance Exterior
Senior Community No
Tax ID 217-49-396-A
Ownership Fee Simple
Acceptable Financing Cash, Conventional, FHA, VA Loan
Horse Property N
Listing Terms Cash, Conventional, FHA, VA Loan
Financing Cash
Special Listing Condition Owner/Agent
Read Less
Want to know what your home might be worth? Contact us for a FREE valuation!

Our team is ready to help you sell your home for the highest possible price ASAP

Copyright 2024 Arizona Regional Multiple Listing Service, Inc. All rights reserved.
Bought with RE/MAX Fine Properties






