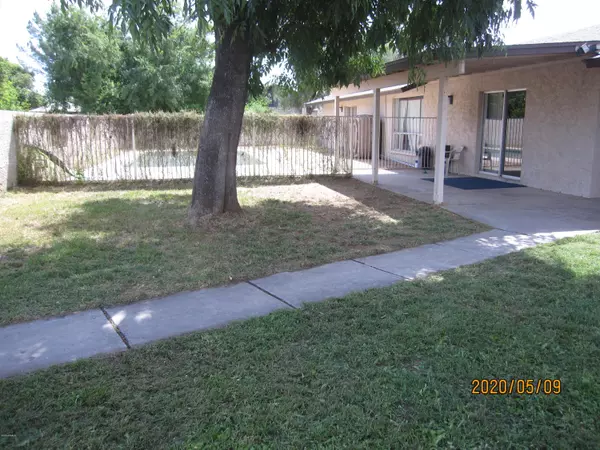$500,000
$500,000
For more information regarding the value of a property, please contact us for a free consultation.
3546 W TOPEKA Drive Glendale, AZ 85308
3 Beds
2.5 Baths
2,430 SqFt
Key Details
Sold Price $500,000
Property Type Single Family Home
Sub Type Single Family - Detached
Listing Status Sold
Purchase Type For Sale
Square Footage 2,430 sqft
Price per Sqft $205
Subdivision Western Meadows 2
MLS Listing ID 6081738
Sold Date 10/08/20
Bedrooms 3
HOA Y/N No
Originating Board Arizona Regional Multiple Listing Service (ARMLS)
Year Built 1980
Annual Tax Amount $3,748
Tax Year 2019
Lot Size 1.038 Acres
Acres 1.04
Property Description
REDUCED!!! REDUCED!!! AND NEW FLOORING!!! HARD TO FIND OVER 1AC LOT WITH EASY ACCESS TO I17 & 101 FREEWAYS. NEW LAMINATE FLOORING AND OFFICE CARPET. GREAT CURB APPEAL WITH MATURE LANDSCAPING, ELECTRIC GATED BACK YARD. HUGE BLACK TOPPED AREA FOR TRUCKS AND PARKING. BOTH HOUSE AND GARAGE AREA ARE ALARMED AND HAVE SEPERATE SOLAR SYSTEMS ''OWNED'' NOT LEASED!! FENCED PEBBLE TECH PLAYPOOL WITH LARGE SHADE TREE IN COURTYARD. HOT TUB IS NOT PLUGED IN ''AS IS'' CONDITON. OPEN FLOORPLAN FULL WALL USED BRICK FIREPLACE. LARGE OFFICE OR 4TH BEDROOM AREA IN FRONT WITH IT'S OWN ENTRANCE AND EXIT TO BACK YARD. SOFT WATER SYSTEM. 5TON AC 7YRS OLD.
Location
State AZ
County Maricopa
Community Western Meadows 2
Direction 35TH AVE & UNION HILLS GO NORTH TO TOPEKA WEST TO HOUSE ON NORTH SIDE OF STREET.
Rooms
Other Rooms Separate Workshop, Family Room, BonusGame Room
Den/Bedroom Plus 5
Separate Den/Office Y
Interior
Interior Features Eat-in Kitchen, 3/4 Bath Master Bdrm, Double Vanity, Laminate Counters
Heating Electric
Cooling Refrigeration, Ceiling Fan(s)
Flooring Carpet, Laminate, Linoleum, Tile
Fireplaces Type 1 Fireplace
Fireplace Yes
SPA Above Ground
Exterior
Exterior Feature Covered Patio(s), Patio, Private Yard, Storage
Garage Attch'd Gar Cabinets, Electric Door Opener, RV Gate, Separate Strge Area, Detached, RV Access/Parking, Gated
Garage Spaces 4.0
Carport Spaces 4
Garage Description 4.0
Fence Block
Pool Play Pool, Fenced, Private
Utilities Available APS
Amenities Available None
Waterfront No
Roof Type Composition
Private Pool Yes
Building
Lot Description Sprinklers In Rear, Sprinklers In Front, Desert Front, Grass Front, Grass Back
Story 1
Unit Features Ground Level
Builder Name CUSTOM
Sewer Septic in & Cnctd, Septic Tank
Water City Water
Structure Type Covered Patio(s),Patio,Private Yard,Storage
New Construction Yes
Schools
Elementary Schools Park Meadows Elementary School
Middle Schools Deer Valley Middle School
High Schools Barry Goldwater High School
School District Deer Valley Unified District
Others
HOA Fee Include No Fees
Senior Community No
Tax ID 206-13-051-B
Ownership Fee Simple
Acceptable Financing Cash, Conventional, FHA, VA Loan
Horse Property Y
Listing Terms Cash, Conventional, FHA, VA Loan
Financing Conventional
Read Less
Want to know what your home might be worth? Contact us for a FREE valuation!

Our team is ready to help you sell your home for the highest possible price ASAP

Copyright 2024 Arizona Regional Multiple Listing Service, Inc. All rights reserved.
Bought with My Home Group Real Estate






