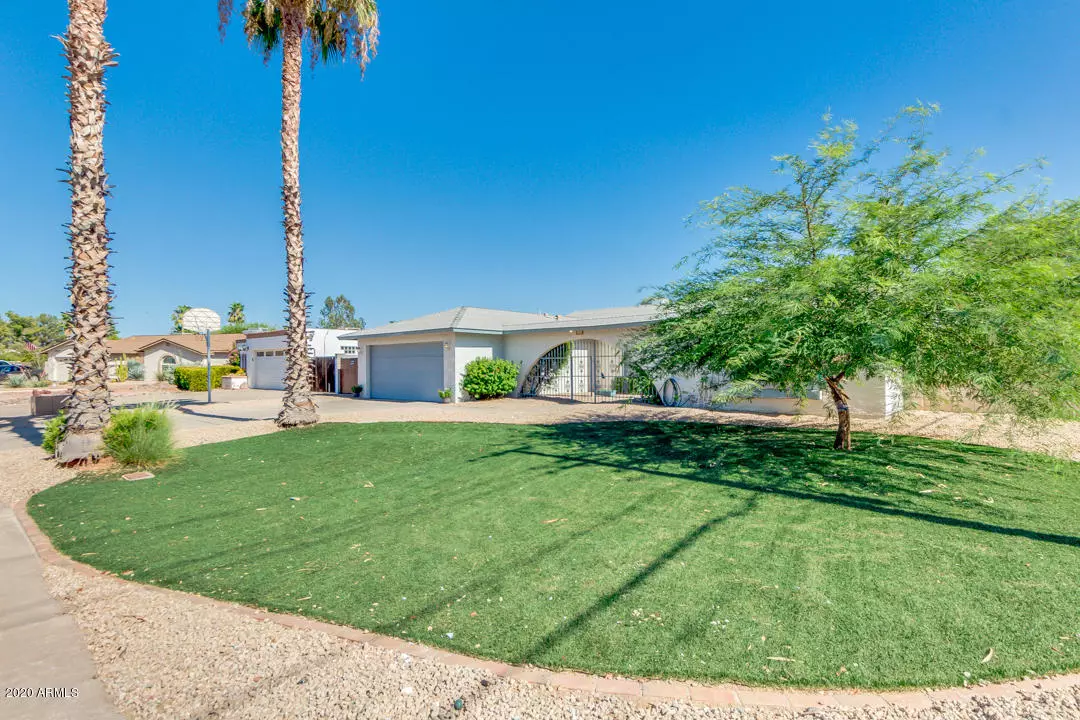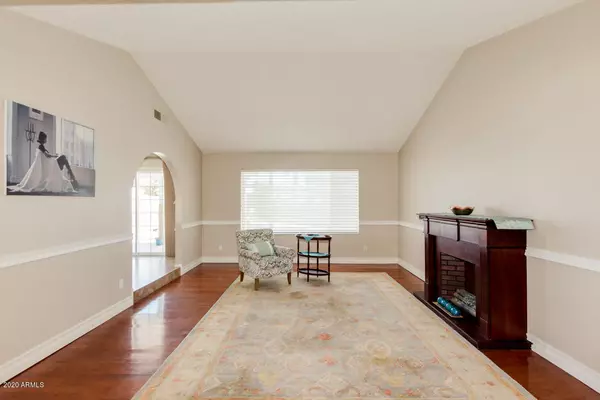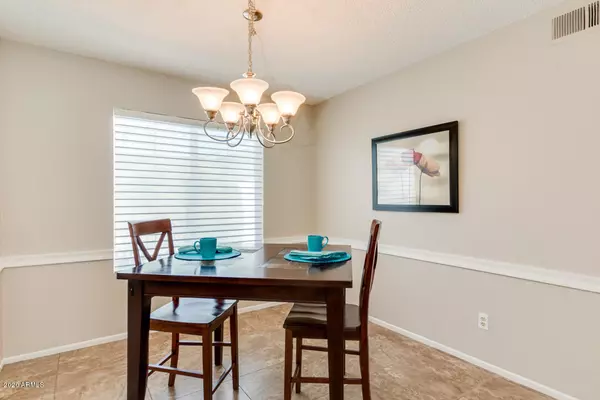$479,000
$489,900
2.2%For more information regarding the value of a property, please contact us for a free consultation.
5201 E JANICE Way Scottsdale, AZ 85254
4 Beds
2 Baths
1,974 SqFt
Key Details
Sold Price $479,000
Property Type Single Family Home
Sub Type Single Family - Detached
Listing Status Sold
Purchase Type For Sale
Square Footage 1,974 sqft
Price per Sqft $242
Subdivision Covey
MLS Listing ID 6101416
Sold Date 10/02/20
Bedrooms 4
HOA Y/N No
Originating Board Arizona Regional Multiple Listing Service (ARMLS)
Year Built 1979
Annual Tax Amount $2,920
Tax Year 2019
Lot Size 0.281 Acres
Acres 0.28
Property Description
Welcome to the heart of 85254, where there's endless pride of ownership & NO HOA! $10k below appraisal! Beautiful 4 bed/2 bath home sits on an oversized corner lot, in a private cup-de-sac. Artificial turf ensures curb appeal is always manicured. Open concept kitchen w/ beautiful NEW granite countertops, plenty of counter space & storage. So much natural light! Other upgrades include NEW interior paint, NEW front door, NEW toilets, Pebble Sheen pool w/ NEW filter. Updated flooring; wood in the living room & gorgeous tile throughout. High-end custom Hunter Douglas window treatments, dual pane windows & ceiling fans keep the house nice & cool. Owner's suite features walk-in closet, jacuzzi tub & private exit onto the back patio. Shed & 2 car garage w/ shelves allow for ample storage. Plenty of room to park UTVs, 4 Wheelers, etc. east side of backyard, behind large side gate!
Location
State AZ
County Maricopa
Community Covey
Direction South on 52nd Street to Janice Way. Turn East into the cul-de-sac. House is on the south corner.
Rooms
Other Rooms Family Room
Den/Bedroom Plus 4
Separate Den/Office N
Interior
Interior Features Eat-in Kitchen, Breakfast Bar, Vaulted Ceiling(s), Pantry, Full Bth Master Bdrm, Tub with Jets, High Speed Internet, Granite Counters
Heating Electric
Cooling Refrigeration, Ceiling Fan(s)
Flooring Tile, Wood
Fireplaces Number 1 Fireplace
Fireplaces Type 1 Fireplace
Fireplace Yes
Window Features Dual Pane
SPA None
Laundry WshrDry HookUp Only
Exterior
Exterior Feature Covered Patio(s), Patio, Private Yard, Storage
Garage Dir Entry frm Garage, Electric Door Opener, Gated
Garage Spaces 2.0
Garage Description 2.0
Fence Block
Pool Private
Amenities Available None
Waterfront No
Roof Type Composition
Private Pool Yes
Building
Lot Description Sprinklers In Front, Cul-De-Sac, Gravel/Stone Front, Gravel/Stone Back, Grass Back, Synthetic Grass Frnt, Auto Timer H2O Front, Auto Timer H2O Back
Story 1
Builder Name Dietz Crane Homes
Sewer Public Sewer
Water City Water
Structure Type Covered Patio(s),Patio,Private Yard,Storage
Schools
Elementary Schools Liberty Elementary School - Scottsdale
Middle Schools Sunrise Middle School
High Schools Horizon High School
School District Paradise Valley Unified District
Others
HOA Fee Include No Fees
Senior Community No
Tax ID 215-66-198
Ownership Fee Simple
Acceptable Financing Conventional, VA Loan
Horse Property N
Listing Terms Conventional, VA Loan
Financing Other
Read Less
Want to know what your home might be worth? Contact us for a FREE valuation!

Our team is ready to help you sell your home for the highest possible price ASAP

Copyright 2024 Arizona Regional Multiple Listing Service, Inc. All rights reserved.
Bought with NORTH&CO.






