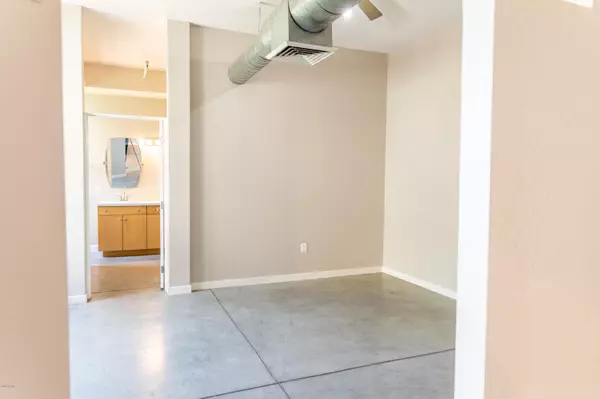$270,000
$280,000
3.6%For more information regarding the value of a property, please contact us for a free consultation.
914 E OSBORN Road #306 Phoenix, AZ 85014
2 Beds
2 Baths
1,415 SqFt
Key Details
Sold Price $270,000
Property Type Single Family Home
Sub Type Loft Style
Listing Status Sold
Purchase Type For Sale
Square Footage 1,415 sqft
Price per Sqft $190
Subdivision Artisan Lofts Condominium
MLS Listing ID 6095367
Sold Date 08/31/20
Style Contemporary
Bedrooms 2
HOA Fees $493/mo
HOA Y/N Yes
Originating Board Arizona Regional Multiple Listing Service (ARMLS)
Year Built 2001
Annual Tax Amount $2,570
Tax Year 2019
Lot Size 137 Sqft
Property Description
Mid-town urban loft condo with contemporary interior finishes, soaring ceilings, exposed ductwork, stained concrete floors, and newly painted in June 2020. Brand new kitchen appliances including a stainless steel gas range and refrigerator, quartz counters, and maple cabinets with stylish hardware. French doors open to your private balcony with views of Camelback mountain. Right next to all the entertainment and restaurants on 7th Street like Starbucks, Gadzooks, Taco Guild, etc.
Location
State AZ
County Maricopa
Community Artisan Lofts Condominium
Rooms
Other Rooms Media Room
Den/Bedroom Plus 2
Separate Den/Office N
Interior
Interior Features Eat-in Kitchen, Fire Sprinklers, Pantry, 3/4 Bath Master Bdrm, Double Vanity
Heating Electric
Cooling Refrigeration, Programmable Thmstat
Flooring Concrete
Fireplaces Number No Fireplace
Fireplaces Type None
Fireplace No
Window Features Double Pane Windows,Tinted Windows
SPA None
Exterior
Garage Assigned
Garage Spaces 2.0
Garage Description 2.0
Fence None
Pool Fenced
Community Features Community Pool
Utilities Available APS, SW Gas
Amenities Available Management
Waterfront No
Roof Type Rolled/Hot Mop
Private Pool Yes
Building
Lot Description Desert Back, Grass Front
Story 4
Builder Name Unknown
Sewer Public Sewer
Water City Water
Architectural Style Contemporary
New Construction Yes
Schools
Elementary Schools Longview Elementary School
Middle Schools Phoenix Coding Academy
High Schools Phoenix Union - Wilson College Preparatory
School District Phoenix Union High School District
Others
HOA Name Artisan Lofts HOA
HOA Fee Include Maintenance Grounds,Water,Maintenance Exterior
Senior Community No
Tax ID 118-18-135
Ownership Fee Simple
Acceptable Financing FannieMae (HomePath), Conventional, FHA
Horse Property N
Listing Terms FannieMae (HomePath), Conventional, FHA
Financing Conventional
Special Listing Condition Owner/Agent
Read Less
Want to know what your home might be worth? Contact us for a FREE valuation!

Our team is ready to help you sell your home for the highest possible price ASAP

Copyright 2024 Arizona Regional Multiple Listing Service, Inc. All rights reserved.
Bought with HomeSmart






