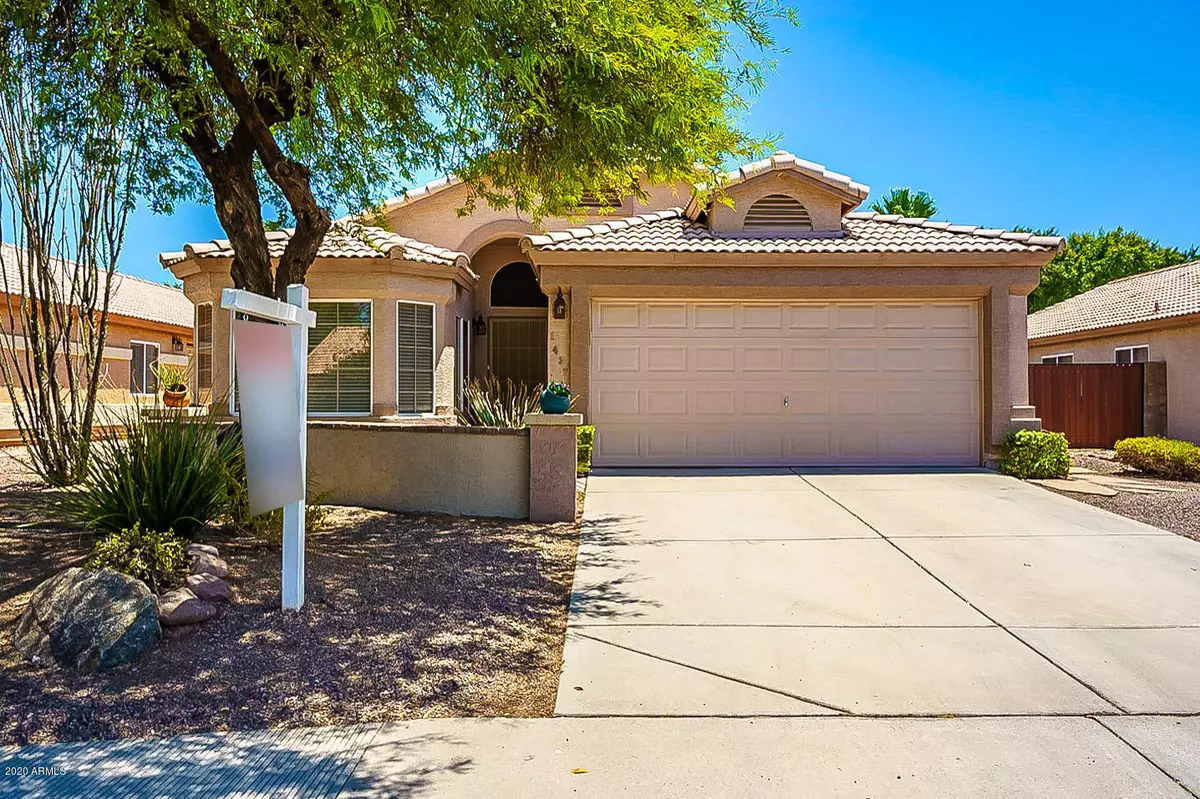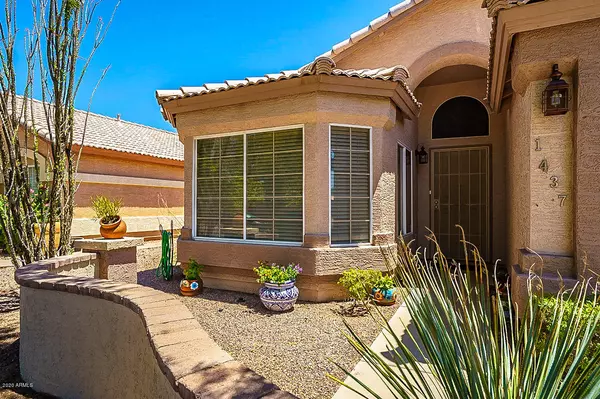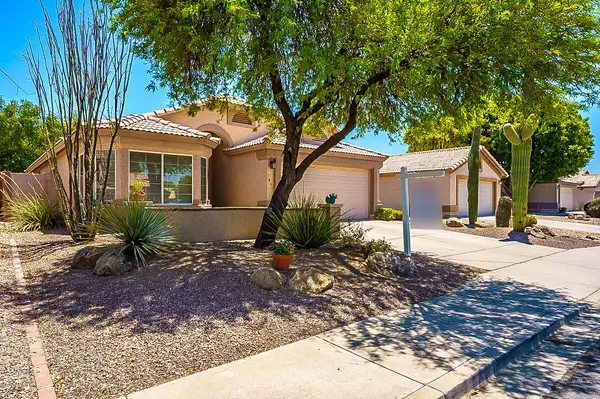$310,000
$310,000
For more information regarding the value of a property, please contact us for a free consultation.
1437 S ST PAUL -- Mesa, AZ 85206
3 Beds
2 Baths
1,548 SqFt
Key Details
Sold Price $310,000
Property Type Single Family Home
Sub Type Single Family - Detached
Listing Status Sold
Purchase Type For Sale
Square Footage 1,548 sqft
Price per Sqft $200
Subdivision Dave Brown Higley Road Unit 2
MLS Listing ID 6110603
Sold Date 09/01/20
Bedrooms 3
HOA Fees $45/qua
HOA Y/N Yes
Originating Board Arizona Regional Multiple Listing Service (ARMLS)
Year Built 1997
Annual Tax Amount $1,422
Tax Year 2019
Lot Size 5,750 Sqft
Acres 0.13
Property Description
An absolute show stopper! This gorgeous home has been tastefully redesigned with premium solid core bedroom doors, a new custom fit barn door, new plumbing and light fixtures, a nest thermostat, and water efficient toilets. You will be simply amazed at the natural light incorporated in the floorplan and the blend of tones with the designer selected paint colors and flooring. The well cared for interior stretches to the backyard with a putting green and area to entertain with no backdoor neighbors. Close the the US60 this home is location central to everything from medical to entertainment, shopping to schools and restaurants. Don't miss your chance at this incredible property and stake your claim today!
Location
State AZ
County Maricopa
Community Dave Brown Higley Road Unit 2
Direction South on Higley - West on Hampton - South on St Paul - East on Harmony - South on St Paul
Rooms
Other Rooms Great Room
Den/Bedroom Plus 3
Separate Den/Office N
Interior
Interior Features Walk-In Closet(s), Eat-in Kitchen, Vaulted Ceiling(s), Pantry, Double Vanity, Full Bth Master Bdrm, Separate Shwr & Tub
Heating Electric
Cooling Refrigeration
Fireplaces Number No Fireplace
Fireplaces Type None
Fireplace No
Window Features Double Pane Windows
SPA None
Laundry Inside
Exterior
Exterior Feature Covered Patio(s), Patio
Parking Features Electric Door Opener
Garage Spaces 2.0
Garage Description 2.0
Fence Block
Pool None
Community Features Playground, Biking/Walking Path
Utilities Available SRP, City Gas
Amenities Available FHA Approved Prjct, Management, Rental OK (See Rmks), VA Approved Prjct
Roof Type Tile
Building
Lot Description Sprinklers In Rear, Sprinklers In Front, Desert Front, Synthetic Grass Back
Story 1
Builder Name Dave Brown
Sewer Public Sewer
Water City Water
Structure Type Covered Patio(s), Patio
New Construction No
Schools
Elementary Schools Wilson Elementary School - Mesa
Middle Schools Taylor Junior High School
High Schools Mesa High School
School District Mesa Unified District
Others
HOA Name Hampton Place
HOA Fee Include Common Area Maint
Senior Community No
Tax ID 140-54-138
Ownership Fee Simple
Acceptable Financing Cash, Conventional, 1031 Exchange, FHA, VA Loan
Horse Property N
Listing Terms Cash, Conventional, 1031 Exchange, FHA, VA Loan
Financing Conventional
Read Less
Want to know what your home might be worth? Contact us for a FREE valuation!

Our team is ready to help you sell your home for the highest possible price ASAP

Copyright 2025 Arizona Regional Multiple Listing Service, Inc. All rights reserved.
Bought with Shadow Hawk Realty, LLC





