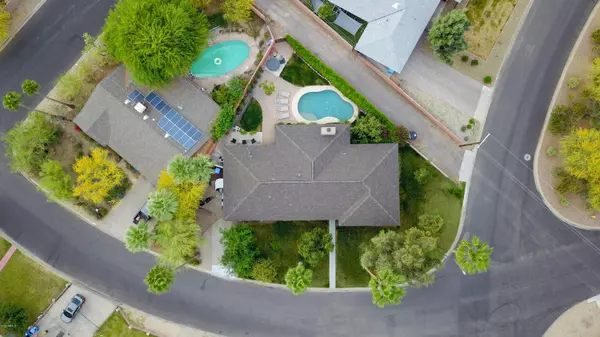$565,000
$575,000
1.7%For more information regarding the value of a property, please contact us for a free consultation.
1301 E EDGEMONT Avenue Phoenix, AZ 85006
3 Beds
2.5 Baths
2,740 SqFt
Key Details
Sold Price $565,000
Property Type Single Family Home
Sub Type Single Family - Detached
Listing Status Sold
Purchase Type For Sale
Square Footage 2,740 sqft
Price per Sqft $206
Subdivision South Country Club Manor
MLS Listing ID 6084261
Sold Date 06/24/20
Style Ranch
Bedrooms 3
HOA Y/N No
Originating Board Arizona Regional Multiple Listing Service (ARMLS)
Year Built 1948
Annual Tax Amount $2,503
Tax Year 2019
Lot Size 10,372 Sqft
Acres 0.24
Property Description
Spectacular 2,740 Sqft 3BR/2.5BA renovated home offering its new owners' endless possibilities for their perfect urban oasis! Nestled perfectly where the curved and tree-lined Windsor and Edgemont avenues intersect with Evergreen in one of the most popular neighborhoods downtown Phoenix offers. Well-proportioned and light-filled rooms flow from the home's original floorplan with the ease and elegance that classic 1940's architecture is known for. Stay with the current mid-century modern vibe, style it up to full modern or dial it back to shabby West Elm chic. With every attention to detail beautifully preserved or replicated, and mechanicals (roof, HVAC, plumbing, electrical, pool, etc.) in like-new or exceptional condition, you can spend your time decorating instead of renovating.
Location
State AZ
County Maricopa
Community South Country Club Manor
Direction South on 12th Street then east on Edgemont to property.
Rooms
Other Rooms Arizona RoomLanai
Den/Bedroom Plus 3
Separate Den/Office N
Interior
Interior Features Eat-in Kitchen, 9+ Flat Ceilings, Pantry, 3/4 Bath Master Bdrm, High Speed Internet
Heating Natural Gas
Cooling Refrigeration, Programmable Thmstat, Ceiling Fan(s)
Flooring Tile, Wood
Fireplaces Type 1 Fireplace, Living Room
Fireplace Yes
SPA Above Ground
Exterior
Exterior Feature Patio
Garage Separate Strge Area
Carport Spaces 2
Fence Block
Pool Private
Utilities Available APS, SW Gas
Amenities Available None
Waterfront No
View City Lights
Roof Type Composition
Private Pool Yes
Building
Lot Description Sprinklers In Rear, Sprinklers In Front, Corner Lot, Grass Front, Grass Back, Auto Timer H2O Front, Auto Timer H2O Back
Story 1
Builder Name Unknown
Sewer Public Sewer
Water City Water
Architectural Style Ranch
Structure Type Patio
New Construction No
Schools
Elementary Schools Whittier Elementary School - Phoenix
Middle Schools Phoenix Prep Academy
High Schools North High School
School District Phoenix Union High School District
Others
HOA Fee Include No Fees
Senior Community No
Tax ID 117-21-129
Ownership Fee Simple
Acceptable Financing Cash, Conventional, VA Loan
Horse Property N
Listing Terms Cash, Conventional, VA Loan
Financing Conventional
Read Less
Want to know what your home might be worth? Contact us for a FREE valuation!

Our team is ready to help you sell your home for the highest possible price ASAP

Copyright 2024 Arizona Regional Multiple Listing Service, Inc. All rights reserved.
Bought with RE/MAX Excalibur




