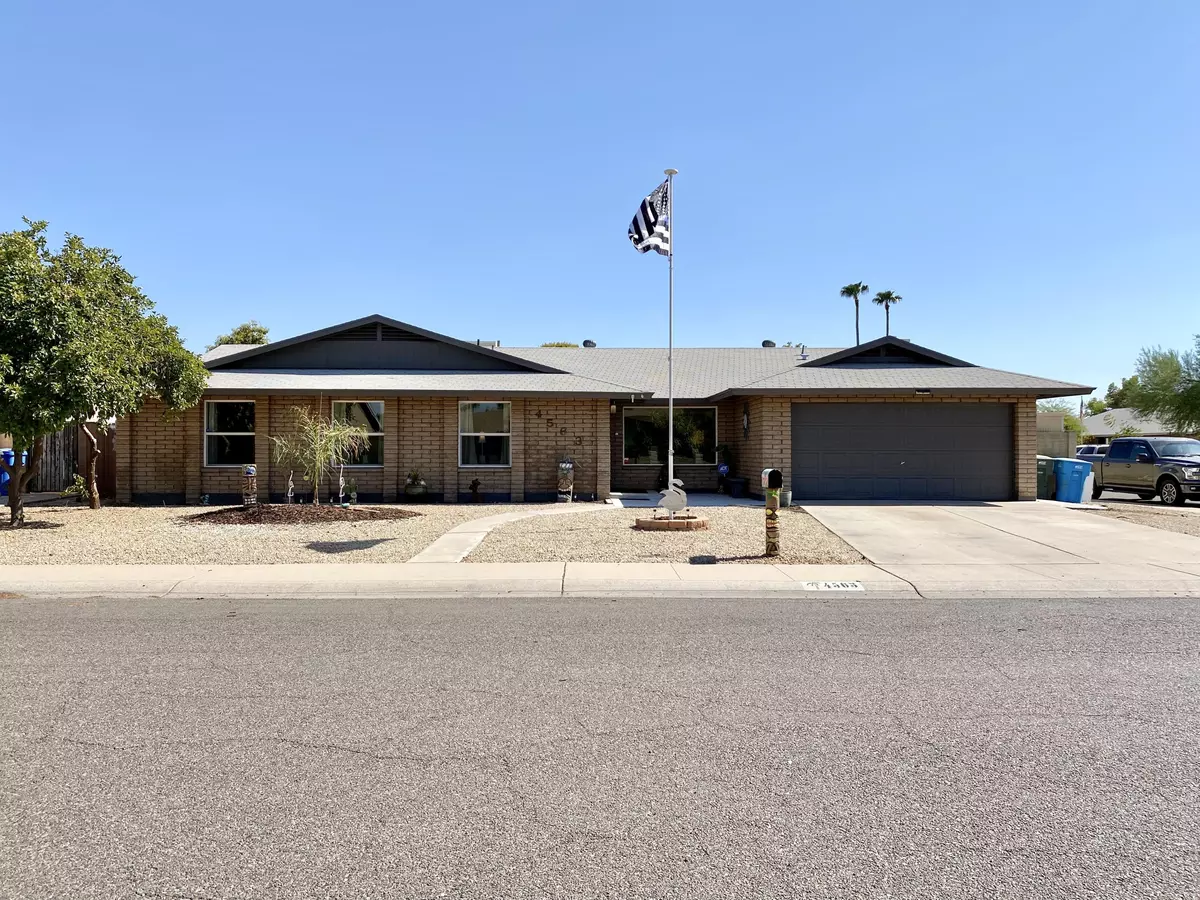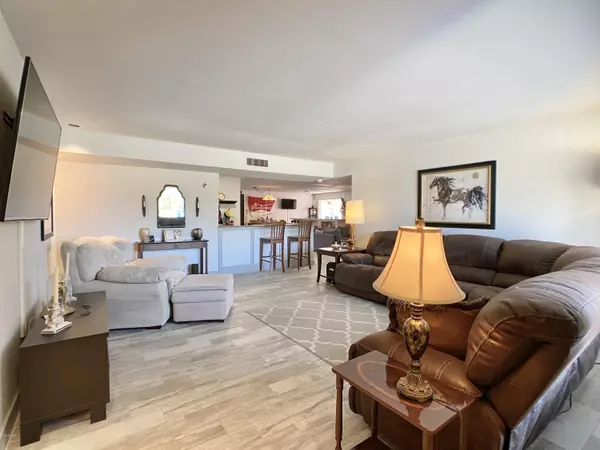$371,700
$371,700
For more information regarding the value of a property, please contact us for a free consultation.
4563 W LARKSPUR Drive Glendale, AZ 85304
5 Beds
2 Baths
2,362 SqFt
Key Details
Sold Price $371,700
Property Type Single Family Home
Sub Type Single Family - Detached
Listing Status Sold
Purchase Type For Sale
Square Footage 2,362 sqft
Price per Sqft $157
Subdivision Roadrunner Estates West 2
MLS Listing ID 6119037
Sold Date 10/02/20
Style Ranch
Bedrooms 5
HOA Y/N No
Originating Board Arizona Regional Multiple Listing Service (ARMLS)
Year Built 1978
Annual Tax Amount $1,758
Tax Year 2019
Lot Size 8,400 Sqft
Acres 0.19
Property Description
Wow! Wonderful Renovated 5 BDRM Home With Great Open Space. Kitchen features Granite Counters. High End Gas/LP Range, Top of the Line Fridge, Commercial Vent Hood, Stainless Dishwasher & Breakfast Bar - All overlooking Large Formal Living Rm & Open to Huge Family Rm. Wood Plank Tile T-out all Living Areas, Dual Pane Low E windows, LED can Lights t-out, All Mounted TV's Stay. Bkyd Features Dual Patios with bar, lounges, misters,outdoor Bath & a completely renovated pool. Separate RV Area with side access & two full storage structures. Both Interior Baths Completely Remodeled. This Home Is Razor Sharp! Top of the Line Solar System is Owned (Not Leased) W/ Full Warranty. It is a $40,000 dollar system Virtually no electric bills 5 to 7 months out of the year. will be paid off at close!
Location
State AZ
County Maricopa
Community Roadrunner Estates West 2
Direction From 43rd Ave Go West To 45th Ave. North to Larkspur. East to home.
Rooms
Other Rooms Family Room
Den/Bedroom Plus 6
Separate Den/Office Y
Interior
Interior Features Breakfast Bar, No Interior Steps, Soft Water Loop, 3/4 Bath Master Bdrm, High Speed Internet, Granite Counters
Heating Electric
Cooling Refrigeration, Programmable Thmstat, Evaporative Cooling, Ceiling Fan(s)
Flooring Tile
Fireplaces Type 1 Fireplace
Fireplace Yes
Window Features Skylight(s)
SPA Private
Exterior
Exterior Feature Covered Patio(s), Misting System, Patio, Storage
Garage Electric Door Opener, RV Gate, Side Vehicle Entry, RV Access/Parking
Garage Spaces 2.0
Garage Description 2.0
Fence Block
Pool Private, Solar Pool Equipment
Utilities Available APS
Amenities Available Not Managed, None
Waterfront No
Roof Type Composition
Private Pool Yes
Building
Lot Description Corner Lot, Desert Back, Desert Front
Story 1
Builder Name unknown
Sewer Public Sewer
Water City Water
Architectural Style Ranch
Structure Type Covered Patio(s),Misting System,Patio,Storage
New Construction Yes
Schools
Elementary Schools Sweetwater School
Middle Schools Sweetwater School
High Schools Moon Valley High School
School District Glendale Union High School District
Others
HOA Fee Include No Fees
Senior Community No
Tax ID 207-41-251
Ownership Fee Simple
Acceptable Financing Cash, Conventional, FHA, VA Loan
Horse Property N
Listing Terms Cash, Conventional, FHA, VA Loan
Financing FHA
Read Less
Want to know what your home might be worth? Contact us for a FREE valuation!

Our team is ready to help you sell your home for the highest possible price ASAP

Copyright 2024 Arizona Regional Multiple Listing Service, Inc. All rights reserved.
Bought with Keller Williams Realty Sonoran Living






