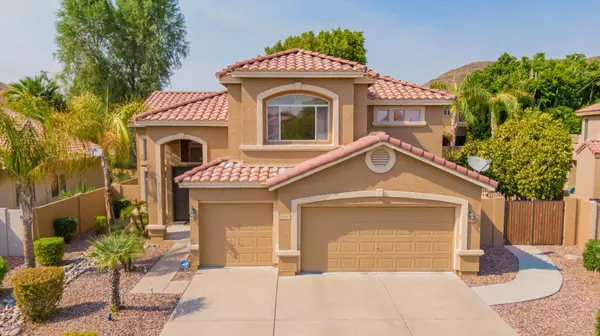$485,000
$474,900
2.1%For more information regarding the value of a property, please contact us for a free consultation.
5954 W FIELDSTONE Drive Glendale, AZ 85308
5 Beds
2.75 Baths
2,676 SqFt
Key Details
Sold Price $485,000
Property Type Single Family Home
Sub Type Single Family - Detached
Listing Status Sold
Purchase Type For Sale
Square Footage 2,676 sqft
Price per Sqft $181
Subdivision Arrowhead Ranch Parcels 3 & 4
MLS Listing ID 6120558
Sold Date 10/01/20
Style Santa Barbara/Tuscan
Bedrooms 5
HOA Fees $50/qua
HOA Y/N Yes
Originating Board Arizona Regional Multiple Listing Service (ARMLS)
Year Built 1994
Annual Tax Amount $3,055
Tax Year 2019
Lot Size 7,871 Sqft
Acres 0.18
Property Description
Don't miss this spacious 5 bedroom, 2.75 bath home on a cul-de-sac in highly sought after Arrowhead Ranch! There are so many features to love about this home. Upon entering you are greeted by a grand staircase with a large family room and formal dining. The open concept kitchen and family room feature upgraded cabinets, granite counter tops, SS appliances, wine fridge, a butcher block island and many windows looking out to your backyard. Outdoors you can enjoy the covered patio, multiple fruit trees, heated spa and pool that has water features and the possibility of adding a volleyball net and basketball hoop. Upstairs, the master suite has a large master bath, dual sinks, separate tub shower combo, and lots of closet space! Don't miss the LED light/fan combo in the master bath that also functions as a Bluetooth speaker for while you are getting ready each day or relaxing at night. You will also find beautiful wood floors, programmable and WIFI thermostat, 2018 hot water heater, entire house water softener, new pool pump and lots of shelving in the 3 car garage. The Arrowhead Ranch community is one you don't want to miss. There are many walking trails, a golf course and water ways where it makes you wonder if you do really live in the desert! Great location with quick access to the 101, retail and restaurants.
Location
State AZ
County Maricopa
Community Arrowhead Ranch Parcels 3 & 4
Direction North on 59th Ave, West on Arrowhead Lakes Dr, North on 59th Ln, East on Fieldstone Dr. Home is on the Left.
Rooms
Other Rooms Great Room, Family Room
Master Bedroom Upstairs
Den/Bedroom Plus 5
Ensuite Laundry WshrDry HookUp Only
Interior
Interior Features Upstairs, Eat-in Kitchen, Breakfast Bar, Kitchen Island, Pantry, Double Vanity, Full Bth Master Bdrm, Separate Shwr & Tub, High Speed Internet, Granite Counters
Laundry Location WshrDry HookUp Only
Heating Natural Gas
Cooling Refrigeration, Ceiling Fan(s)
Flooring Carpet, Tile, Wood
Fireplaces Type 1 Fireplace, Family Room, Gas
Fireplace Yes
Window Features Double Pane Windows
SPA Heated,Private
Laundry WshrDry HookUp Only
Exterior
Exterior Feature Covered Patio(s)
Garage Dir Entry frm Garage, Electric Door Opener
Garage Spaces 3.0
Garage Description 3.0
Fence Block
Pool Heated, Private
Community Features Playground
Utilities Available APS
Amenities Available Rental OK (See Rmks)
Waterfront No
Roof Type Tile
Parking Type Dir Entry frm Garage, Electric Door Opener
Private Pool Yes
Building
Lot Description Sprinklers In Rear, Sprinklers In Front, Gravel/Stone Front, Gravel/Stone Back, Grass Back, Auto Timer H2O Front, Auto Timer H2O Back
Story 2
Builder Name Forecast
Sewer Public Sewer
Water City Water
Architectural Style Santa Barbara/Tuscan
Structure Type Covered Patio(s)
Schools
Elementary Schools Legend Springs Elementary
Middle Schools Hillcrest Middle School
High Schools Mountain Ridge High School
School District Deer Valley Unified District
Others
HOA Name Spectrum Association
HOA Fee Include Maintenance Grounds
Senior Community No
Tax ID 231-16-070
Ownership Fee Simple
Acceptable Financing Cash, Conventional
Horse Property N
Listing Terms Cash, Conventional
Financing Conventional
Read Less
Want to know what your home might be worth? Contact us for a FREE valuation!

Our team is ready to help you sell your home for the highest possible price ASAP

Copyright 2024 Arizona Regional Multiple Listing Service, Inc. All rights reserved.
Bought with Coldwell Banker Realty






