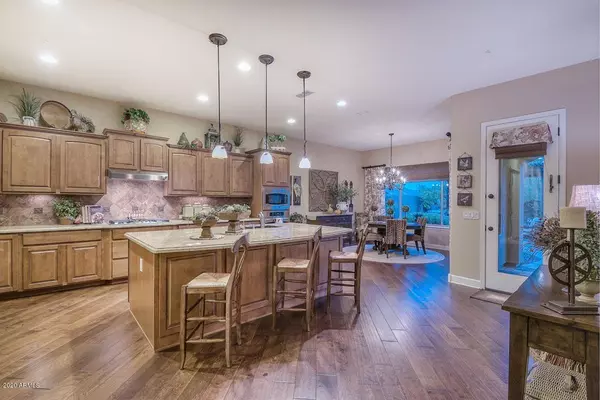$650,000
$675,000
3.7%For more information regarding the value of a property, please contact us for a free consultation.
12881 W Calle De Baca -- Peoria, AZ 85383
4 Beds
3.5 Baths
2,955 SqFt
Key Details
Sold Price $650,000
Property Type Single Family Home
Sub Type Single Family - Detached
Listing Status Sold
Purchase Type For Sale
Square Footage 2,955 sqft
Price per Sqft $219
Subdivision Blackstone At Vistancia
MLS Listing ID 6121345
Sold Date 12/10/20
Bedrooms 4
HOA Fees $188/qua
HOA Y/N Yes
Originating Board Arizona Regional Multiple Listing Service (ARMLS)
Year Built 2013
Annual Tax Amount $5,078
Tax Year 2019
Lot Size 0.283 Acres
Acres 0.28
Property Description
This 4 bed + Den, 3.5 Bath, 3 Car home in beautiful Blackstone sits on a spectacular oversized lot with great privacy and room on both sides and in the back! Guaranteed to fall in love by simply taking in the curb appeal and walking the grounds. This home has been meticulously cared for inside & out. Gorgeous hardwood floors from the open Great Room into the gourmet Kitchen featuring granite slab countertops with ogee edge, raised panel alder cabinetry, and stainless steel built-in appliances including wall oven and gas cooktop! Pullout drawers at the pantry, full backsplash, granite composite sink, and much more complete this Kitchen! Enjoy the large picture windows with custom drapes along the dining area and Great Room. Owner's Suite is enormous with bump out plus door to Covered Patio! Large Owner's Bath with his & her closets, soaking tub, & walk-in shower. All bathrooms have upgraded tile surround at the shower and countertops! Guest wing features a generous Office that could easily convert to a 5th Bedroom, plus a hall bath and 2 guest bedrooms. Guest En Suite at the front is perfect for friends and family that appreciate additional privacy! Step out back to an oversized private backyard featuring an extended paver patio, built-in BBQ island with pergola, and raised sitting area with gas fire pit! Mature landscaping both front and back! Laundry Room features utility sink and plenty of cabinets. Step out to the 3 car wide garage with epoxy flooring and loads of cabinets!
This home truly has it all and is a perfect square footage.
Location
State AZ
County Maricopa
Community Blackstone At Vistancia
Direction W on Lone Mountain, R on Blackstone Dr, through Guard Gate, follow around to park, L on Via Caballo Blanco, curves into 128th Dr, L on Calle De Baca, Home on L.
Rooms
Other Rooms Great Room
Master Bedroom Split
Den/Bedroom Plus 5
Interior
Interior Features Master Downstairs, Eat-in Kitchen, Breakfast Bar, 9+ Flat Ceilings, Drink Wtr Filter Sys, Fire Sprinklers, No Interior Steps, Kitchen Island, Pantry, Double Vanity, Full Bth Master Bdrm, Separate Shwr & Tub, High Speed Internet, Granite Counters
Heating Natural Gas
Cooling Refrigeration, Programmable Thmstat, Ceiling Fan(s)
Flooring Carpet, Tile, Wood
Fireplaces Number No Fireplace
Fireplaces Type Fire Pit, None
Fireplace No
Window Features Vinyl Frame,Double Pane Windows,Low Emissivity Windows
SPA None
Exterior
Exterior Feature Covered Patio(s), Gazebo/Ramada, Patio, Private Yard, Built-in Barbecue
Garage Attch'd Gar Cabinets, Dir Entry frm Garage, Electric Door Opener
Garage Spaces 3.0
Garage Description 3.0
Fence Block
Pool None
Community Features Gated Community, Playground, Biking/Walking Path
Utilities Available APS, SW Gas
Amenities Available Management, Rental OK (See Rmks)
Waterfront No
View Mountain(s)
Roof Type Tile
Parking Type Attch'd Gar Cabinets, Dir Entry frm Garage, Electric Door Opener
Private Pool No
Building
Lot Description Sprinklers In Rear, Sprinklers In Front, Desert Back, Desert Front, Auto Timer H2O Front, Auto Timer H2O Back
Story 1
Builder Name David Weekley
Sewer Public Sewer
Water City Water
Structure Type Covered Patio(s),Gazebo/Ramada,Patio,Private Yard,Built-in Barbecue
Schools
Elementary Schools Lake Pleasant Elementary
Middle Schools Lake Pleasant Elementary
High Schools Liberty High School
School District Peoria Unified School District
Others
HOA Name Blackstone HOA
HOA Fee Include Maintenance Grounds,Street Maint
Senior Community No
Tax ID 503-97-856
Ownership Fee Simple
Acceptable Financing Cash, Conventional, FHA, VA Loan
Horse Property N
Listing Terms Cash, Conventional, FHA, VA Loan
Financing Conventional
Read Less
Want to know what your home might be worth? Contact us for a FREE valuation!

Our team is ready to help you sell your home for the highest possible price ASAP

Copyright 2024 Arizona Regional Multiple Listing Service, Inc. All rights reserved.
Bought with West USA Realty






