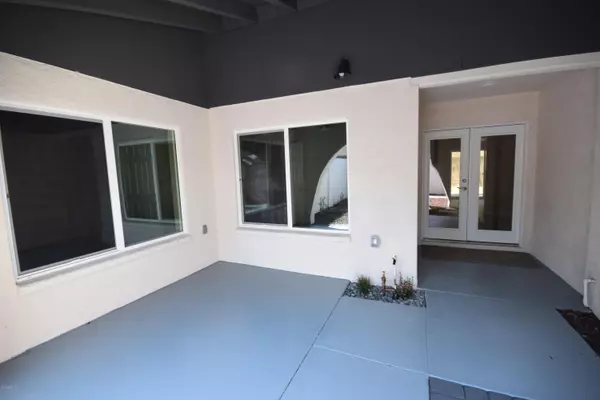$397,000
$409,900
3.1%For more information regarding the value of a property, please contact us for a free consultation.
934 E DRIFTWOOD Drive Tempe, AZ 85283
4 Beds
2 Baths
1,522 SqFt
Key Details
Sold Price $397,000
Property Type Single Family Home
Sub Type Single Family - Detached
Listing Status Sold
Purchase Type For Sale
Square Footage 1,522 sqft
Price per Sqft $260
Subdivision Lakes Tract D3
MLS Listing ID 6125941
Sold Date 10/15/20
Bedrooms 4
HOA Fees $105/qua
HOA Y/N Yes
Originating Board Arizona Regional Multiple Listing Service (ARMLS)
Year Built 1973
Annual Tax Amount $2,422
Tax Year 2019
Lot Size 5,981 Sqft
Acres 0.14
Property Description
Fantastic remodeled home with welcoming courtyard entry. Fantastic kitchen with all new stainless appliances, farmhouse sink, granite counter-tops and kitchen island. Matching granite tops in both baths. New marble wainscot in both baths and new marble fireplace surround. Spacious front and rear yards. Front courtyard is perfect to enjoy those Arizona mornings privately. New dual pane windows! The home is walking distance to the community lake. Nearby amenities include Kiwanis Park, shopping or local dining, and easy access to Loop 101, US60, and the I10.
Location
State AZ
County Maricopa
Community Lakes Tract D3
Direction South on Rural, left on Southshore Dr, left on Westshore Dr, Right on driftwood to property.
Rooms
Other Rooms Family Room
Den/Bedroom Plus 4
Ensuite Laundry Inside, Wshr/Dry HookUp Only, Gas Dryer Hookup
Interior
Interior Features Walk-In Closet(s), Breakfast Bar, Vaulted Ceiling(s), Kitchen Island, 3/4 Bath Master Bdrm, Granite Counters
Laundry Location Inside, Wshr/Dry HookUp Only, Gas Dryer Hookup
Heating Natural Gas
Cooling Refrigeration
Flooring Carpet, Tile
Fireplaces Type 1 Fireplace, Family Room
Fireplace Yes
Window Features Double Pane Windows
SPA Community, Heated, None
Laundry Inside, Wshr/Dry HookUp Only, Gas Dryer Hookup
Exterior
Exterior Feature Patio, Private Yard
Garage Electric Door Opener
Garage Spaces 2.0
Garage Description 2.0
Fence Block
Pool Community, Heated, None
Community Features Near Bus Stop, Lake Subdivision, Pool, Tennis Court(s), Racquetball, Playground, Biking/Walking Path, Clubhouse, Fitness Center
Utilities Available SRP, SW Gas
Amenities Available Management
Waterfront No
Roof Type Tile
Parking Type Electric Door Opener
Building
Lot Description Sprinklers In Rear, Sprinklers In Front, Grass Front, Grass Back
Story 1
Builder Name unknown
Sewer Public Sewer
Water City Water
Structure Type Patio, Private Yard
Schools
Elementary Schools Rover Elementary School
Middle Schools Fees College Preparatory Middle School
High Schools Marcos De Niza High School
School District Tempe Union High School District
Others
HOA Name The Lakes
HOA Fee Include Common Area Maint
Senior Community No
Tax ID 301-02-693
Ownership Fee Simple
Acceptable Financing Cash, Conventional, FHA, VA Loan
Horse Property N
Listing Terms Cash, Conventional, FHA, VA Loan
Financing Conventional
Special Listing Condition Owner/Agent
Read Less
Want to know what your home might be worth? Contact us for a FREE valuation!

Our team is ready to help you sell your home for the highest possible price ASAP

Copyright 2024 Arizona Regional Multiple Listing Service, Inc. All rights reserved.
Bought with Berkshire Hathaway HomeServices Arizona Properties






