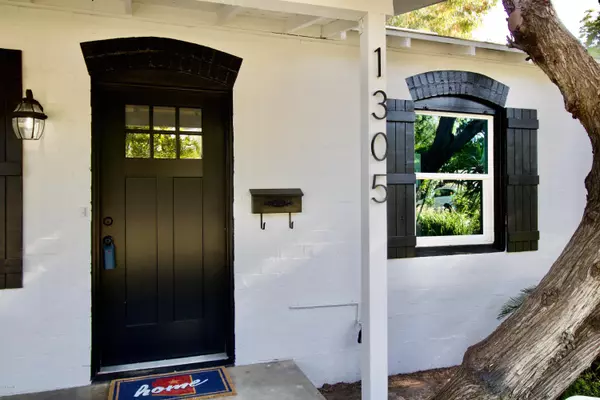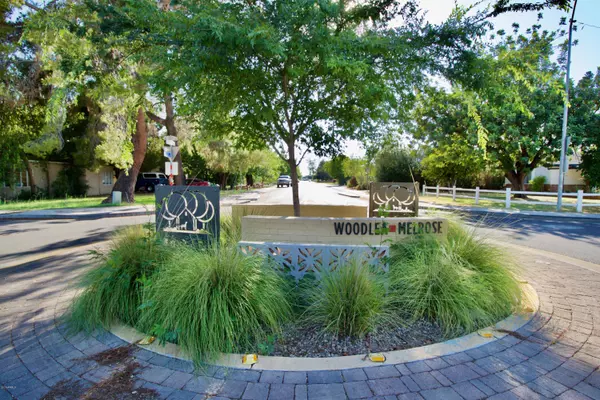$525,000
$535,000
1.9%For more information regarding the value of a property, please contact us for a free consultation.
1305 W MACKENZIE Drive Phoenix, AZ 85013
4 Beds
2 Baths
2,010 SqFt
Key Details
Sold Price $525,000
Property Type Single Family Home
Sub Type Single Family - Detached
Listing Status Sold
Purchase Type For Sale
Square Footage 2,010 sqft
Price per Sqft $261
Subdivision Woodlea
MLS Listing ID 6082312
Sold Date 06/30/20
Bedrooms 4
HOA Y/N No
Year Built 1941
Annual Tax Amount $1,471
Tax Year 2019
Lot Size 9,981 Sqft
Acres 0.23
Property Sub-Type Single Family - Detached
Source Arizona Regional Multiple Listing Service (ARMLS)
Property Description
This completely remodeled home situated in the beautiful, Woodlea-Melrose Historic neighborhood is move in ready. Home sits on one of the largest lots in the neighborhood and is on irrigation! Home is like new with nearly everything being updated. All new sewer lines! New electrical wiring, double pane windows, roof in excellent shape, tankless water heater, spacious garage, all new kitchen, bathrooms, lighting, mature trees, and much more! Located in one of the best neighborhoods in Phoenix that has true sense of community. Look forward to neighborhood benefits like Front Yard Fridays, Tool Lending Library, annual block party and cookout, luminary night, annual yard sale, and many other great community events! Also located within walking distance to restaurants, shopping, and more! Please check out the Woodlea Melrose Neighborhood website for other great benefits! https://woodleamelrose.org
Location
State AZ
County Maricopa
Community Woodlea
Direction From cross streets. North on 7th Ave. West on Mackenzie Dr
Rooms
Den/Bedroom Plus 4
Separate Den/Office N
Interior
Interior Features Double Vanity, Full Bth Master Bdrm, Tub with Jets, Granite Counters
Heating Natural Gas
Cooling Programmable Thmstat, Refrigeration
Flooring Tile
Fireplaces Number No Fireplace
Fireplaces Type None
Fireplace No
Window Features Dual Pane
SPA None
Exterior
Exterior Feature Covered Patio(s), Patio
Parking Features RV Gate
Garage Spaces 1.0
Garage Description 1.0
Fence Block, Wood
Pool None
Landscape Description Irrigation Back, Flood Irrigation, Irrigation Front
Community Features Historic District, Biking/Walking Path
Amenities Available Not Managed
Roof Type Composition
Private Pool No
Building
Lot Description Grass Front, Grass Back, Irrigation Front, Irrigation Back, Flood Irrigation
Story 1
Builder Name Unknown
Sewer Public Sewer
Water City Water
Structure Type Covered Patio(s),Patio
New Construction No
Schools
Elementary Schools Encanto School
Middle Schools Osborn Middle School
High Schools Central High School
School District Phoenix Union High School District
Others
HOA Fee Include No Fees
Senior Community No
Tax ID 155-40-104
Ownership Fee Simple
Acceptable Financing Conventional, 1031 Exchange, FHA, VA Loan
Horse Property N
Listing Terms Conventional, 1031 Exchange, FHA, VA Loan
Financing Conventional
Special Listing Condition Owner/Agent
Read Less
Want to know what your home might be worth? Contact us for a FREE valuation!

Our team is ready to help you sell your home for the highest possible price ASAP

Copyright 2025 Arizona Regional Multiple Listing Service, Inc. All rights reserved.
Bought with RE/MAX Fine Properties





