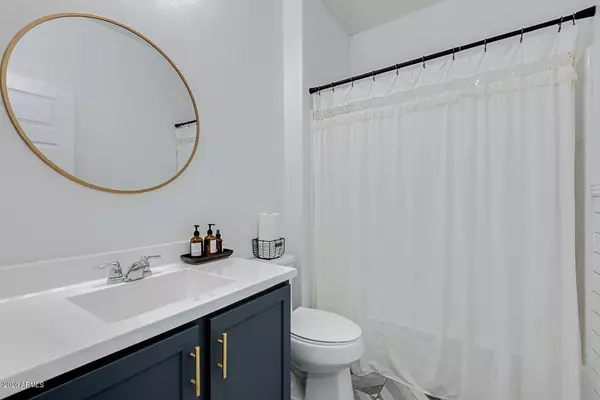$400,000
$395,000
1.3%For more information regarding the value of a property, please contact us for a free consultation.
9831 E SUBURBAN Drive Mesa, AZ 85212
4 Beds
3 Baths
2,503 SqFt
Key Details
Sold Price $400,000
Property Type Single Family Home
Sub Type Single Family - Detached
Listing Status Sold
Purchase Type For Sale
Square Footage 2,503 sqft
Price per Sqft $159
Subdivision Eastmark Development Unit 3/4 Parcels 3/4-5 Throug
MLS Listing ID 6096320
Sold Date 07/22/20
Bedrooms 4
HOA Fees $123/mo
HOA Y/N Yes
Originating Board Arizona Regional Multiple Listing Service (ARMLS)
Year Built 2018
Annual Tax Amount $626
Tax Year 2019
Lot Size 4,760 Sqft
Acres 0.11
Property Description
Wow! Practically still brand new in Eastmark with all the right upgrades in the right places. This home features 4 bedrooms and 3 full bathrooms. One of the bedrooms and bathrooms is on the main floor! Not to mention the upgraded tile throughout the lower level as well as in each bathroom! This kitchen is an entertainers dream with a gas cooktop, convection wall unit microwave and built in oven! Don't miss the storage this home has with a walk in pantry, mud nook from the garage, huge under stair storage and a full sized loft upstairs! Laundry room and master are on the second floor! Head outside to an extended paver area with a large portion of turf for an easy low maintenance yard! Don't miss all that Eastmark has to offer too and head over the Rec center to see for yourself!
Location
State AZ
County Maricopa
Community Eastmark Development Unit 3/4 Parcels 3/4-5 Throug
Direction From Ellsworth Rd go East on Ray Rd. to S. Copernicus to E. Palladium to S. Tune to E. Suburban Dr. the home is on the right hand side.
Rooms
Other Rooms Loft
Master Bedroom Upstairs
Den/Bedroom Plus 5
Ensuite Laundry Wshr/Dry HookUp Only
Interior
Interior Features Upstairs, Eat-in Kitchen, 9+ Flat Ceilings, Kitchen Island, Double Vanity, Full Bth Master Bdrm, Separate Shwr & Tub
Laundry Location Wshr/Dry HookUp Only
Heating Electric
Cooling Refrigeration
Flooring Carpet, Tile
Fireplaces Number No Fireplace
Fireplaces Type None
Fireplace No
Window Features ENERGY STAR Qualified Windows,Double Pane Windows
SPA None
Laundry Wshr/Dry HookUp Only
Exterior
Garage Spaces 2.0
Garage Description 2.0
Fence Block
Pool None
Community Features Community Spa Htd, Community Pool Htd, Playground, Biking/Walking Path, Clubhouse
Utilities Available SRP, SW Gas
Waterfront No
Roof Type Tile
Private Pool No
Building
Lot Description Desert Front, Synthetic Grass Back
Story 2
Builder Name Ashton Woods
Sewer Public Sewer
Water City Water
Schools
Elementary Schools Gateway Polytechnic Academy
Middle Schools Gateway Polytechnic Academy
High Schools Queen Creek High School
School District Queen Creek Unified District
Others
HOA Name Eastmark Comm HOA
HOA Fee Include Maintenance Grounds
Senior Community No
Tax ID 304-97-821
Ownership Fee Simple
Acceptable Financing Cash, Conventional, FHA, VA Loan
Horse Property N
Listing Terms Cash, Conventional, FHA, VA Loan
Financing VA
Read Less
Want to know what your home might be worth? Contact us for a FREE valuation!

Our team is ready to help you sell your home for the highest possible price ASAP

Copyright 2024 Arizona Regional Multiple Listing Service, Inc. All rights reserved.
Bought with Long Realty The FOX Group






